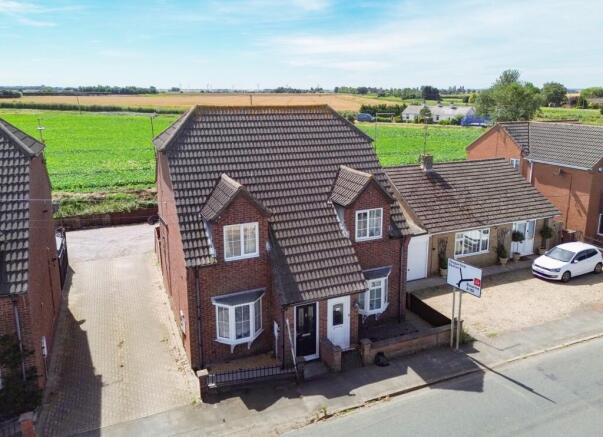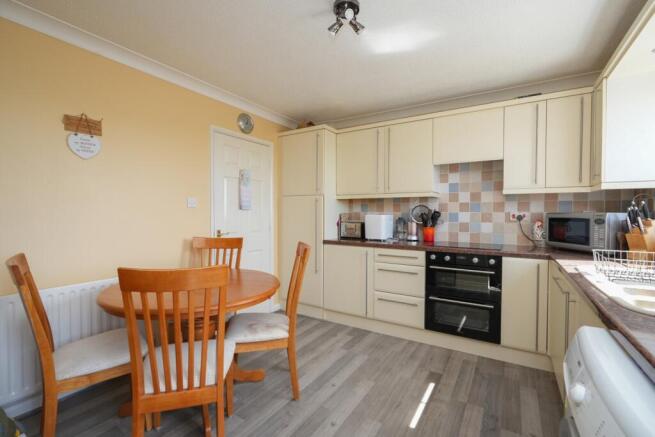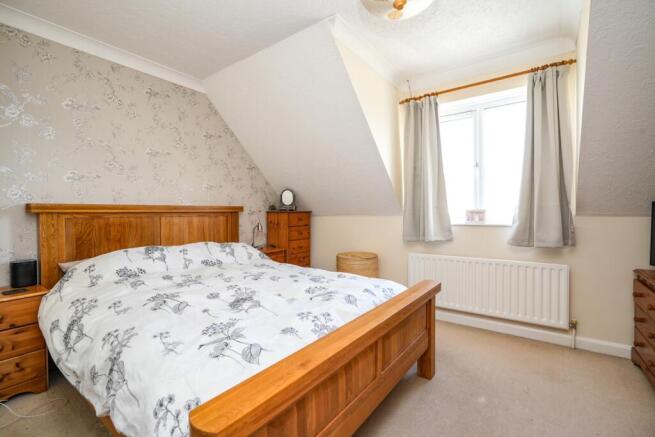Bourne Road, Pode Hole, Spalding, Lincolnshire, PE11

- PROPERTY TYPE
Semi-Detached
- BEDROOMS
2
- BATHROOMS
1
- SIZE
Ask agent
- TENUREDescribes how you own a property. There are different types of tenure - freehold, leasehold, and commonhold.Read more about tenure in our glossary page.
Freehold
Key features
- NO CHAIN
- Ideal For First Time Buyers Or Investors
- Neutrally decorated throughout, no need to lift a finger just move straight in!
- Two Genuine Double Bedrooms
- South Facing Garden
- Stunning Field Views
- Off Road Parking
- Call Now Or Book A Viewing Online 24/7!
Description
Ideal for first-time buyers or investors, this two bedroom semi detached property is a fantastic opportunity and is offered with NO CHAIN! It allows you to use your personal touch and unlock its full potential. Located near excellent local amenities, don't miss out on the chance to make this property your own. Book a viewing 24/7 to see it for yourself.
Step inside this inviting property and find yourself in the porch area, thoughtfully designed with space to hang coats and store shoes. Straight ahead, you'll discover the lounge. This cosy room is bathed in natural light, thanks to the bay window. The warm neutral decor creates a welcoming and comforting atmosphere, and there is also space for multiple sofas and additional furniture. Adjoining the lounge is the kitchen, featuring an abundance of cream units that offer ample storage space. The kitchen is equipped with modern conveniences, including an integrated dishwasher, a cooker, and an induction hob – making meal preparation a breeze. There's also room for one additional white good and a generously sized fridge freezer. For those who enjoy dining together, there's a designated space for a table that can comfortably seat up to four people, creating a lovely setting for meals and gatherings. Plus, the back door leads directly to the garden, making it convenient for outdoor dining and entertaining.
As you ascend the stairs, you'll reach the landing. Here, you have easy access to the bedrooms, the bathroom, and the loft. For added convenience, there's a handy storage cupboard, providing a practical solution to keep your belongings organised and easily accessible. To the left of the landing, you'll find the first bedroom. This room is neutrally decorated and with its feature wall, it's the perfect sanctuary to retreat to at the end of a busy day. There's ample space in this bedroom to accommodate a king-size bed and additional furniture, allowing you to create a space suitable for you. The front aspect window floods the room with natural light. Bedroom two is currently utilised as a hobbies room, showcasing its versatility. Whether you envision it as a home office, a dressing room, or a second bedroom, this space can easily adapt to your needs and preferences. Its flexibility allows you to tailor it to suit your lifestyle and make it uniquely yours. The bathroom features tiled walls and floors and it is equipped with a spacious shower, a hand basin unit with storage underneath for all your toiletries, a WC, and a heated towel rail. It's designed to provide both comfort and practicality for your daily routine.
Stepping outside, you'll find a delightful south-facing garden that offers picturesque views of the nearby fields. This outdoor space is designed for easy maintenance, featuring an all-patio surface that is hassle-free to keep in great shape. The patio area provides ample space for outdoor seating and dining, making it the perfect spot to enjoy sunny days and summer barbecues. Additionally, gated access from the garden leads to the parking area. Here, there is enough space to park two vehicles, ensuring you never have to worry about finding a parking spot.
Bourne Road flows into Spalding town centre from the west and takes you to Bourne in around 20 minutes. On this side of town, there are several convenience stores plus great access to the A16 with an easy commute to Peterborough, Stamford or Boston - an excellent location and an excellent opportunity to purchase here.
Book a viewing instantly via our website or call anytime, we're 24/7!
Porch
Step inside this inviting property and find yourself in the porch area, thoughtfully designed with space to hang coats and store shoes.
Lounge
4.14m x 3.87m - 13'7" x 12'8"
Straight ahead, you'll discover the lounge. This cosy room is bathed in natural light, thanks to the bay window. The neutral decor creates a welcoming and comforting atmosphere, and there is also space for multiple sofas and additional furniture.
Kitchen
3.87m x 3.28m - 12'8" x 10'9"
Adjoining the lounge is the kitchen, featuring an abundance of cream units that offer ample storage space. The kitchen is equipped with modern conveniences, including an integrated dishwasher, a cooker, and an induction hob – making meal preparation a breeze. There's also room for one additional white good and a generously sized fridge freezer. For those who enjoy dining together, there's a designated space for a table that can comfortably seat up to four people, creating a lovely setting for meals and gatherings. Plus, the back door leads directly to the garden, making it convenient for outdoor dining and entertaining.
Landing
As you ascend the stairs, you'll reach the landing. Here, you have easy access to the bedrooms, the bathroom, and the loft. For added convenience, there's a handy storage cupboard, providing a practical solution to keep your belongings organised and easily accessible.
Bedroom 1
3.87m x 3m - 12'8" x 9'10"
To the left of the landing, you'll find the first bedroom. This room is neutrally decorated and with its feature wall, it's the perfect sanctuary to retreat to at the end of a busy day. There's ample space in this bedroom to accommodate a king-size bed and additional furniture, allowing you to create a space suitable for you. The front aspect window floods the room with natural light.
Bedroom 2
3.28m x 2.28m - 10'9" x 7'6"
Bedroom two, is currently utilised as a hobbies room, showcasing its versatility. Whether you envision it as a nursery, a dressing room, or a second bedroom, this space can easily adapt to your needs and preferences. Its flexibility allows you to tailor it to suit your lifestyle and make it uniquely yours.
Bathroom
The bathroom features tiled walls and floors and it is equipped with a spacious shower, a hand basin unit with storage underneath for all your toiletries, a WC, and a heated towel rail. It's designed to provide both comfort and practicality for your daily routine.
Garden
Stepping outside, you'll find a delightful south-facing garden that offers picturesque views of the nearby fields. This outdoor space is designed for easy maintenance, featuring an all-patio surface that is hassle-free to keep in great shape. The patio area provides ample space for outdoor seating and dining, making it the perfect spot to enjoy sunny days and summer barbecues.
Parking
Additionally, gated access from the garden leads to the parking area. Here, there is enough space to park two vehicles, ensuring you never have to worry about finding a parking spot.
- COUNCIL TAXA payment made to your local authority in order to pay for local services like schools, libraries, and refuse collection. The amount you pay depends on the value of the property.Read more about council Tax in our glossary page.
- Band: A
- PARKINGDetails of how and where vehicles can be parked, and any associated costs.Read more about parking in our glossary page.
- Yes
- GARDENA property has access to an outdoor space, which could be private or shared.
- Yes
- ACCESSIBILITYHow a property has been adapted to meet the needs of vulnerable or disabled individuals.Read more about accessibility in our glossary page.
- Ask agent
Bourne Road, Pode Hole, Spalding, Lincolnshire, PE11
Add an important place to see how long it'd take to get there from our property listings.
__mins driving to your place
Get an instant, personalised result:
- Show sellers you’re serious
- Secure viewings faster with agents
- No impact on your credit score
Your mortgage
Notes
Staying secure when looking for property
Ensure you're up to date with our latest advice on how to avoid fraud or scams when looking for property online.
Visit our security centre to find out moreDisclaimer - Property reference 10366969. The information displayed about this property comprises a property advertisement. Rightmove.co.uk makes no warranty as to the accuracy or completeness of the advertisement or any linked or associated information, and Rightmove has no control over the content. This property advertisement does not constitute property particulars. The information is provided and maintained by EweMove, Covering East Midlands. Please contact the selling agent or developer directly to obtain any information which may be available under the terms of The Energy Performance of Buildings (Certificates and Inspections) (England and Wales) Regulations 2007 or the Home Report if in relation to a residential property in Scotland.
*This is the average speed from the provider with the fastest broadband package available at this postcode. The average speed displayed is based on the download speeds of at least 50% of customers at peak time (8pm to 10pm). Fibre/cable services at the postcode are subject to availability and may differ between properties within a postcode. Speeds can be affected by a range of technical and environmental factors. The speed at the property may be lower than that listed above. You can check the estimated speed and confirm availability to a property prior to purchasing on the broadband provider's website. Providers may increase charges. The information is provided and maintained by Decision Technologies Limited. **This is indicative only and based on a 2-person household with multiple devices and simultaneous usage. Broadband performance is affected by multiple factors including number of occupants and devices, simultaneous usage, router range etc. For more information speak to your broadband provider.
Map data ©OpenStreetMap contributors.





