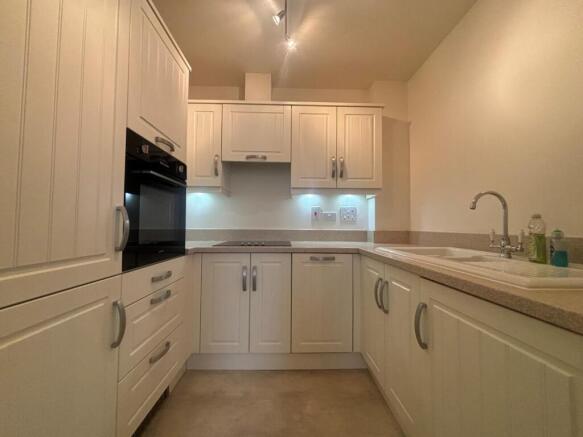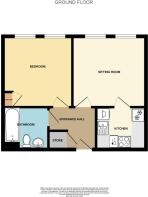Dame Mary Walk, Halstead

- PROPERTY TYPE
Retirement Property
- BEDROOMS
1
- BATHROOMS
1
- SIZE
441 sq ft
41 sq m
Key features
- OFFERING ACTIVE RETIREMENT LIVING
- GROUND FLOOR ONE BEDROOM APARTMENT
- FITTED KITCHEN WITH INTEGRATED APPLIANCES
- SITTING ROOM WITH SASH DOUBLE GLAZED WINDOWS
- COUNCIL TAX BAND B
- BATHROOM WITH SHOWER OVER THE BATH
- ELEGANT RESIDENTS' LOUNGE AND WELCOMING ORANGERY
- STYLISH SUITE FOR OVERNIGHT GUESTS (BOOKING REQ'D)
- TERRACE AND LANDSCAPED GARDENS
- PARKING BAYS FOR RESIDENTS
Description
If considering buying with a mortgage, inspect and consider the property carefully with your lender before bidding.
A Buyer Information Pack is provided. The winning bidder will pay £349.00 including VAT for this pack which you must view before bidding.
The buyer signs a Reservation Agreement and makes payment of a non-refundable Reservation Fee of 4.5% of the purchase price including VAT, subject to a minimum of £6,600.00 including VAT. This is paid to reserve the property to the buyer during the Reservation Period and is paid in addition to the purchase price. This is considered within calculations for Stamp Duty Land Tax.
Services may be recommended by the Agent or Auctioneer in which they will receive payment from the service provider if the service is taken. Any payment that will be received by the Agent or Auctioneer will be confirmed to you in writing before services are taken. Services are optional.
Priory Hall was constructed by Hallmark Developments within the vibrant and historic town of Halstead offering a wealth of local amenities to suit all tastes. Whether you enjoy shopping on the charming High Street or browsing the thriving market, enjoying cafes and restaurants, rummaging in the antiques centre or soaking up the beauty of the riverside, Halstead has it all. Priory Hall offers active retirement living with plenty of leisure time activities on offer, starting with a croquet lawn outside the Residents' Lounge and the Courtauld Halstead Bowls Club directly next door.
Lifestyle is important at Priory Hall, where it is understood that the social side of life is a huge part of enjoyable retirement living. With this in mind a village feel has been created here where everyone has privacy but there is a real sense of community too.
There is an elegant residents' lounge, fully equipped kitchen and welcoming Orangery available alongside a library, stylish guest suite for overnight visitors, a terrace and landscaped gardens.
Priory Hall is already home to a friendly, supportive group of like-minded adults with regular social occasions taking place if you want to take part.
Living at Priory Hall you can be as active as you want to be, as independent as you like, yet with the added reassurance of a supportive network around you and help on hand if you need it.
Secure entrance door to communal hall, stairs and landing. Entrance door to
Brochures
Dame Mary Walk, HalsteadBrochure- COUNCIL TAXA payment made to your local authority in order to pay for local services like schools, libraries, and refuse collection. The amount you pay depends on the value of the property.Read more about council Tax in our glossary page.
- Band: B
- PARKINGDetails of how and where vehicles can be parked, and any associated costs.Read more about parking in our glossary page.
- Yes
- GARDENA property has access to an outdoor space, which could be private or shared.
- Yes
- ACCESSIBILITYHow a property has been adapted to meet the needs of vulnerable or disabled individuals.Read more about accessibility in our glossary page.
- Ask agent
Dame Mary Walk, Halstead
Add an important place to see how long it'd take to get there from our property listings.
__mins driving to your place



Notes
Staying secure when looking for property
Ensure you're up to date with our latest advice on how to avoid fraud or scams when looking for property online.
Visit our security centre to find out moreDisclaimer - Property reference 32582490. The information displayed about this property comprises a property advertisement. Rightmove.co.uk makes no warranty as to the accuracy or completeness of the advertisement or any linked or associated information, and Rightmove has no control over the content. This property advertisement does not constitute property particulars. The information is provided and maintained by Shires Estate & Letting Agents, Halstead. Please contact the selling agent or developer directly to obtain any information which may be available under the terms of The Energy Performance of Buildings (Certificates and Inspections) (England and Wales) Regulations 2007 or the Home Report if in relation to a residential property in Scotland.
Auction Fees: The purchase of this property may include associated fees not listed here, as it is to be sold via auction. To find out more about the fees associated with this property please call Shires Estate & Letting Agents, Halstead on 01787 322351.
*Guide Price: An indication of a seller's minimum expectation at auction and given as a “Guide Price” or a range of “Guide Prices”. This is not necessarily the figure a property will sell for and is subject to change prior to the auction.
Reserve Price: Each auction property will be subject to a “Reserve Price” below which the property cannot be sold at auction. Normally the “Reserve Price” will be set within the range of “Guide Prices” or no more than 10% above a single “Guide Price.”
*This is the average speed from the provider with the fastest broadband package available at this postcode. The average speed displayed is based on the download speeds of at least 50% of customers at peak time (8pm to 10pm). Fibre/cable services at the postcode are subject to availability and may differ between properties within a postcode. Speeds can be affected by a range of technical and environmental factors. The speed at the property may be lower than that listed above. You can check the estimated speed and confirm availability to a property prior to purchasing on the broadband provider's website. Providers may increase charges. The information is provided and maintained by Decision Technologies Limited. **This is indicative only and based on a 2-person household with multiple devices and simultaneous usage. Broadband performance is affected by multiple factors including number of occupants and devices, simultaneous usage, router range etc. For more information speak to your broadband provider.
Map data ©OpenStreetMap contributors.




