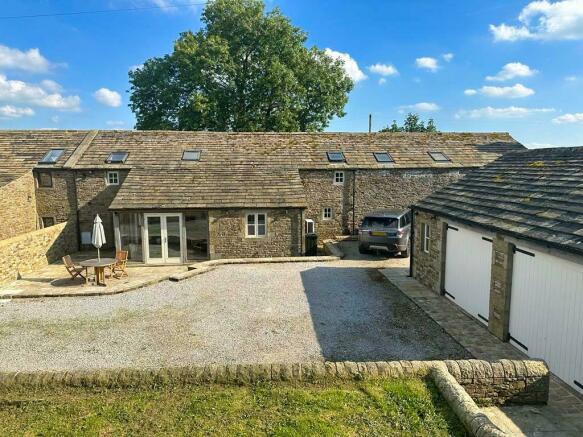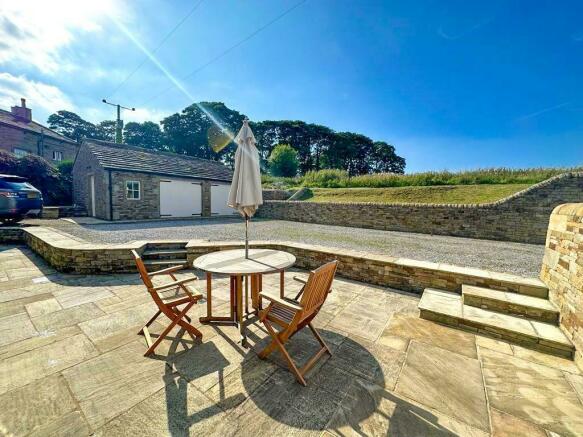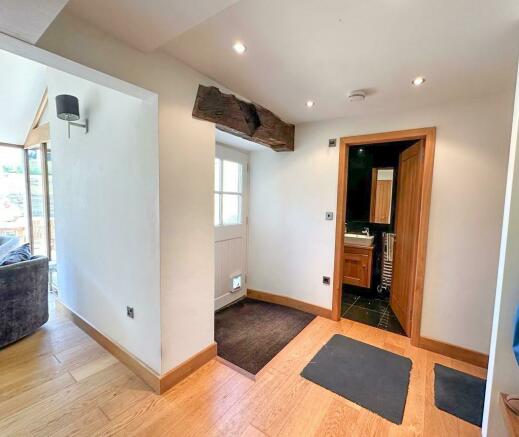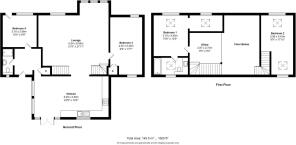
Kit Lane, Silsden

- PROPERTY TYPE
Barn Conversion
- BEDROOMS
4
- BATHROOMS
2
- SIZE
Ask agent
- TENUREDescribes how you own a property. There are different types of tenure - freehold, leasehold, and commonhold.Read more about tenure in our glossary page.
Freehold
Key features
- BARN CONVERSION
- FOUR BEDROOMS
- HALF AN ACRE OF GARDEN
- DOUBLE DETACHED GARAGE
- AMPLE PRIVATE PARKING
- ELECTRIC GATED ENTRANCE
- STUNNING AND UNIQUE PROPERTY
- AMAZING VIEWS
- QUIET LOCATION
Description
Property Details - What a hidden gem, Green Oak Barn has been sympathetically restored approximately 12 years ago to make the most stunning four bedroom barn conversion with amazing views, set in ½ acre of garden adjacent to open countryside.
This fabulous family home has a stunning dining kitchen with oak beams and an abundance of glass making it beautifully light while overlooking the courtyard garden, a wonderful sitting room with high ceilings, original beamed features and windows. Four bedrooms, the master bedroom having an en-suite bathroom and walk in wardrobe. Under floor heating throughout. This stunning home is set in beautiful walled gardens entered through electric gates with a double detached garage.
Silsden is a popular and thriving village with excellent local facilities including village shops, supermarket, primary school, churches, public houses and eateries. Situated midway between Skipton, Ilkley and Keighley it is an ideal base for the Aire Valley commuter with Steeton and Silsden railway station nearby, offering regular services to Skipton and Bradford/Leeds, with connecting trains through to London Kings Cross.
Green Oak Barn can only truly be appreciated by internal inspection, described in brief below;
Entrance Hall - Entrance door into a welcoming entrance hall, ideal for hanging coats and muddy boots. Oak flooring.
Shower Room - A useful ground floor shower room with walk in shower cubicle, hand basin and low level W.C., contemporary tiled walls and flooring.
Kitchen - 6.71m2.74mx3.66m1.83m (22"9'x12"6') - the most stunning dining kitchen with fabulous oak beams and glass feature windows enjoying amazing views over the garden area and beyond. A lovely light space with solid oak flooring. Ample wall and base units with gloss fronted units having granite effect and oak beech block work tops over plus a generous central island incorporating a breakfast bar. Integral appliances include fridge, freezer, dishwasher, wine cooler, washing machine and induction hob with extractor over. Door leading out onto the paved patio. Oak flooring.
Bedroom Four - 3.15m x 2.97m (10'4" x 9'9") - window to the front elevation. Oak flooring. door leading to front of property.
Lounge - 6.53m x 6.68m (21'5" x 21'11") - this room is an absolute dream, wonderfully light with tall windows, exposed stonework, beautiful oak beamed ceiling and double open oak and glass staircase leading to the first floor bedrooms and glass fronted mezzanine office area.
Bedroom Three - 2.74m2.74mx5.18m2.13m (9"9'x17"7) - a ground floor bedroom with window to front and rear elevation. Recessed spot lights and carpet flooring.
First Floor -
Landing / Office - 2.74m1.52mx2.74m0.00m (9"5x9"0') - mezzanine landing currently utilized as a home office with glass and oak balustrade, exposed beams, carpet flooring.
Bedroom One - 3.05m1.83mx3.66m1.83m (10"6'x12"6') - a beautifully presented generous double bedroom with walk in wardrobe having hanging space and shelving, window to the front elevation and Velux windows, beams and carpet flooring. Wall lights.
En-Suite - a truly luxury en-suite bathroom with window to the rear elevation and Velux window. Three piece suite consisting of a panelled bath with mixer tap, hand basin with large vanity unit and low level W.C.
Chrome heated towel rail and finished in Karndean flooring.
Bedroom Two - 5.18m0.00mx2.74m2.74m (17"0'x9"9') - another fabulous double bedroom with dual aspect windows accessible with its own individual stair case leading off from the lounge. Carpet flooring.
Outside - To the outside there is a gravelled area with ample off road parking, paved patio ideal for alfresco dining, stone wall boundaries and steps leading up to a grassed ½ acre of land backing onto open fields and woodland with long distance views. .
Double Garage / Workshop - 7.62m’0.61m x 5.18m’2.13m (25’2" x 17’7") - with double doors, power, lights, and security alarm.
Additional Information - The property has under floor heating generated by a heat source pump. Bore hole shared with the neighboring property and septic tank. The property is accessed through remote controlled oak gates and has access rights over the neighboring property.
Brochures
Kit Lane, Silsden- COUNCIL TAXA payment made to your local authority in order to pay for local services like schools, libraries, and refuse collection. The amount you pay depends on the value of the property.Read more about council Tax in our glossary page.
- Band: E
- PARKINGDetails of how and where vehicles can be parked, and any associated costs.Read more about parking in our glossary page.
- Yes
- GARDENA property has access to an outdoor space, which could be private or shared.
- Yes
- ACCESSIBILITYHow a property has been adapted to meet the needs of vulnerable or disabled individuals.Read more about accessibility in our glossary page.
- Ask agent
Kit Lane, Silsden
Add an important place to see how long it'd take to get there from our property listings.
__mins driving to your place
Get an instant, personalised result:
- Show sellers you’re serious
- Secure viewings faster with agents
- No impact on your credit score
Your mortgage
Notes
Staying secure when looking for property
Ensure you're up to date with our latest advice on how to avoid fraud or scams when looking for property online.
Visit our security centre to find out moreDisclaimer - Property reference 32583248. The information displayed about this property comprises a property advertisement. Rightmove.co.uk makes no warranty as to the accuracy or completeness of the advertisement or any linked or associated information, and Rightmove has no control over the content. This property advertisement does not constitute property particulars. The information is provided and maintained by Wilman & Lodge, Silsden. Please contact the selling agent or developer directly to obtain any information which may be available under the terms of The Energy Performance of Buildings (Certificates and Inspections) (England and Wales) Regulations 2007 or the Home Report if in relation to a residential property in Scotland.
*This is the average speed from the provider with the fastest broadband package available at this postcode. The average speed displayed is based on the download speeds of at least 50% of customers at peak time (8pm to 10pm). Fibre/cable services at the postcode are subject to availability and may differ between properties within a postcode. Speeds can be affected by a range of technical and environmental factors. The speed at the property may be lower than that listed above. You can check the estimated speed and confirm availability to a property prior to purchasing on the broadband provider's website. Providers may increase charges. The information is provided and maintained by Decision Technologies Limited. **This is indicative only and based on a 2-person household with multiple devices and simultaneous usage. Broadband performance is affected by multiple factors including number of occupants and devices, simultaneous usage, router range etc. For more information speak to your broadband provider.
Map data ©OpenStreetMap contributors.





