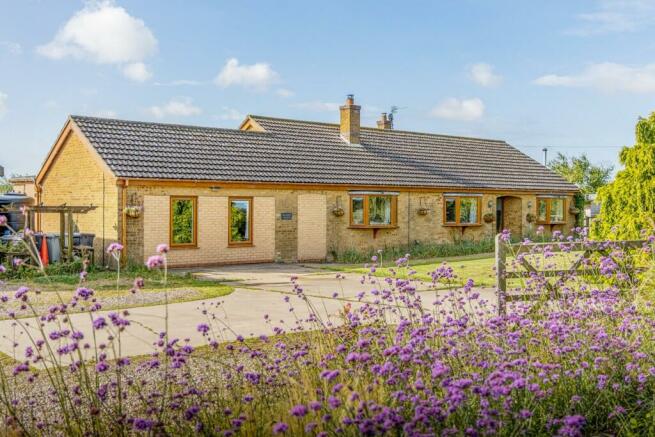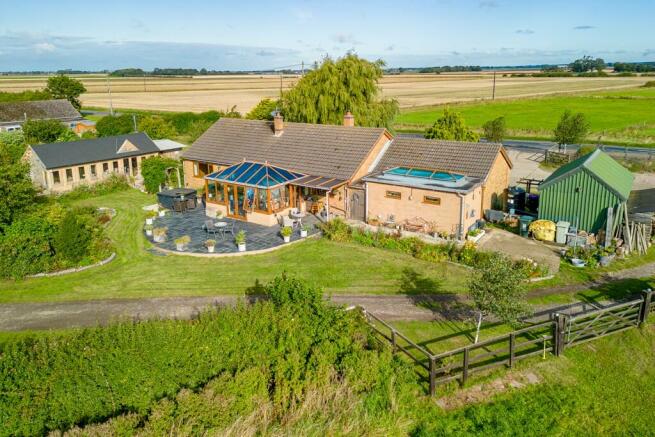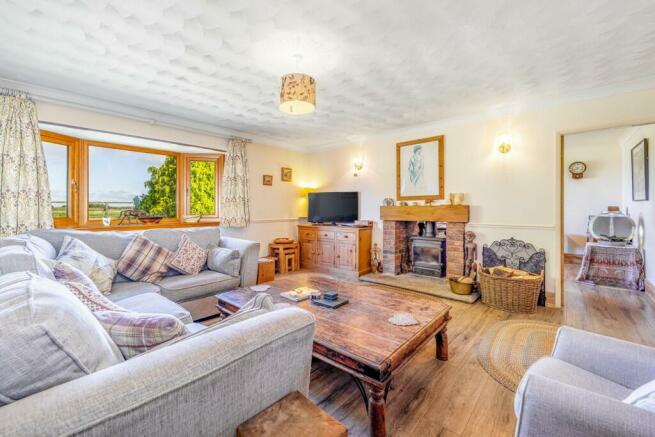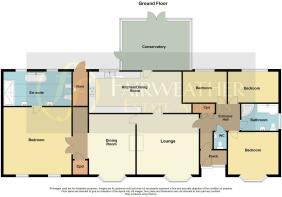
Hale Lane, Frithville, PE22 7EG

- PROPERTY TYPE
Detached Bungalow
- BEDROOMS
4
- BATHROOMS
2
- SIZE
Ask agent
- TENUREDescribes how you own a property. There are different types of tenure - freehold, leasehold, and commonhold.Read more about tenure in our glossary page.
Freehold
Key features
- Four Bedroom Detached Equestrian Property
- Paddocks & Gardens Extending To Approx. 3 Acres
- Bespoke Pottery, Garage & 24m Workshop
- Additional Neighbouring Land Currently Rented
- Eight Stables, Tack/ Feed Rooms & Hay Barn
- Formal Garden Areas Including Orchard
- Oil-Fired Central Heating
- EPC 'D56' Council Tax 'D' Freehold.
Description
In addition to the stable block, menage and paddocks, further outbuildings include a bespoke two-room pottery with wood burner, cloakroom, attached kiln room and store, a barn-style garage and a 24 metre workshop. The remaining grounds comprise formal garden areas offering plenty of privacy, a varied and well-stocked orchard and an abundance of parking space.
The scale and merits of the outside, thankfully are equally complemented by the accommodation of this substantial family home. The master bedroom is a particular highlight, with double Oak doors opening to the five-piece en-suite, complete with a roof lantern, so you can literally star-gaze from the bath tub. There are four bedrooms in total, served by two bathrooms and three receptions including the conservatory and kitchen with solid Oak units. The dining room and lounge are also an excellent size and benefit from a dual-aspect wood burning stove.
Please Note
Whilst the grounds of Meadow Ranch extend to approx. 3 acres (sts) the current owners also rent additional neighbouring paddocks, further details of which can be provided upon request. Also note that this property is not connected to mains drainage.
Entrance via arched brick canopy uPVC part-glazed door leading into the: Porch - having glazed door through to the Entrance Hall - with loft access, airing cupboard housing the hot water cylinder, doors arranged off to the bathroom, bedrooms, lounge and Cloakroom - With close-coupled WC, hand basin, heated towel rail and tiled floor.
Lounge 4.86m x 4.86m - The lounge is a lovely size with plenty of space for entertaining has uPVC window overlooking the front, two wall lights and featuring an exposed brick fireplace with wooden sleeper style mantle and a dual aspect wood burning stove shared with the dining room.
Dining Room 4.87m x 3.64m - With uPVC window overlooking the front, exposed brick fireplace with sleeper style mantle and wood-burning stove shared with the lounge. The dining room extends to an inner lobby having store cupboard with light and bookshelf recess. Double doors open to the master suite.
Master Bedroom 5.33m x 5.31m - Whilst all the bedrooms are an excellent size, bedroom one is particularly generous and has two windows overlooking the front, two heated towel rails and double doors which open to the En-suite Bathroom - With neutral décor, a large roof lantern and two clerestory windows, this room enjoys an abundance of natural light and will surely prove to be a highlight for many viewers. The luxury suite comprises a freestanding double ended bath with central mixer tap, twin vanity basins with mirrors and cupboard and drawer below, low level WC, bidet and a walk-in shower enclosure. Two towel rails, tiled floor and extractor fan.
Breakfast Kitchen 7.32m x 3.12m - The kitchen comprises a comprehensive range of solid Oak units, including work surfaces having an inset double bowl sink/drainer with mixer tap. Rangemaster cooking range with LPG hob, electric ovens and extractor canopy. Space for an American style fridge-freezer, radiator and spaces for washing machine and dish washer.
Conservatory 4.86m x 3.72m - The conservatory enjoys lovely private views over the garden and stable area, having uPVC double glazed windows, French doors to the rear and a further door to the side. Tiled floor, radiator and ceiling fan/light. The main entrance has further doors leading off to:
Bedroom Two 3.94m x 3.32m - A spacious double bedroom with uPVC window overlooking the front and having radiator.
Bedroom Three 3.95m x 2.42m - Bedroom three has uPVC window which overlooks the rear garden and has radiator.
Bedroom Four 3.47m x 2.44m - uPVC window overlooking the rear garden. Radiator.
Bathroom - The bathroom comprises a four piece suite of corner bath with Victorian style fitments and shower attachment, pedestal hand basin, close-coupled WC and separate shower cubicle with Mira shower unit. Tiled walls and heated towel rail.
Outside - Meadow Ranch has two gated entrances with the main entrance having double farmhouse style gates opening onto an extensive drive and turning bay. The driveway extends to the right and leads to the barn style Detached Garage 5.83m x 3.73m - With two doors to the front, power and light. The driveway overlooks the neighbouring grassed paddocks (currently rented to the vendor) and extends through gates to each side. The left side leads to the workshop, whilst the right leads to the formal gardens/orchard and Pottery.
Workshop 24m x 4.57m - A former piggery, now a substantial workshop space with power and light connected.
Pottery 5.20m x 3.68m + 3.75m x 2.56m - The pottery is a bespoke two-room building which could serve a wide variety of needs. It should be of particular interest to buyers with hobbies to consider or who need space to work from home. The two rooms can be opened into one large room and there is the added benefits of a butler style hand basin, a wood burning stove and a cloakroom with WC and hand basin. The Pottery has an insulated roof and floor, plus an attached log store,
Kiln Room and Store Room 3.20m x 3.01m.
The main garden area is exceptionally private and lies to the rear of the property with a generous semi-circular patio area and lawn. This area also has a tool shed 2.68m x 1.21m which has a hand basin. The outside also has power points, taps and exterior lighting. Further farmhouse style gates lead to the Stable Block:
Tac Room 1 3.57m x 3.51m
Tac Room 2 3.68m x 3.38m
Stable 1 3.85m x 3.88m
Stable 2 3.93m x 3.78m
Stable 3 3.81m x 3.42m
Stable 4 3.96m x 3.80m
Hay Barn 6.28m x 4.27m
Pony Box 3.43m x 2.92m
Stable 5 3.49m x 3.44m
Stable 6 3.80m x 3.58m
Stable 7 4.06m x 3.44m
Stable 8 4.17m x 3.45m
*Tac Room 2 also has power, light and space for washing machine and dryer.
The stables lead down to the enclosed menage and paddocks, with further gates on the left to the additional land currently rented from the neighbouring land owner.
NOTE: Tenure: Freehold.
All measurements are approximate and should be used as a guide only. None of the services connected, fixtures or fittings have been verified or tested by the Agent and as such cannot be relied upon without further investigation by the buyer. All properties are offered subject to contract. Fairweather Estate Agents Limited, for themselves and for Sellers of this property whose Agent they are, give notice that:- 1) These particulars, whilst believed to be accurate, are set out as a general outline only for guidance and do not constitute any part of any offer or contract; 2) All descriptions, dimensions, reference to condition and necessary permissions for use and occupation, and other details are given without responsibility and any intending Buyers should not rely on them as statements or representations of fact but must satisfy themselves by inspection or otherwise as to their accuracy; 3) No person in this employment of Fairweather Estate Agents Limited has any authority to make or give any representation or warranty whatsoever in relation to this property.
Brochures
BrochureCouncil TaxA payment made to your local authority in order to pay for local services like schools, libraries, and refuse collection. The amount you pay depends on the value of the property.Read more about council tax in our glossary page.
Ask agent
Hale Lane, Frithville, PE22 7EG
NEAREST STATIONS
Distances are straight line measurements from the centre of the postcode- Boston Station4.2 miles
- Hubberts Bridge Station6.1 miles
About the agent
We are an Award-Winning Independent Agent and our team have over 60 years combined experience in residential estate agency and a wealth of knowledge to share with their clients about the local area. We are proud of our excellent customer service standards and the many reviews and recommendations we receive and you can rest assured that you will be in good hands.
-The British Property Awards voted us as their Gold Winner out of all Estate Agents in Bost
Notes
Staying secure when looking for property
Ensure you're up to date with our latest advice on how to avoid fraud or scams when looking for property online.
Visit our security centre to find out moreDisclaimer - Property reference 0923mead. The information displayed about this property comprises a property advertisement. Rightmove.co.uk makes no warranty as to the accuracy or completeness of the advertisement or any linked or associated information, and Rightmove has no control over the content. This property advertisement does not constitute property particulars. The information is provided and maintained by Fairweather Estate Agency, Boston. Please contact the selling agent or developer directly to obtain any information which may be available under the terms of The Energy Performance of Buildings (Certificates and Inspections) (England and Wales) Regulations 2007 or the Home Report if in relation to a residential property in Scotland.
*This is the average speed from the provider with the fastest broadband package available at this postcode. The average speed displayed is based on the download speeds of at least 50% of customers at peak time (8pm to 10pm). Fibre/cable services at the postcode are subject to availability and may differ between properties within a postcode. Speeds can be affected by a range of technical and environmental factors. The speed at the property may be lower than that listed above. You can check the estimated speed and confirm availability to a property prior to purchasing on the broadband provider's website. Providers may increase charges. The information is provided and maintained by Decision Technologies Limited. **This is indicative only and based on a 2-person household with multiple devices and simultaneous usage. Broadband performance is affected by multiple factors including number of occupants and devices, simultaneous usage, router range etc. For more information speak to your broadband provider.
Map data ©OpenStreetMap contributors.





