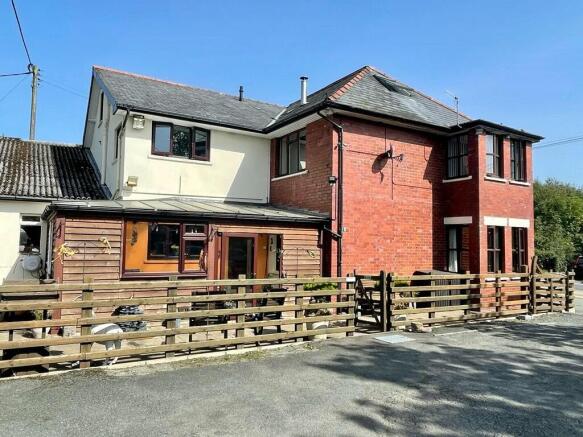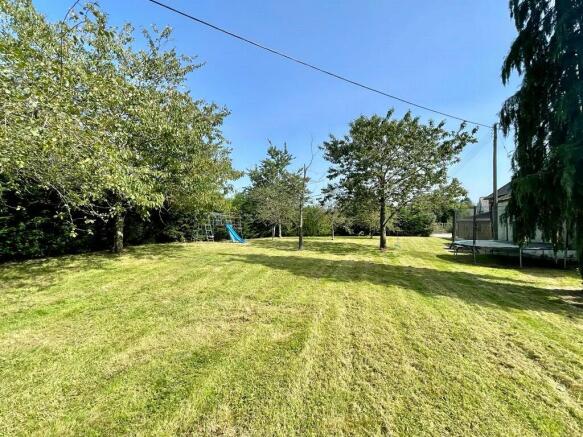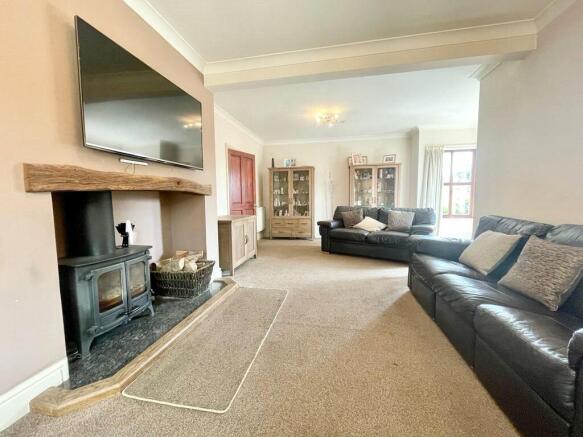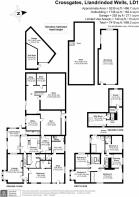
Crossgates, Llandrindod Wells, Powys

- PROPERTY TYPE
Detached
- BEDROOMS
5
- BATHROOMS
3
- SIZE
Ask agent
- TENUREDescribes how you own a property. There are different types of tenure - freehold, leasehold, and commonhold.Read more about tenure in our glossary page.
Freehold
Description
Porch
With double glazed external door to front. Door to;
Hallway
With radiator and stair to first floor. Door to;
Lounge
Offering fireplace with wood-burning stove inset providing room heating and also two radiators, 2 radiators, double glazed windows to side and window to conservatory.
Bedroom
With radiator and 2 double glazed windows to front. Door to;
Wet Room
Offering easy access shower, W.C, height adjustable washbasin, splash-boarded walls and non slip flooring, extractor fan, fan heater and heated towel rail.
Inner Hallway
Offering cloaks and store cupboards and plumbing for fridge freezer.
Separate WC
With washbasin, radiator and extractor fan.
Kitchen
Offering extensive fitted wall and base cupboards, Range cooker with matching extractor hood, 1.5 bowl sink, integrated dishwasher, tiled splashbacks, integrated speaker system, understair cupboard, radiator, zoned down-lighting, double glazed windows and door to;
Conservatory
With power, lighting, wall mounted electric heaters, double glazed windows and doors to side. Door to;
Separate WC
With washbasin.
Utility Room
With extensive fitted wall and base cupboards, sink, plumbing for washing machine, space for dryer and additional fridge freezer, radiator, tiled floor and splashbacks. Door to;
Gym
Offering sauna and radiator. Double glazed door to;
Side Porch
With double glazed external door to garden.
Office
With electric heater, window and double glazed external door to side patio.
Ground Floor Storage Areas
Extending to 96.7sqm/1040.87sqft and subdivided into 4 areas providing excellent lock up type storage rooms with power, lighting, part concrete/part laminate flooring. Separate access to driveway/yard. Stair to;
First Floor Store
Presently one large open storage area with further scope for subdivision and separate letting. Power, lighting and boarded floor.
Main House First Floor Landing
With sun tube lighting, radiator, stair to second floor with airing cupboard beneath with radiator and lighting.
Bedroom 1
With fitted wardrobes, 2 radiators, double glazed windows to front and side, door to bedroom 5 giving potential for dressing room/en-suite if desired.
Bedroom 2
With radiator and double glazed bay window to side.
Bedroom 3
With radiator, fitted shelving and double glazed window to rear.
Bedroom 4
With radiator and double glazed window to side. Door to;
En-suite
Offering shower, W.C, washbasin and extractor fan.
Bedroom 5
With radiator and double glazed window to side.
Bathroom
Offering large spa bath, large corner shower cubicle, W.C, washbasin, tiled splashbacks, radiator, heated towel rail, double glazed windows to side and rear.
Second Floor Landing
With radiator, under eaves storage, doors to each room making it ideal as self contained suite, playroom or office space. Currently arranged so as to provide the same.
Attic Room
With radiator and velux window to side. Door to;
En-suite
With W.C and washbasin.
Studio
With radiator, double glazed window to rear with views over rooftops to distant hills.
Boiler Room/Loft Storage
With gas fired boiler providing central heating and hot water.
Outside
To the front of the property is a tarmacadam off road parking area. To the side, gated access opens onto a further vast parking and turning area/yard preceding the outbuildings which comprise;
Garaging/Tool Shed
With electric up and over car door, concrete flooring, fitted shelving, power and lighting.
Workshop/Stores
With loading bay/ramp and sliding door to front. Concrete floor, power, lighting and pedestrian door to side.
.
Wrapping around the side of the garden room to the office and stores is a large private patio/entertaining area with power for hot tub, power, privacy screens and roof cover for TV area. Paved and stoned paths lead around to the main garden which comprises large lawn with assorted trees, fir hedgerow and timber fence to aid privacy.
Attached self-contained commercial unit.
Presently let to hairdresser/beautician comprising front shop with double glazed door and windows to front and side, electric heaters, water points and door to;
Middle Room
With electric heater, double glazed window to side. Door to;
Kitchenette
With fitted wall and base cupboards, stainless steel sink, power and lighting. Sealed door to side porch of main house.
Separate W.C
With washbasin.
Brochures
Particulars- COUNCIL TAXA payment made to your local authority in order to pay for local services like schools, libraries, and refuse collection. The amount you pay depends on the value of the property.Read more about council Tax in our glossary page.
- Band: F
- PARKINGDetails of how and where vehicles can be parked, and any associated costs.Read more about parking in our glossary page.
- Yes
- GARDENA property has access to an outdoor space, which could be private or shared.
- Yes
- ACCESSIBILITYHow a property has been adapted to meet the needs of vulnerable or disabled individuals.Read more about accessibility in our glossary page.
- Ask agent
Crossgates, Llandrindod Wells, Powys
Add an important place to see how long it'd take to get there from our property listings.
__mins driving to your place
Get an instant, personalised result:
- Show sellers you’re serious
- Secure viewings faster with agents
- No impact on your credit score
Your mortgage
Notes
Staying secure when looking for property
Ensure you're up to date with our latest advice on how to avoid fraud or scams when looking for property online.
Visit our security centre to find out moreDisclaimer - Property reference LLA170079. The information displayed about this property comprises a property advertisement. Rightmove.co.uk makes no warranty as to the accuracy or completeness of the advertisement or any linked or associated information, and Rightmove has no control over the content. This property advertisement does not constitute property particulars. The information is provided and maintained by McCartneys LLP, Llandrindod Wells. Please contact the selling agent or developer directly to obtain any information which may be available under the terms of The Energy Performance of Buildings (Certificates and Inspections) (England and Wales) Regulations 2007 or the Home Report if in relation to a residential property in Scotland.
*This is the average speed from the provider with the fastest broadband package available at this postcode. The average speed displayed is based on the download speeds of at least 50% of customers at peak time (8pm to 10pm). Fibre/cable services at the postcode are subject to availability and may differ between properties within a postcode. Speeds can be affected by a range of technical and environmental factors. The speed at the property may be lower than that listed above. You can check the estimated speed and confirm availability to a property prior to purchasing on the broadband provider's website. Providers may increase charges. The information is provided and maintained by Decision Technologies Limited. **This is indicative only and based on a 2-person household with multiple devices and simultaneous usage. Broadband performance is affected by multiple factors including number of occupants and devices, simultaneous usage, router range etc. For more information speak to your broadband provider.
Map data ©OpenStreetMap contributors.





