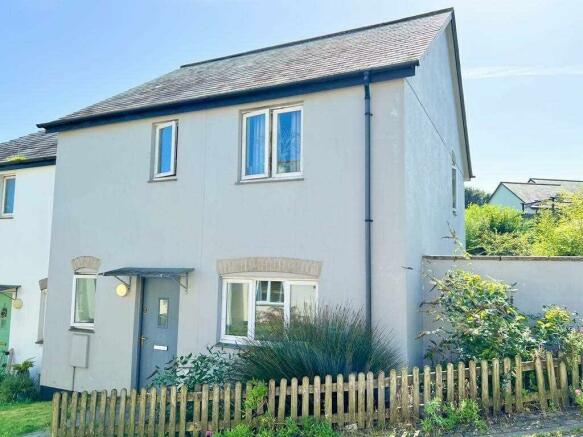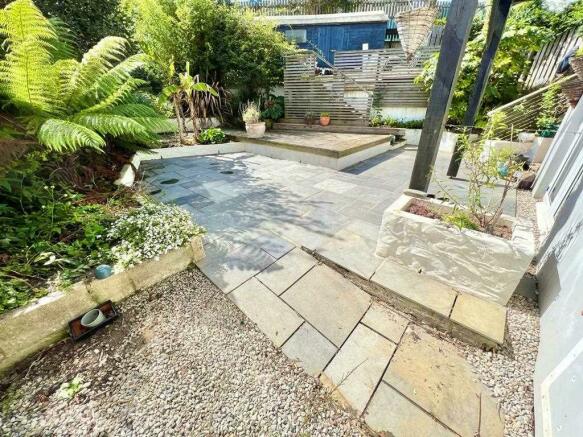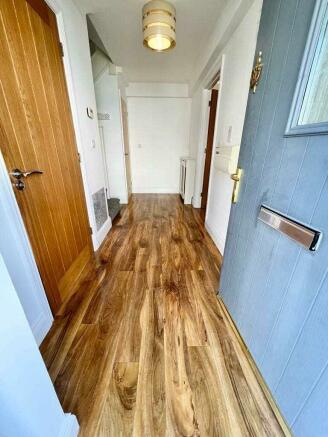Portscatho, Truro, Cornwall, TR2

- PROPERTY TYPE
Semi-Detached
- BEDROOMS
3
- BATHROOMS
1
- SIZE
Ask agent
Description
The house has recently been redecorated internally and is presented in lovely condition, has externally been repainted in a contemporary shade of grey, has feature oak style flooring on the ground floor and features oak and beech style internal doors.
The gardens are a real feature of this property and have been beautifully landscaped to create a very private and stylish garden with its decked areas, feature blue slate patio and there is an impressive open fronted covered area that makes a wonderful relaxation area.
An 80% freehold share is being sold of this house with a total 100% value of £350,000. There is a total monthly rental payment of £126.71 p/m plus a buildings insurance and service charge costs of £17.66 p/m.
The property is subject to a Section 106 Agreement. Please contact us for further information on and for eligibility criteria.
Entrance hall, cloakroom, spacious lounge/ dining room/ kitchen, first floor landing, master bedroom with sea glimpses on one side, guest double bedroom, a single/ small double bedroom and there is a spacious shower room. Large garden. Believed to be on one of the largest plots compared to the similar houses built. Two parking spaces.
Double glazing. Electric central heating. EPC - D. Council tax - Tbc. No Chain.
Applications can be considered by a person who has a connection to the County of Cornwall demonstrated by one of the following:
Permanent residence in the county for a period of 12 months prior to applying
Formerly resident in the county for a continuous period of 5 years
Place of permanent work is within the county prior to applying (minimum 16 hours a week and not including seasonal work)
Family connection by way of a family member who is currently resident the county and has been for a period of 5 years (limited to parents, children and siblings)
Hallway
There is a UPVC entrance door with an obscure double glazed window panel. Coved ceiling. A turning staircase leads to the first floor landing with side handrail and a beech effect door gives access to the under stair cupboard that houses the Megaflo hot water tank and the electric central heating unit. Wall mounted trip switch box. Radiator with decorative radiator cover. Telephone points. Ceiling light point. Mains smoke alarm. Feature oak style flooring and oak doors lead to the lounge/ kitchen/ dining room and to:
Cloakroom
Fitted with a white suite comprising; W/C with push button flush and a wall mounted wash hand basin with tiled splash back and chrome effect hot and cold taps. Tile effect flooring. Radiator with thermostat control. Coved ceiling with ceiling light point. There is an obscure double glazed window to the front elevation.
Lounge/ Dining Room/ Kitchen
An L-shaped room that naturally forms a lounge area, a dining area and an area with a fitted kitchen.
Kitchen Area
14'4" x 10'4" including dining area (4.37m x 3.15m)
Fitted with a range of cream fronted, wall mounted and floor standing units with lengths of wood block style roll top work surfaces with matching up stands and inset sink with draining board and chrome effect mixer tap. Built in drawers. Space for a washing machine. Electric freestanding cooker with four ring electric hob with black panel splashback and there is an electric double oven under. Spaces for a fridge/freezer, dishwasher and a washing machine. There is a double glazed window to the front elevation. Coved ceiling. Oak style flooring. Coved ceiling with ceiling light point and mains smoke alarm.
Dining Area
Coved ceiling. Double glazed side window with views over the side garden. Space for a dining table and chairs. Oak style flooring. Radiator with thermostat control. Ceiling light point. Double glazed, double doors give views of and access to the rear garden. Built in dresser unit with shelving. The dining area naturally opens to the kitchen and to:
Lounge Area
20'5" x 9'7" including part of the dining area (6.22m x 2.92m)
There is a double glazed window with views over the rear garden. Coved ceiling with ceiling light point. Space for lounge furniture and settees etc. Oak style flooring. Radiator with thermostat control.
First Floor Landing
Beech effect doors give access to bedroom one, bedroom two, bedroom three, the family shower room and to the linen cupboard with wooden slatted shelving. Access to the loft space. Mains smoke alarm. Radiator with thermostat control. Feature grey oak style flooring.
Bedroom One
11'6" extending to 13'4" x 10'4" (3.51m extending to 4.06m x 3.15m)
There is a double glazed window to the front elevation with sea glimpses to one side. Space for double bed and bedroom furniture. Radiator with thermostat control. Television point. Ceiling light point. Telephone point.
Bedroom Two
10'4" x 10'1" extending to 11'11" (3.15m x 3.07m extending to 3.63m)
A double aspect, double glazed room with views over the side and the rear gardens. Space for a double bed and bedroom furniture. Radiator with thermostat control. Ceiling light point. Television point. Telephone point.
Bedroom Three
9'7" into recess x circa 9'10" approximate measurement (2.92m x circa 3.00m)
There is a double glazed window with views over the rear garden. Ceiling light point. Space for a double bed. Telephone point. Television point.
Family Shower room
Fitted with a white suite comprising; W/C with push button flush, vanity unit with built in cupboard and inset porcelain style wash hand basin with tiled splash back and chrome effect mixer tap. Extra wide walk in shower with side shower screen, marble style panelled walls and there is a wall mounted rain water style shower and secondary wall mounted/ hand held shower head. Tile effect flooring. Ceiling light point. Wall mounted mirror fronted bathroom cabinet with a shaver point on one side. Radiator with thermostat control. Obscure double glazed window.
Rear and Side Garden
The property benefits from a sizeable rear garden that is believed to be one of the biggest plots on the Estate of similar houses and has been designed for low maintenance with various decked areas, a feature blue slate main patio directly outside the properties rear double doors and there is a gravelled slate upper area next to the substantial timber workshop that has a covered storage area on one side. A short flight of timber decked steps give access from one level to the other. Painted garden retaining walls and fenced boundaries. Paved steps also give access to the upper garden area and to a gateway that leads to the two parking spaces that come with the property. The side garden area has been beautifully landscaped with a timber decked area with a planted bamboo wall that sits on the contrasting white garden side wall and there is an impressive timber built covered area with fitted bench style seating, that is a magical place to retreat to at the end of an evening, to soak up the mood of the outside lighting, and the ambiance of this sheltered area while glancing up at the night sky littered with stars on a clear night!
The main rear garden has been nicely planted and now has mature green shrub screening, banana palms, flax, tree ferns and other plants and shrubs.
Front Garden
A paved pathway gives access to the front door with overhead suspended slate storm porch. Area of garden laid to lawn on one side. Dwarf picket fencing. Outside light. Encased outside electric meter. Various plants and shrubs.
Timber Workshop
19'9" x 10' Both external measurements
Parking
The property benefits from two parking spaces.
- COUNCIL TAXA payment made to your local authority in order to pay for local services like schools, libraries, and refuse collection. The amount you pay depends on the value of the property.Read more about council Tax in our glossary page.
- Ask agent
- PARKINGDetails of how and where vehicles can be parked, and any associated costs.Read more about parking in our glossary page.
- Yes
- GARDENA property has access to an outdoor space, which could be private or shared.
- Yes
- ACCESSIBILITYHow a property has been adapted to meet the needs of vulnerable or disabled individuals.Read more about accessibility in our glossary page.
- Ask agent
Portscatho, Truro, Cornwall, TR2
NEAREST STATIONS
Distances are straight line measurements from the centre of the postcode- Falmouth Docks Station4.0 miles
- Falmouth Town Station4.4 miles
- Penmere Station5.1 miles
About the agent
Alastair Shaw coastal and country homes is personally run by Alastair Shaw whom has a wealth of experience and knowledge in the estate agency industry. Alastair Shaw specializes in the sale and marketing of properties on the Roseland Peninsula in Cornwall through their Gerrans office near Portscatho and Mevagissey, Portmellon, Gorran Haven and surrounding areas through their Mevagissey office.
Notes
Staying secure when looking for property
Ensure you're up to date with our latest advice on how to avoid fraud or scams when looking for property online.
Visit our security centre to find out moreDisclaimer - Property reference ALS1001452. The information displayed about this property comprises a property advertisement. Rightmove.co.uk makes no warranty as to the accuracy or completeness of the advertisement or any linked or associated information, and Rightmove has no control over the content. This property advertisement does not constitute property particulars. The information is provided and maintained by Alastair Shaw Coastal & Countryside Homes, Mevagissey. Please contact the selling agent or developer directly to obtain any information which may be available under the terms of The Energy Performance of Buildings (Certificates and Inspections) (England and Wales) Regulations 2007 or the Home Report if in relation to a residential property in Scotland.
*This is the average speed from the provider with the fastest broadband package available at this postcode. The average speed displayed is based on the download speeds of at least 50% of customers at peak time (8pm to 10pm). Fibre/cable services at the postcode are subject to availability and may differ between properties within a postcode. Speeds can be affected by a range of technical and environmental factors. The speed at the property may be lower than that listed above. You can check the estimated speed and confirm availability to a property prior to purchasing on the broadband provider's website. Providers may increase charges. The information is provided and maintained by Decision Technologies Limited. **This is indicative only and based on a 2-person household with multiple devices and simultaneous usage. Broadband performance is affected by multiple factors including number of occupants and devices, simultaneous usage, router range etc. For more information speak to your broadband provider.
Map data ©OpenStreetMap contributors.



