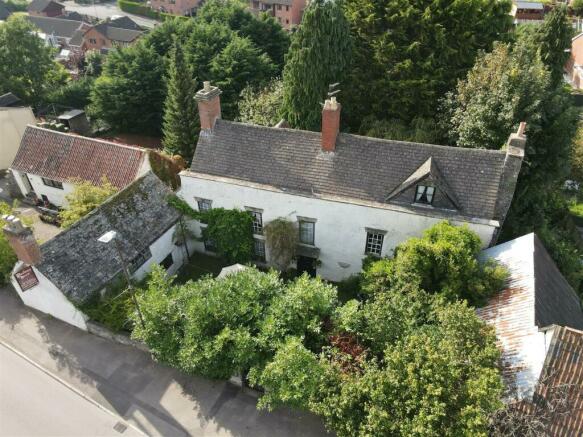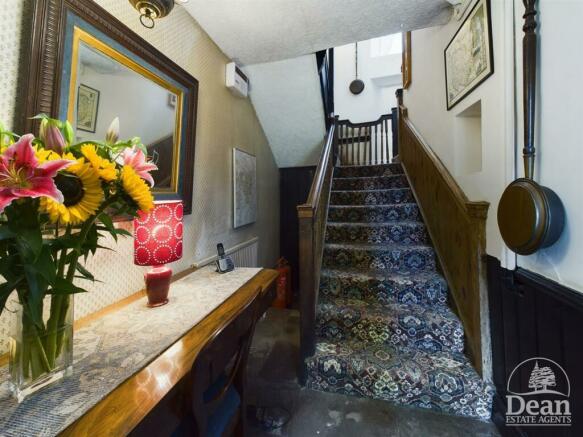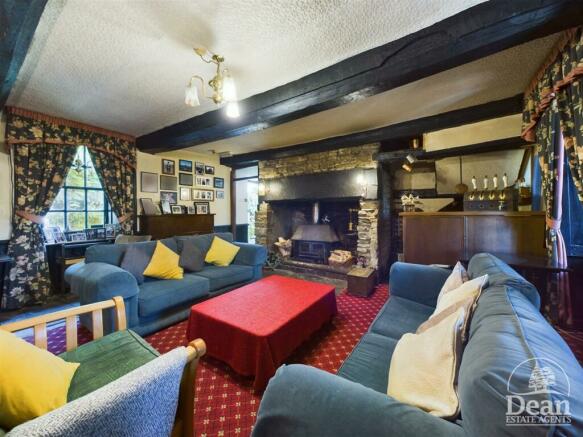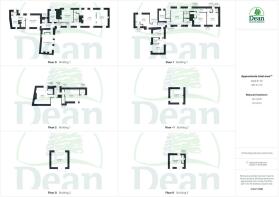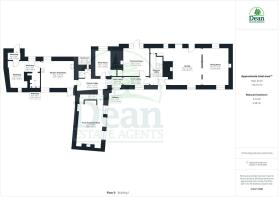
Gloucester Road, Coleford

- PROPERTY TYPE
Cottage
- BEDROOMS
8
- BATHROOMS
8
- SIZE
Ask agent
- TENUREDescribes how you own a property. There are different types of tenure - freehold, leasehold, and commonhold.Read more about tenure in our glossary page.
Freehold
Key features
- AMAZING OPPORTUNITY
- EIGHT BEDROOMS
- EIGHT BATHROOMS
- 6 RECEPTION ROOMS
- CLOSE TO TOWN
- HISTORIC BUILDING
- LOTS OF POTENTIAL
- GARAGE/BARN
- ANNEXE
- MUST BE VIEWED
Description
Located in the heart of the Forest of Dean just moments from Coleford Town Centre, this property boasts 8 spacious bedrooms, multiple reception rooms and unique period features to include flagstone flooring, exposed ceiling and wall beams. The property would make an ideal family home or could potentially be developed as a boutique hotel or residential care home.
With some investment and imagination, this historic gem could be restored to its former glory and become a true masterpiece. Don't miss out on your chance to own a piece of history and bring your vision to life with this exceptional property. Contact us today to schedule a viewing and find out more about this unique opportunity.
With its charming, historic features and picturesque surroundings, this property is sure to captivate even the most discerning buyer. The property offers exceptional potential for a sympathetic restoration, making it an ideal investment for those looking to create a truly remarkable home or business venture.
We believe that the property was owned by The Earls of Warwick up until 1558 and passing through nobility over the years producing such rich history.
Spread over multiple levels, the property features spacious, light-filled rooms and a stunning period fireplace, complete with original detailing throughout. The 8 bedrooms offer ample space for a large family or potential bed-and-breakfast business, while the property's grounds provide ample space for outdoor entertaining and relaxation.
The Forest of Dean is renowned for its breathtaking natural beauty, and this property offers the perfect opportunity to immerse oneself in this stunning landscape. With its proximity to local amenities, this property offers easy access to everything you need while still maintaining the charm and character of a secluded forest dwelling.
Due to the overall size of accommodation, we recommend that you print the floorplan whilst reading these details. Please allow at least an hour for your viewing.
Approached Via The Front Aspect: -
Entrance Lobby: - Approached via a solid black painted door. Turned staircase to the first floor. Flagstone flooring, radiator, door to under stairs bar area.
Lounge: - Dual aspect windows with shutters, door to rear, Inglenook fireplace incorporating wood burner and adjoining stone walls, flagstone flooring and wooden lintel above. Wall lights, exposed ceiling beams, former bar area with access through to the Entrance lobby.
Dining Room: - The most spacious dining room with Inglenook fireplace and stone walls, exposed ceiling beam, double radiators, windows to front and rear with bench and wooden shutters, wall lights. Exposed little and wooden wall beams.
Inner Lobby: - Exposed stone walls, flagstone flooring, window to front with window seat.
The Panel Room: - Rear aspect with door and window to the rear, exposed stone wall and fireplace, door to staircase leading to the first floor. Wall cupboards.
Front Lobby: - Window to front with window seat, coat hooks and leading through to the central lobby.
Central Lobby: - Located at the heart of the property and providing access to several rooms, please refer to the floorplan.
Boiler Room: - Having flagstone flooring, wall mounted Worcester gas boiler, window to rear, exposed ceiling beams.
Front Reception Room: - With exposed stone walls, triple windows overlooking the front gardens, flagstone flooring, ceiling beams, stone fireplace.
Cloakroom: - With WC, wash hand basin and window to rear.
Kitchen/Prep Room: - A working former hotel kitchen with flagstone flooring, sink unit, door and window to the front aspect, exposed ceiling beams, gas cooker point, window to rear aspect, free standing preparation worktops.
Workshop: - Hanging and storage space, door to rear gardens, window to front.
First Floor Landing Far Right Side gives access to:
Cloakroom: - With WC and wash hand basin.
Bedroom: - Sash window to the front aspect, exposed beams, door to en suite shower room. Radiator.
En-Suite Shower Room: - Wc, wash hand basin, shower cubicle, sash window to rear, radiator, shaver point and wall light.
Bedroom: - Front aspect sash window, radiator, cast iron fireplace, ceiling beams, door to en suite.
En-Suite Shower Room: - Wash hand basin and shower cubicle.
Bedroom: - A most spacious bedroom with dual aspect sash windows, cast iron fireplace, radiators, storage cupboards, door to en suite.
En-Suite Shower Room: - Currently used as a storeroom but still offering a shower cubicle, WC, sash window to the front aspect and radiator.
Landing/Lobby Area: - Window to front and stairs to the ground floor.
Store Room: - With window to the rear, fuse box and shelving.
Second Landing: - Doors to further rooms.
Third Landing: - Built in storage cupboards, window to the side aspect, stairs to the ground floor.
Bedroom: - Front aspect with windows to both sides, radiator, door to potential en-suite.
Bedroom: - Door to outside, sash window to the rear, double radiator.
En-Suite Shower Room: - Wc, wash hand basin and shower cubicle. Window and shelving.
From the central landing is a further staircase to:
Master Bedroom: - With exposed ceiling beams, window to front and velux to the rear, radiator, access via raised dressing area to the en-suite bathroom.
En-Suite Bathroom: - With W.C., wash hand basin and bath with electric shower over and glass screen. Shaver point, wall mirror and exposed beams.
Bedroom: - A spacious loft room with exposed beams, cast iron fireplace, window to rear, double radiator, door to en suite bathroom.
En-Suite Bathroom: - With Wc, wash hand basin and bath with mixer tap shower, exposed beams, wall mirror.
Annexe: - Approached independently within the grounds of Poolway House.
Annexe Lounge/Bedroom: - Sash window to the rear, Upvc double glazed to the front, double radiator, wall lights.
Annexe Shower Room: - Wc, wash hand basin, shower cubicle with electric shower and tiled walls, extractor fan and radiator. Tiled floor.
Outside Front: - To the left side of the building is vehicular access and parking for numerous vehicles both to the side and rear aspect with turning space. The front gardens are enclosed and accessed via a gated entrance and comprises of lawns, paths and the side entrance to the lower garage/barn.
Garage/Barn: - Stone built over two levels with the front aspect approached via the public highway with double doors and the lower aspect also having access from the lawns.
Outside Rear: - The rear gardens are vast and are both terraced and enclosed with an abundance of trees, shrubs, fruit trees and seasonal flowering plants. The boundaries are part hedge and fence with retaining walls. Only upon viewing will one appreciate the overall size of the gardens.
Consumer Notes: Dean Estate Agents Ltd have prepared the information within this website/brochure with care and co-operation from the seller. It is intended to be indicative rather than definitive, without a guarantee of accuracy. Before you act upon any information provided, we request that you satisfy yourself about the completeness, accuracy, reliability, suitability or availability with respect to the website or the information, products, services, or related graphics contained on the website for any purpose.
These details do not constitute any part of any Offer, Contract or Tenancy Agreement.
Photographs used for advertising purposes may not necessarily be the most recent photographs, although every effort is made to update photographs at the earliest opportunity. Any reliance you place on such information is therefore strictly at your own risk. All photographic images are under the ownership of Dean Estate Agents Ltd and therefore Dean Estate Agents retain the copyright. You must obtain permission from the owner of the images to reproduce them.
Tenanted Property – we are not always able to show the most recent condition of a property due to tenants’ privacy and we may choose to show the photographs of the property when it was last vacant to at least allow clients some idea of the internal condition. Therefore, we would of course, urge you to view before making any decisions to purchase or rent the property and before any costs.
Energy Performance Certificates are supplied to us via a third party and we do not accept responsibility for the content within such reports.
PRC Certificates – Some ex-local authority properties have been repaired in recent years using the PRC Scheme wherein a certificate has been produced by a qualified property engineer. This certificate does not imply the suitability for a mortgage approval and you must satisfy yourself of the work carried out that may meet your lenders criteria.
As with leasehold property or new build development sites, you are likely to be responsible for a contribution to management charges and/or ground rent or a contribution to the development service charge. Please enquire at the time of viewing.
You may also incur fees for items such as leasehold packs and, in addition, you will also need to check the remaining length of any lease before you complete a mortgage application form.
Please ask a member of our team for any help required before committing to purchase a property and incurring expense.
Brochures
Gloucester Road, ColefordBrochure- COUNCIL TAXA payment made to your local authority in order to pay for local services like schools, libraries, and refuse collection. The amount you pay depends on the value of the property.Read more about council Tax in our glossary page.
- Band: G
- PARKINGDetails of how and where vehicles can be parked, and any associated costs.Read more about parking in our glossary page.
- Yes
- GARDENA property has access to an outdoor space, which could be private or shared.
- Yes
- ACCESSIBILITYHow a property has been adapted to meet the needs of vulnerable or disabled individuals.Read more about accessibility in our glossary page.
- Ask agent
Gloucester Road, Coleford
NEAREST STATIONS
Distances are straight line measurements from the centre of the postcode- Lydney Station6.6 miles
About the agent
Dean Estate Agents - Selling homes Worldwide
Are you thinking of selling or letting your property in the Forest of Dean but unsure of its value and market conditions for your type of property? You may be surprised to hear that we are the leading SELLING AND LETTING agent in the Forest of Dean with offices in all three towns - our mission being to make life easier for your moving experience.
Dean Estate Agents is an Estate and Lett
Industry affiliations


Notes
Staying secure when looking for property
Ensure you're up to date with our latest advice on how to avoid fraud or scams when looking for property online.
Visit our security centre to find out moreDisclaimer - Property reference 32586995. The information displayed about this property comprises a property advertisement. Rightmove.co.uk makes no warranty as to the accuracy or completeness of the advertisement or any linked or associated information, and Rightmove has no control over the content. This property advertisement does not constitute property particulars. The information is provided and maintained by Dean Estate Agents, Coleford. Please contact the selling agent or developer directly to obtain any information which may be available under the terms of The Energy Performance of Buildings (Certificates and Inspections) (England and Wales) Regulations 2007 or the Home Report if in relation to a residential property in Scotland.
*This is the average speed from the provider with the fastest broadband package available at this postcode. The average speed displayed is based on the download speeds of at least 50% of customers at peak time (8pm to 10pm). Fibre/cable services at the postcode are subject to availability and may differ between properties within a postcode. Speeds can be affected by a range of technical and environmental factors. The speed at the property may be lower than that listed above. You can check the estimated speed and confirm availability to a property prior to purchasing on the broadband provider's website. Providers may increase charges. The information is provided and maintained by Decision Technologies Limited. **This is indicative only and based on a 2-person household with multiple devices and simultaneous usage. Broadband performance is affected by multiple factors including number of occupants and devices, simultaneous usage, router range etc. For more information speak to your broadband provider.
Map data ©OpenStreetMap contributors.
