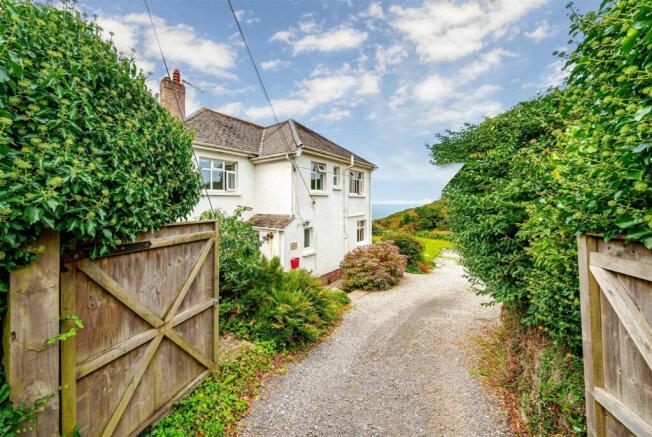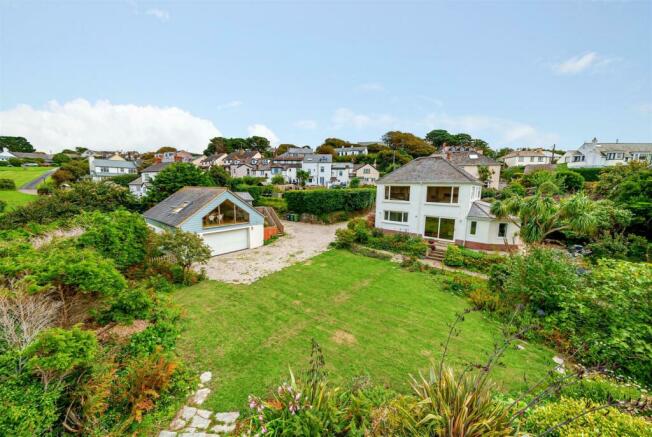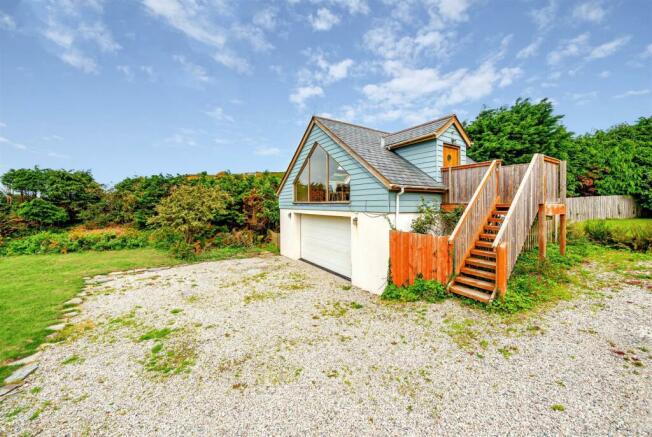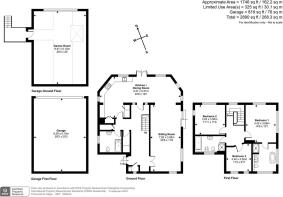
Mortehoe, Woolacombe

- PROPERTY TYPE
Detached
- BEDROOMS
3
- BATHROOMS
2
- SIZE
2,890 sq ft
268 sq m
- TENUREDescribes how you own a property. There are different types of tenure - freehold, leasehold, and commonhold.Read more about tenure in our glossary page.
Freehold
Key features
- Hall, Open plan reception area/kitchen
- Utility Room, Cloakroom
- 3 Bedrooms, 3 Bathrooms
- Large loft with scope to convert
- Lapsed PP for Extension
- Detached garage block
- Studio/Leisure room over
- Ample Parking, Large Garden
- Business rates. Freehold.
Description
Situation & Amenities - Situated within an Area of Outstanding Natural Beauty, in a front-line coastal position, off a private drive in the sought-after village of Mortehoe. Within easy level walking distance not only of shops, local pubs, the church and other amenities but also the coastal footpath (a gate in the boundary links to it) and Rockham beach. The spectacular coastline adjoining Mortehoe offers delightful walks to Morte Point, along with other rocky coves and beaches such as Lee Bay, Putsborough, Saunton Sands as well as Croyde. Woolacombe, with its renowned surfing beaches, is around 1.5 miles. Riding and cycling can also be enjoyed in the area and there is a choice of golf courses, the nearest being on the outskirts of the village, or the championship course at Saunton Sands, less than 30 minutes by car. Exmoor is also within easy reach to the east. To the south lie the Rivers Taw and Torridge which provide excellent fishing, bathing, sailing and boating. The regional centre of Barnstaple is around 30 minutes by car and at Barnstaple there is access to the A361 North Devon Link Road, which leads on in around 45 minutes or so, to Junction 27 of the M5 motorway, and where Tiverton Parkway offers a fast service of trains to London Paddington in just over two hours. The nearest International airports are at Exeter and Bristol.
Description - Bracken Corner dates originally from the 1930s and presents painted rendered elevations with double glazed windows, beneath a part slate and part tiled roof. Within recent years the accommodation has been tastefully modernised, there is a large loft space with the potential to convert (subject to planning permission). In July 2015 North Devon Council granted planning permission under reference 59403, for extension to dwelling, a copy of the plans can be provided by the selling agents upon request. Externally there is an excellent detached garage block with double garage and games room above, alternatively suitable as office/studio or development of the whole building for ancillary use or even as a separate dwelling (subject to planning), as there are other local precedents and ample room to divide drives/parking/gardens etc. All in all this is a rare opportunity to acquire a grand design project, the position is fantastic as you have the view, the sunsets, the walks, the beaches, the surfing and local amenities within walking distance, but can also get away from it all in timeless and tranquil surroundings.
Ground Floor - Glazed door to ENTRANCE HALL cloaks cupboard, deep shelved cupboard, limestone flagged flooring running through via pair of glazed doors to the LIVING ROOM/DINING ROOM/KITCHEN in three distinct ‘zones’. The living area has a pair of double-glazed doors to the garden with the fine views beyond. The dining area also has a pair of French doors onto an adjacent terrace for Alfresco dining. The kitchen forms the end of the ‘L’ shaped room and is in a cream theme with units topped by oak work surfaces, matching glazed fronted wall cupboards, integrated dishwasher, Rangemaster electric oven and induction hob, Rangemaster extractor fan, integrated fridge freezer, leaded glazed return door to the hall.
First Floor - LANDING. BEDROOM 1 double aspect, large picture window to enjoy the best of the views. BATH/SHOWER ROOM once again double aspect and featuring a free-standing Slipper acrylic ball-and-claw footed bath with freestanding mixer tap, placed adjacent to another picture window with one of the best sea views from a bath in North Devon! Heated towel rail/radiator, basin on slate and wooden plinth, wall mirror, strip light, shaver, point, low level WC, slate tiled flooring, tiled shower cubicle with both hand-held and overhead units. BEDROOM 2 double aspect. BEDROOM 3 retractable wooden ladder to large loft space. BATH/SHOWER ROOM with panelled bath, tiled surround, tiled cubicle, hand held and overhead shower units, low level WC, bidet, wash hand basin, wall mirror, strip light and shaver point, heated towel rail/radiator.
Outside - The DETACHED DOUBLE GARAGE block comprises a double garage at ground floor level with electrically operated door. Power and light connected. Personal door above and approached via an external timber staircase is the GAMES ROOM. The front door has a port hall window, there is a large atrium style window, once again to enjoy the wonderful views and engineered oak flooring. The property is approached from the main lane over a long private driveway at the base of which there is a pair of double wooden gates, these open out to ample parking and turning space. To the rear of the garage is a gate leading onto the South West Coastal Path. To the rear of the house is a small surfboard store. The gardens are laid principally to lawn and feature coastal planting. There is a terrace nearest to the dining room, specimen shrubs and trees include Apple, Fig, Magnolia and Camellia. The gardens are generally hedge and fence enclosed, providing a good amount of seclusion and privacy. There is a raised area on the sea-side to enjoy the views of the Channel over to Wales. There is a pathway to the rear of the house, giving access all around the property.
Special Notes - The majority of the contents are available by separate negotiation if required, as the property is currently used for ‘Air B&B’. It is considered suitable for this use, as a principal residence or a combination of these uses. Further information regarding latest income is available from the selling agents. A neighbour has a right of way over the upper part of the drive, between the entrance gates and the road.
Services - Mains electricity, drainage and water are connected. The central heating is oil fired.
Directions - As you enter Mortehoe with the village centre ahead of you, turn right immediately after the post office, into North Morte Road. Continue for around 500 yards and the entrance to the driveway will be seen on the left-hand side prior to a row of cottages fronting the road just beyond.
WHAT3WORDS:///reserving.lemons.began
Brochures
Mortehoe, Woolacombe- COUNCIL TAXA payment made to your local authority in order to pay for local services like schools, libraries, and refuse collection. The amount you pay depends on the value of the property.Read more about council Tax in our glossary page.
- Exempt
- PARKINGDetails of how and where vehicles can be parked, and any associated costs.Read more about parking in our glossary page.
- Yes
- GARDENA property has access to an outdoor space, which could be private or shared.
- Yes
- ACCESSIBILITYHow a property has been adapted to meet the needs of vulnerable or disabled individuals.Read more about accessibility in our glossary page.
- Ask agent
Mortehoe, Woolacombe
NEAREST STATIONS
Distances are straight line measurements from the centre of the postcode- Barnstaple Station10.0 miles
About the agent
Stags estate and letting agents office in Barnstaple is in a high profile location, centrally situated close to Butcher's Row and the Pannier Market, and diagonally opposite the Queens Theatre. The office conducts the sale and letting of all town, village and country property and land throughout North Devon.
As the regional office, Barnstaple works closely with Stags' two other North Devon offices at Bideford and South Molton. The Barnstaple office covers an area from Instow to West Exm
Industry affiliations




Notes
Staying secure when looking for property
Ensure you're up to date with our latest advice on how to avoid fraud or scams when looking for property online.
Visit our security centre to find out moreDisclaimer - Property reference 32589832. The information displayed about this property comprises a property advertisement. Rightmove.co.uk makes no warranty as to the accuracy or completeness of the advertisement or any linked or associated information, and Rightmove has no control over the content. This property advertisement does not constitute property particulars. The information is provided and maintained by Stags, Barnstaple. Please contact the selling agent or developer directly to obtain any information which may be available under the terms of The Energy Performance of Buildings (Certificates and Inspections) (England and Wales) Regulations 2007 or the Home Report if in relation to a residential property in Scotland.
*This is the average speed from the provider with the fastest broadband package available at this postcode. The average speed displayed is based on the download speeds of at least 50% of customers at peak time (8pm to 10pm). Fibre/cable services at the postcode are subject to availability and may differ between properties within a postcode. Speeds can be affected by a range of technical and environmental factors. The speed at the property may be lower than that listed above. You can check the estimated speed and confirm availability to a property prior to purchasing on the broadband provider's website. Providers may increase charges. The information is provided and maintained by Decision Technologies Limited. **This is indicative only and based on a 2-person household with multiple devices and simultaneous usage. Broadband performance is affected by multiple factors including number of occupants and devices, simultaneous usage, router range etc. For more information speak to your broadband provider.
Map data ©OpenStreetMap contributors.





