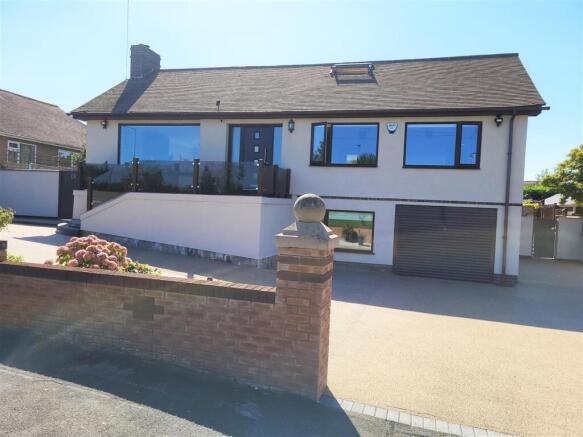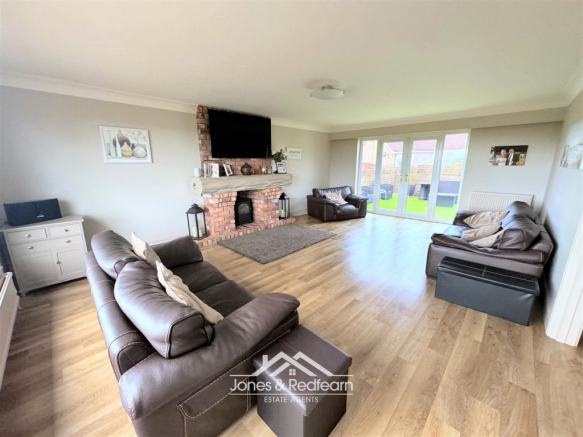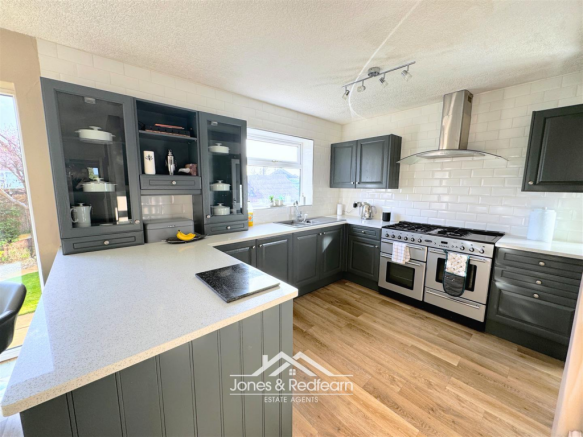Highlands Close, Rhuddlan

- PROPERTY TYPE
Detached
- BEDROOMS
6
- BATHROOMS
3
- SIZE
Ask agent
- TENUREDescribes how you own a property. There are different types of tenure - freehold, leasehold, and commonhold.Read more about tenure in our glossary page.
Freehold
Description
The house boasts three well-appointed bathrooms, ensuring convenience for all residents and visitors alike. The thoughtful design of the property allows for a harmonious flow between the living spaces, making it an excellent choice for those who appreciate both style and functionality.
Outside, the property features parking for up to four vehicles, a valuable asset in today’s busy world. The surrounding area of Rhuddlan is known for its picturesque scenery and community spirit, making it a delightful place to call home.
This exceptional property is not just a house; it is a place where memories can be made and cherished for years to come. Whether you are looking for a family home or a spacious retreat, this residence on Highlands Close is sure to impress. Do not miss the opportunity to view this remarkable property.
The property also benefits from central heating, double glazing and positive ventilation system installed.
Hall - Laminate flooring, coved ceiling , power points and glass bricks to one wall. With Cloaks off having WC and wash hand basin. Half tiled walls, laminate flooring and useful built in storage cupboards with louvre doors.
Through Lounge - 6.71m x 4.72m (22' x 15'6) - Feature reclaimed brick fireplace and alcove with log burner and having solid wood overmantle. Coved and textured ceiling. uPVC double glazed picture window gives aspect over the front garden and views over nearby countryside. Two radiators, power points Twin uPVC double glazed French doors with matching side panels gives access to the feature patio area.
Dining Room - 6.02m x 3.76m (19'9 x 12'4) - Fitted dresser style unit with glazed display cabinets, shelving wine racking and storage cupboards. Laminate flooring. power points and uPVC double glazed French door to the left hand side gives access to the feature patio area. Full length double glazed window to the rear gives pleasant aspect over the rear garden.
Kitchen - 3.71m x 2.84m (12'2 x 9'4) - Range of base units and matching wall cupboards complimented by granite work surfaces and tiled splash backs. Inset sink unit with rinsing sink and tower mixer taps. Rangemaster gas cooker with double oven having extractor hood over. White uPVC double glazed window
Utility Room - 2.29m x 2.36m (7'6 x 7'9) - Formica work surface having stainless steel sink unit. Space and plumbing for automatic washing machine and dishwasher. Ceramic tiling to floor and uPVC double glazed windows give aspect over countryside and the rear garden. Door to exterior.
Master Bedroom - 4.95m(to front of wardrobe) x 3.66m (16'3(to front - Fitted wardrobes having mirrored sliding doors and being 2' deep. Timber floorboarding and coved ceiling. Twin uPVC double glazed windows give impressive aspect over nearby countryside.
En Suite Bathroom Off - Four piece suite including panelled bath with chrome effect telephonic shower control off taps and tiled shower enclosure having glazed splash screen and sliding door. Pedestal wash hand basin and close couple W.C. Vinyl floor covering, coved ceiling. uPVC double glazed window with venetian blinds.
From the ground floor Hallway there is a staircase down to
Lower Ground Floor - Hallway
Carpet, two radiators and power point. Built in storage cupboards and personnel door to the Integral Garage.
Box Room Off - Electric lighting, work surface and shelving.
Shower Room - Raised shower area with tiled walls, tiled floor and chrome effect shower control. Shaped pedestal wash hand basin and close couple W.C. Tiled walls, textured ceiling, tiled floor and uPVC double glazed window.
Games Room/ Bed 6 - 6.40m x 4.57m (21' x 15') - Coved and textured ceiling and two uPVC double glazed windows
Bedroom 4 - 3.53m x 4.75m (11'7 x 15'7) - Built in full length fitted wardrobes, carpet & uPVC double glazed window to front.
Home Office/Bedroom 5 - 3.23m x 6.32m(maximum measurements) (10'7 x 20'9(m - Four uPVC double glazed windows and timber wardrobe with adjacent low cupboard.Personnel door from the Lower Ground Hallway leads to the
Integral Garage - 6.71m x 3.18m (22' x 10'5) - Electrically operated roller door. Electric power and light laid on. Work surface, shelving and uPVC double glazed window. Gas and electric meter. Controls and meters for solar panels.
First Floor Landing Area - 5.13m x 4.27m(maximum measurements) (16'9" x 14'0" - Carpet and sealed unit double glazed skylight window with aspect over nearby countryside.
Bathroom - With three piece suite. Part timber clad and tiled walls, vinyl floor covering, fan heater and uPVC double glazed window.
Attic Room Currently Used As Bedroom 2 - 5.79m x 2.79m (19' x 9'2) - Radiator, carpet and power points. uPVC double glazed window.
Attic Room Currently Used As Bedroom 3 - 3.91m(plus alcove) x 2.67m (12'10(plus alcove) x 8 - Radiator, carpet, power points and uPVC double glazed window with aspect over nearby fields.
Exterior - Brickwork boundary wall with capped pillars and having twin resin coated driveways for access and egress. Stonework steps to composite front door and timber gates to either side of the property. Resin coated hardstanding to the right hand side provides extra parking for Caravan and/or Boat. Metal personnel gate to enclosed rear garden. Paved steps up to rear garden that is mainly laid to lawn but is bounded by well stocked and gravelled borders with plants, shrubs and trees. Rum Shack under pitched roof and paved area with steps leading up to the raised timber decking that has iron work balustrades.
Boiler Room with freestanding Worcester gas fired combination boiler and storage space. Paved and concreted area to the left hand side with personnel gate to front. Two of the roof slopes have solar panels that are owned with the property.
Directions - On entering Rhuddlan from Rhyl take a right turn into Highlands Road and an immediate first right into Fairlands Crescent. As the road bears left turn right into Highlands Close and Number 13 can be seen on the left hand side.
Agents Notes - Please Read Carefully
1. All dimensions are approximate and no SERVICES or APPLIANCES have been tested.
2. These details are prepared in the firms capacity as Estate Agents and express our opinion as the property existed on the day of inspection.
3. Any interested party is advised to obtain independent advice on the property prior to a legal commitment to purchase.
4. All viewings and negotiations are to be carried out through The Agents.
5. This sales detail is protected by the Laws of Copyright.
6. Any prospective purchaser of this property will be required to provide formal confirmation of identity and finance to comply with legal regulations.
7. Details prepared 20th May 2015.
8. We can confirm that Jones & Redfearn Estate Agents are members of The Property Ombudsman Scheme.
9. ANY OFFERS SUBMITTED ON THIS PROPERTY NEED TO BE ACCOMPANIED BY WRITTEN PROOF OF FINANCE.
10. COUNCIL TAX BAND F - FREEHOLD
Brochures
Highlands Close, RhuddlanBrochure- COUNCIL TAXA payment made to your local authority in order to pay for local services like schools, libraries, and refuse collection. The amount you pay depends on the value of the property.Read more about council Tax in our glossary page.
- Band: F
- PARKINGDetails of how and where vehicles can be parked, and any associated costs.Read more about parking in our glossary page.
- Yes
- GARDENA property has access to an outdoor space, which could be private or shared.
- Yes
- ACCESSIBILITYHow a property has been adapted to meet the needs of vulnerable or disabled individuals.Read more about accessibility in our glossary page.
- Ask agent
Highlands Close, Rhuddlan
Add an important place to see how long it'd take to get there from our property listings.
__mins driving to your place
Your mortgage
Notes
Staying secure when looking for property
Ensure you're up to date with our latest advice on how to avoid fraud or scams when looking for property online.
Visit our security centre to find out moreDisclaimer - Property reference 32589656. The information displayed about this property comprises a property advertisement. Rightmove.co.uk makes no warranty as to the accuracy or completeness of the advertisement or any linked or associated information, and Rightmove has no control over the content. This property advertisement does not constitute property particulars. The information is provided and maintained by Jones & Redfearn, Rhyl. Please contact the selling agent or developer directly to obtain any information which may be available under the terms of The Energy Performance of Buildings (Certificates and Inspections) (England and Wales) Regulations 2007 or the Home Report if in relation to a residential property in Scotland.
*This is the average speed from the provider with the fastest broadband package available at this postcode. The average speed displayed is based on the download speeds of at least 50% of customers at peak time (8pm to 10pm). Fibre/cable services at the postcode are subject to availability and may differ between properties within a postcode. Speeds can be affected by a range of technical and environmental factors. The speed at the property may be lower than that listed above. You can check the estimated speed and confirm availability to a property prior to purchasing on the broadband provider's website. Providers may increase charges. The information is provided and maintained by Decision Technologies Limited. **This is indicative only and based on a 2-person household with multiple devices and simultaneous usage. Broadband performance is affected by multiple factors including number of occupants and devices, simultaneous usage, router range etc. For more information speak to your broadband provider.
Map data ©OpenStreetMap contributors.







