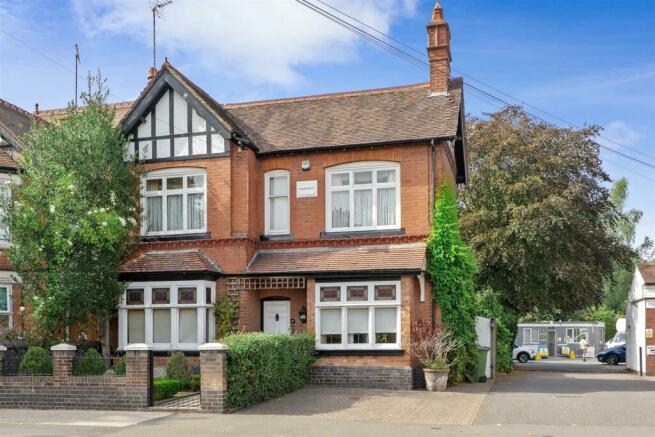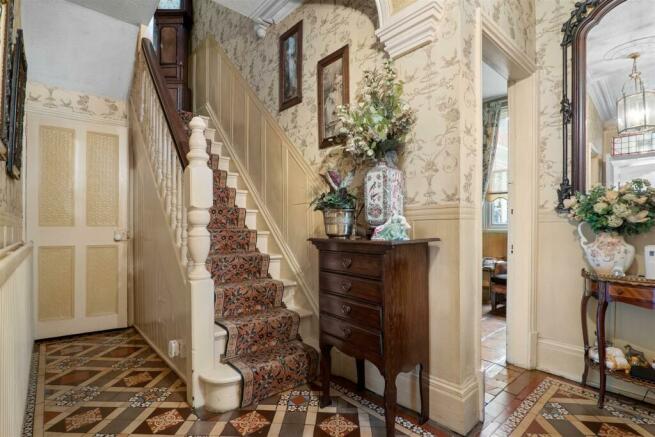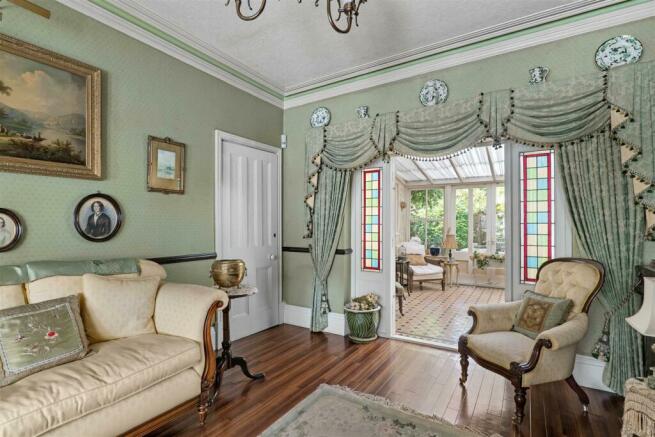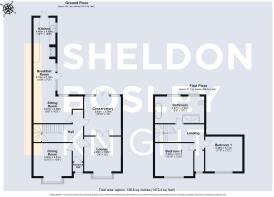Manor Court Road, Nuneaton

- PROPERTY TYPE
Semi-Detached
- BEDROOMS
2
- BATHROOMS
1
- SIZE
Ask agent
- TENUREDescribes how you own a property. There are different types of tenure - freehold, leasehold, and commonhold.Read more about tenure in our glossary page.
Freehold
Key features
- Traditional style semi detached home
- Wealth of charm, character and appeal
- Sash and leaded light windows
- Extremely rare opportunity
- Two double bedrooms (could be 3) & large bathroom
- Parking and substantial garden
- No upward chain / viewing essential
- EPC RATING G
Description
The property offers a wealth of charm and character only appreciable from an early viewing and benefits from sash / leaded light windows, feature fireplace, tall ceilings, ornate coving, ceiling light roses, picture and dado rails, country style kitchen, extensive rear garden, off road parking and good sized accommodation throughout and can be easily converted back to three bedrooms if so desired.
Briefly comprising: entrance hall, hallway, lounge, formal dining room with box bay window, conservatory, sitting room, breakfast area and country style kitchen with range cooker. Landing, two double bedrooms (was originally three and could be converted back) and large four piece bathroom with roll top bath. Block paved driveway, ornate foregarden with tiled path and substantial rear garden. EPC RATING G.
General Information - TENURE: we understand from the vendors that the property is freehold with vacant possession on completion.
SERVICES: all mains services are connected but not tested. The telephone is available subject to the appropriate telephone companies regulations. Sheldon Bosley Knight have not tested any apparatus, equipment, fittings, etc, or services to this property, so cannot confirm they are in working order or fit for the purpose. A buyer is recommended to obtain confirmation from their Surveyor or Solicitor.
LOCAL AUTHORITY: Nuneaton & Bedworth Borough Council
COUNCIL TAX BAND: D
FIXTURES AND FITTINGS: only those as mentioned in these details will be included in the sale.
MEASUREMENTS: the measurements provided are given as a general guide only and are all approximate.
VIEWING: by prior appointment through the Sole Agents.
Entrance Hall - With wooden front entrance door, Minton flooring, further door into.
Hallway - 4.75m max x 3.96m max (t-shaped) (15'7 max x 13 m - Feature wooden door with leaded light insets, double central heating radiator, stairs rising to the first floor, useful understairs cupboard with newly fitted electric consumer unit and storage space, feature Minton tiled flooring, feature archway, smoke alarm, co detector and doors to
Lounge - 3.66m x 4.98m to bay (12 x 16'4 to bay ) - With double central heating radiator, single glazed sash windows to the front, stunning feature fireplace with living flame gas fire, dado rail, ornate coving, ornate celling light rose, feature wooden flooring and double opening glazed doors leading into the conservatory
Conservatory - 3.89m x 3.58m (12'9 x 11'9) - Being of brick construction and having two wall mounted panel heater, polycarbonate roofing, double opening glazed doors with matching sash windows leading out to the stunning rear garden, wall light points and tiled flooring
Dining Room - 4.62m x 3.78m (15'2 x 12'5) - With double central heating radiator, there is a bay window to the front with sash windows, feature fireplace with raised marble halve and feature storage and display cabinets either side of the chimney breast, wooden flooring, ornate coving and ornate ceiling light.
Sitting Room - 4.98m x 3.02m (16'4 x 9'11) - With half wooden panelled walls, feature fireplace with wooden surround, high gloss "Terasso" floor tiling, leaded light glazed window looking into the conservatory, sash window to the rear, plate rail and double opening into the breakfast area.
Breakfast Area - 2.44m x 3.05m (8' x 10) - With half wooden panels to the walls, two double central heating radiator with covers over, two single glazed window to the side, newly fitted side exit door, high gloss "Terasso" floor tiling continuing into the kitchen area.
Kitchen - 4.47m x 2.39m (14'8 x 7'10) - Fitted with a country style kitchen, partly tiled walls, inset single Belfast style sink with mixer tap and base unit, further base units and drawers with marble working surfaces over, tall larder cupboard that houses the airing cupboard and central heating controller, integrated dishwasher, integrated fridge and freezer and display shelving. Arga, stable style rear exit door and single glazed window to the side.
Landing - With double central heating radiator, single glazed window to the front, part wooden panelled walls, built in storage cupboard, loft hatch overhead and doors off to.
Bathroom - 3.05m x 4.72m (10 x 15'6) - Being half tiled to the walls and equipped with a four piece suite comprising a roll top claw foot freestanding bath with mixer tap and shower attachment, pedestal wash hand basin, low level WC and double width shower cubicle with shower fitment. Tiled flooring, double central heating radiator, feature ceiling, display alcoves. and two leading light windows to the rear.
Bedroom One - 3.84m x 3.84m (12'7 x 12'7) - With central heating radiator, window to the front, feature marble fireplace, stripped and vanished wooden flooring and coved ceiling.
Bedroom Two - 3.66m x 3.96m (12 x 13) - With double central heating radiator, window to the front, feature fireplace, stripped and vanished wooden flooring, coved ceiling.
Outside - To the front of the property there is a walled and gated forecourt, tiled pathway leading to the front entrance door with canopy porch over, courtesy lighting, raised flowerbeds, block paved driveway providing vehicle parking for one vehicle and side pedestrian access leading to the rear garden.
Rear Garden - The rear garden Is a stunning and attractive feature of this property and has extensive block paved patio areas, raised flowerbeds, loose stoned pathway leading to the rear, large inset pond, well stocked borders, feature sculpted hedging, towards the rear is further loose stoned patio with raised borders and there is a timber shed to the back of this well established garden.
Brochures
Manor Court Road, NuneatonKEY FACTS AND BUYERS MATERIAL INFORMATION- COUNCIL TAXA payment made to your local authority in order to pay for local services like schools, libraries, and refuse collection. The amount you pay depends on the value of the property.Read more about council Tax in our glossary page.
- Band: D
- PARKINGDetails of how and where vehicles can be parked, and any associated costs.Read more about parking in our glossary page.
- Yes
- GARDENA property has access to an outdoor space, which could be private or shared.
- Yes
- ACCESSIBILITYHow a property has been adapted to meet the needs of vulnerable or disabled individuals.Read more about accessibility in our glossary page.
- Ask agent
Manor Court Road, Nuneaton
Add your favourite places to see how long it takes you to get there.
__mins driving to your place
Your mortgage
Notes
Staying secure when looking for property
Ensure you're up to date with our latest advice on how to avoid fraud or scams when looking for property online.
Visit our security centre to find out moreDisclaimer - Property reference 32591264. The information displayed about this property comprises a property advertisement. Rightmove.co.uk makes no warranty as to the accuracy or completeness of the advertisement or any linked or associated information, and Rightmove has no control over the content. This property advertisement does not constitute property particulars. The information is provided and maintained by Sheldon Bosley Knight, Nuneaton. Please contact the selling agent or developer directly to obtain any information which may be available under the terms of The Energy Performance of Buildings (Certificates and Inspections) (England and Wales) Regulations 2007 or the Home Report if in relation to a residential property in Scotland.
*This is the average speed from the provider with the fastest broadband package available at this postcode. The average speed displayed is based on the download speeds of at least 50% of customers at peak time (8pm to 10pm). Fibre/cable services at the postcode are subject to availability and may differ between properties within a postcode. Speeds can be affected by a range of technical and environmental factors. The speed at the property may be lower than that listed above. You can check the estimated speed and confirm availability to a property prior to purchasing on the broadband provider's website. Providers may increase charges. The information is provided and maintained by Decision Technologies Limited. **This is indicative only and based on a 2-person household with multiple devices and simultaneous usage. Broadband performance is affected by multiple factors including number of occupants and devices, simultaneous usage, router range etc. For more information speak to your broadband provider.
Map data ©OpenStreetMap contributors.




