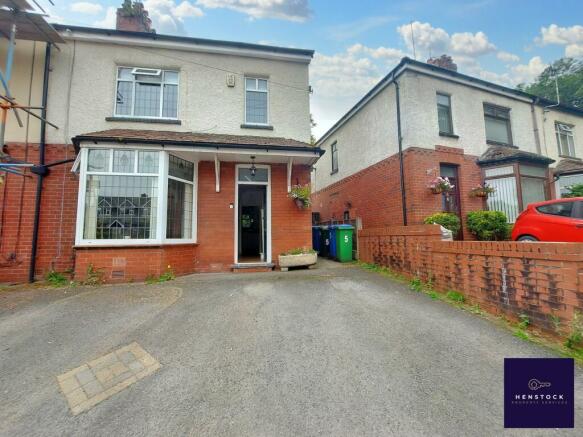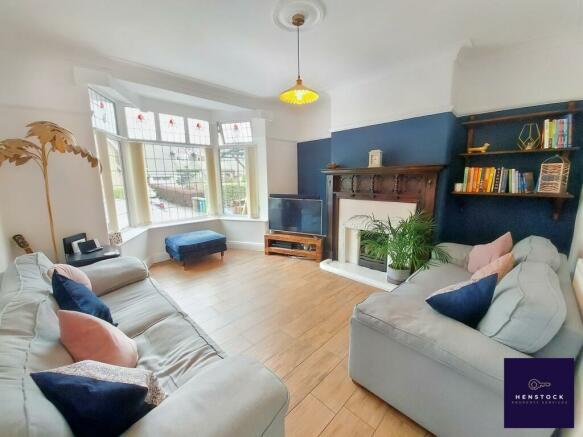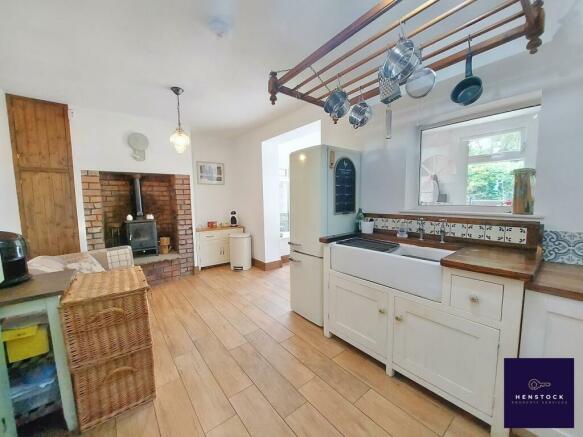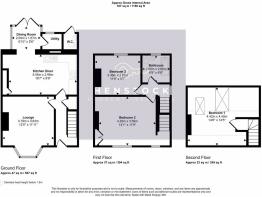
Alkrington Hall Road North, Woodside, Alkrington, Middleton, Manchester, M24

- PROPERTY TYPE
Semi-Detached
- BEDROOMS
3
- BATHROOMS
1
- SIZE
Ask agent
- TENUREDescribes how you own a property. There are different types of tenure - freehold, leasehold, and commonhold.Read more about tenure in our glossary page.
Freehold
Key features
- CHARMING 3 BEDROOMED SEMI DETACHED
- GAS CENTRAL HEATING
- SET ON THE WOODSIDE
- FREEHOLD
- LARGE AND PRIVATE REAR GARDEN
- TRADITIONAL FEATURES
Description
Henstock Property Services are delighted to bring to the market this charming extended 3 bedroomed semi-detached family home set on the popular "Woodside" area of Alkrington. The living accommodation, retaining some traditional features, briefly comprises; entrance hallway, front lounge, open plan kitchen/extended dining area with utility room. There is also a useful storage area to the rear and a W.C which is accessed externally. The first floor houses the two double bedrooms and three-piece bathroom suite with stairs leading up to the 3rd bedroom with feature velux style balcony window. The property also has the benefit of gas central heating (modern combi boiler), double glazing to most windows, off road parking to front and a superb large garden to rear. Externally to the front is a tarmacadam driveway providing off road parking and to the rear is the superb large garden bordering Alkrington Woods. A small portion of the rear garden is rented from RMBC which we have been advised has a payable rental of £100 per annum.
Entrance
Hallway with open spindled staircase, under stair storage, oak flooring.
Front Lounge
3.79m x 3.63m (12' 5" x 11' 11") picture stained glass bay window to front, central period fireplace with oak barley twist period fire surround, inset tiled back panel and hearth, shimmered oak style flooring, double radiator.
Kitchen/Diner
5.06m x 2.96m (16' 7" x 9' 9") views to rear, period style traditional kitchen with white units, hardwood style worktops, built in Belfast ceramic sink, freestanding gas cooker, space for dining suite, exposed brick fireplace with dual fuel log burner, shimmered oak style flooring, arch to sunroom/dining area, double radiator.
Sunroom/Dining Area
2.09m x 1.67m (6' 10" x 5' 6") arch to kitchen, oak flooring, double patio doors to rear garden, door to utility room.
Landing Area
With stripped original floorboards.
Bedroom 2
4.29m x 3.59m (14' 1" x 11' 9") views to front, stripped original floorboards, access to staircase to loft room, cast iron fireplace, double radiator.
Bedroom 3
3.36m x 2.91m (11' 0" x 9' 7") views to rear and woodland beyond, original cast iron fireplace, stripped original floorboards, single radiator.
Bathroom
2.05m x 2.05m (6' 9" x 6' 9") modern period style white suite comprising; bath with Victorian style over bath flexi hose and rain shower, glass panel, vanity sink with storage below, close coupled w.c, fully tiled walls, tiled floor, spotlights, chrome heated towel rail.
Bedroom 1
4.42m x 4.40m (14' 6" x 14' 5") L shaped, alcove bedspace, built in eave storage, sloping ceilings, velux style window, plus velux opening balcony window, oak effect laminate flooring, exposed brick chimney stack., spotlights.
Exterior
Off road hardstanding drive to front.
Rear garden - with original outside w.c room, York stone style patio, log/sleeper retained lawn, 2nd paved area, mature planted borders, steps up to wildflower area overlooking a pond and Alkrington Woods to the rear, single shed.
Brochures
Brochure 1- COUNCIL TAXA payment made to your local authority in order to pay for local services like schools, libraries, and refuse collection. The amount you pay depends on the value of the property.Read more about council Tax in our glossary page.
- Ask agent
- PARKINGDetails of how and where vehicles can be parked, and any associated costs.Read more about parking in our glossary page.
- Yes
- GARDENA property has access to an outdoor space, which could be private or shared.
- Yes
- ACCESSIBILITYHow a property has been adapted to meet the needs of vulnerable or disabled individuals.Read more about accessibility in our glossary page.
- Ask agent
Energy performance certificate - ask agent
Alkrington Hall Road North, Woodside, Alkrington, Middleton, Manchester, M24
Add your favourite places to see how long it takes you to get there.
__mins driving to your place

Henstock Property Services are a local & independent estate agent & residential letting specialist set right in the heart of Middleton Town Centre, and you can find us right next to the Tesco superstore.
We believe location is very important, and our brand new office is open 7 days a week, and is adjacent to the large Tesco superstore in Middleton Town Centre, with an average weekly footfall of approximately 50,000 people. So you can be sure that your property will get the maximum exposure.
With a combined experience of over 50 years, we are perfectly placed to sell and rent property all across the North Manchester area including Middleton, Blackley, Moston, New Moston, Crumpsall, Chadderton to name but a few. Our biggest strength is the genuinely warm, friendly and professional approach that we offer to all of our clients. Whether you’re buying a new home, selling or considering letting, we are exceptionally professional. Our comprehensive range of services includes free valuations and specialist lettings advice & management for landlords, so you can be certain that we can help you at every stage.
We are open 7 days a week, offering accompanied viewings and open market valuations and we have a comprehensive knowledge of the local shops, facilities and people of Middleton and the surrounding area of North Manchester.
In summary, we offer;
- Seven Day Service
- Professional Experienced Staff
- Accompanied Viewings With Feedback
- Free Valuations
- Family Run Company
- Pay Only For Success – No Sale No Fee
- Expert letting management including landlord rent protection
Your mortgage
Notes
Staying secure when looking for property
Ensure you're up to date with our latest advice on how to avoid fraud or scams when looking for property online.
Visit our security centre to find out moreDisclaimer - Property reference 26743097. The information displayed about this property comprises a property advertisement. Rightmove.co.uk makes no warranty as to the accuracy or completeness of the advertisement or any linked or associated information, and Rightmove has no control over the content. This property advertisement does not constitute property particulars. The information is provided and maintained by Henstock Property Services, Middleton. Please contact the selling agent or developer directly to obtain any information which may be available under the terms of The Energy Performance of Buildings (Certificates and Inspections) (England and Wales) Regulations 2007 or the Home Report if in relation to a residential property in Scotland.
*This is the average speed from the provider with the fastest broadband package available at this postcode. The average speed displayed is based on the download speeds of at least 50% of customers at peak time (8pm to 10pm). Fibre/cable services at the postcode are subject to availability and may differ between properties within a postcode. Speeds can be affected by a range of technical and environmental factors. The speed at the property may be lower than that listed above. You can check the estimated speed and confirm availability to a property prior to purchasing on the broadband provider's website. Providers may increase charges. The information is provided and maintained by Decision Technologies Limited. **This is indicative only and based on a 2-person household with multiple devices and simultaneous usage. Broadband performance is affected by multiple factors including number of occupants and devices, simultaneous usage, router range etc. For more information speak to your broadband provider.
Map data ©OpenStreetMap contributors.





