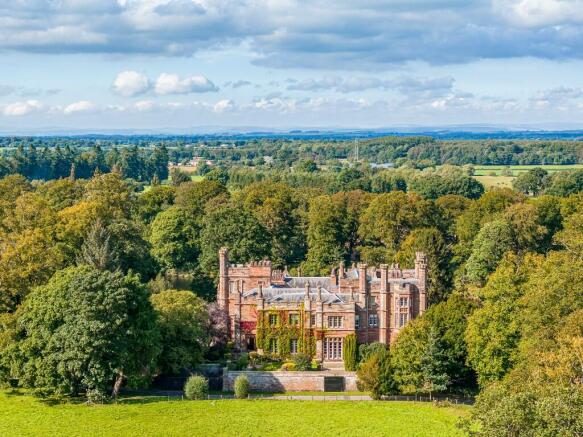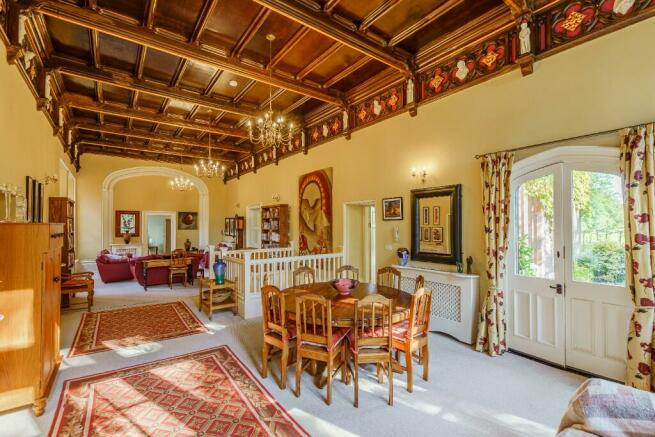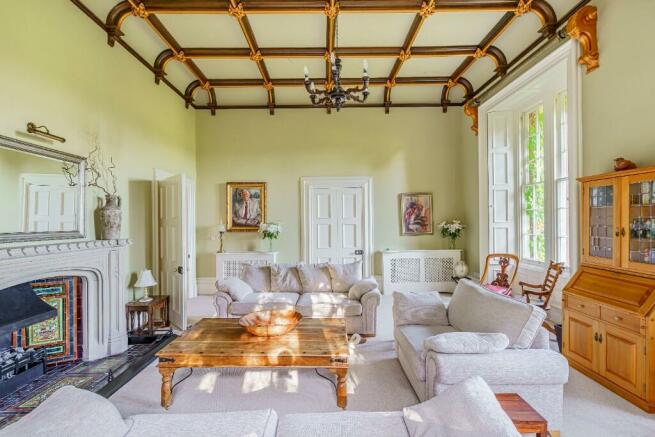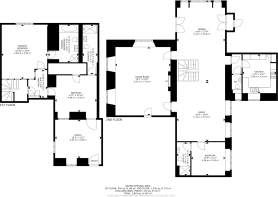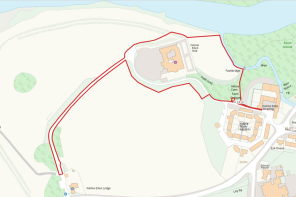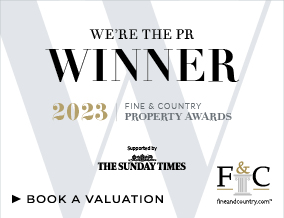
Warwick Bridge, CA4
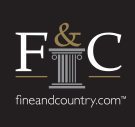
- PROPERTY TYPE
Apartment
- BEDROOMS
3
- BATHROOMS
3
- SIZE
Ask agent
Key features
- Finished to a high standard
- Original period features
- Delightful private sun terrace
- Three ensuite bedrooms
- Tranquil location
- Grand reception rooms
- Private parking for three cars
- Ground floor with easy access
Description
INSIDE
Entering the property almost directly from the apartments allocated parking, leads onto an inner vestibule and then to the grand and open plan living area, a versatile space, used currently by the owners as a dining room and a living room. This handsome room boasts a grade II listed ceiling, covered radiators and 4 meter high Georgian windows with fully working shutters.
From here is the kitchen which has a wide range of oak, wall and floor mounted cupboards and black granite worktops. There are numerous integrated Bosch appliances, including, fridge freezer, double oven, gas hob, extractor and washing machine/tumble drier. There is a large built-in cupboard and an oak floor. From here is a cloakroom with wc and hand wash basin.
This ground floor also benefits from a double bedroom with delightful period features and a modern newly refurbished ensuite bathroom, heated towel rail, shower, wc and sink. This useful bedroom suite is perfectly positioned on ground floor allows for independent living and future proofing. From the main living area sits an exceptional drawing room. This dual aspect room boasts a plethora of period features and some magnificent windows with views onto the countryside and all with fully working shutters. There is a fine stone fireplace housing a tasteful and practical gas fire set in a hearth.
Leading onto the lower ground floor there are two further bedroom suites off a hallway with built in cupboards, coving and a tiled floor. The entire lower ground floor area is tastefully tiled and has benefit of underfloor heating. Here there are two generous double bedrooms with built in wardrobes and newly appointed and generous bathroom suites. One of the bedrooms has a door to a private inner courtyard. Both bedrooms despite being on the lower ground floor, benefit from natural light.
OUTSIDE
This exceptional apartment benefits from its own private sun terrace with some mature planting of vines, shrubs and trees and is accessed from the main living room. Notably 1 Holme Eden benefits too from an ease of access to both the property's communal gardens and private parking area, ideal for those considering future proof planning. In addition, there are some delightful communal spaces too for the twelve owners of this building to enjoy. Lawns, courtyards and seating areas can be found throughout the extensive grounds with views over to the river and countryside. It really is a unique and special place.
Holme Eden Hall, built in 1833 is a significant Grade II listed building being one of only a handful of Calendar Houses in the country so called by having 365 windows, 52 chimney's, 12 corridors, 7 entrances and 4 corridors, one for each season of the year. Built by the then prominent businessman Peter Dixon, Holme Eden Hall was constructed as his family seat, and was designed by the renowned architect John Dobson. The house has a colourful history but in 2003 it changed hands again and was entirely refurbished into this rare and prestigious development of 12 luxury apartments.
LOCATION
The property sits on the fringe of Warwick Bridge, just off the A69 providing convenient access to Newcastle International airport in under 1 hour by car and the M6 motorway in less than 5 minutes. Warwick Bridge itself has some useful amenities and the city of Carlisle is easily accessible for a full range of amenities including the station, on the West Coast Mainline, with direct services to London in 3 hours 20 minutes.
DIRECTIONS
From the M6 take junction 43 towards the A69 travel along this road until you reach Warwick Bridge. Go over the bridge and past the playing fields on the right until you see a wide opening on the left. Take this left turn and turn immediately left again, (this is a sharp left) which takes you into Holme Eden Hall. There are speed bumps on this road until you reach the electric gates of the main house. On leaving use the exit road which is straight ahead until you reach the A69.
SERVICES
Mains, water, gas, electricity.
Council Tax band G
Leasehold 999 years from 1st Jan 2004
EPC - C
MANAGEMENT FEE: Presently there is a management fee of £627 pcm, this covers the building insurance including flood cover, window cleaning, gardening, roofing, external repairs and maintenance, communal area cleaning, lighting and heating, internal communal repairs, sewage system maintenance, tree maintenance and some external painting.
- COUNCIL TAXA payment made to your local authority in order to pay for local services like schools, libraries, and refuse collection. The amount you pay depends on the value of the property.Read more about council Tax in our glossary page.
- Ask agent
- PARKINGDetails of how and where vehicles can be parked, and any associated costs.Read more about parking in our glossary page.
- Secure,Allocated,Gated
- GARDENA property has access to an outdoor space, which could be private or shared.
- Patio,Communal garden,Private garden
- ACCESSIBILITYHow a property has been adapted to meet the needs of vulnerable or disabled individuals.Read more about accessibility in our glossary page.
- Ask agent
Warwick Bridge, CA4
Add your favourite places to see how long it takes you to get there.
__mins driving to your place
About Fine & Country, Cumbria & South Scotland
Fine & Country- Cumbria and South Scotland 50 Warwick Road Carlisle CA1 1DN
At Fine & Country, we offer a refreshing approach to selling exclusive homes, combining individual flair and attention to detail with the expertise of local estate agents to create a strong international network, with powerful marketing capabilities.
Moving home is one of the most important decisions you will make; your home is both a financial and emotional investment. We understand that it's the little things ' without a price tag ' that make a house a home, and this makes us a valuable partner when it comes to the sale of your home.
Exclusive properties also require a tailored approach to marketing. Our bespoke service adopts a lifestyle approach to the promotion of your property, combined with an efficient sales process and excellent customer service.
Our proven premium strategy
We know the art of successfully selling exquisite, premium properties, and in our experience, there are three guiding principles to maximising the sale price of your property and ensuring a successful sale. Everything that we discuss with you will be one or a combination of these three elements; because when you choose us, we are dedicated to valuing the little things that make a home.
Presentation
We will present your property in the best light to ensure it looks its absolute finest.
Exposure
We will expose your property to the widest possible pool of potential buyers.
Service
We will deliver a quality, reliable service to ensure you have the best possible experience.
Global network
There are many advantages to instructing an agent who is part of a large international, national and regional network. The Fine & Country network is present in 300 locations worldwide, making finding the right buyer a faster and easier process, as well as finding your perfect property from a range of locations throughout the world.
Contact us
Contact us today to arrange a valuation of your property, or browse our current properties for sale.
Your mortgage
Notes
Staying secure when looking for property
Ensure you're up to date with our latest advice on how to avoid fraud or scams when looking for property online.
Visit our security centre to find out moreDisclaimer - Property reference 1HolmeEden. The information displayed about this property comprises a property advertisement. Rightmove.co.uk makes no warranty as to the accuracy or completeness of the advertisement or any linked or associated information, and Rightmove has no control over the content. This property advertisement does not constitute property particulars. The information is provided and maintained by Fine & Country, Cumbria & South Scotland. Please contact the selling agent or developer directly to obtain any information which may be available under the terms of The Energy Performance of Buildings (Certificates and Inspections) (England and Wales) Regulations 2007 or the Home Report if in relation to a residential property in Scotland.
*This is the average speed from the provider with the fastest broadband package available at this postcode. The average speed displayed is based on the download speeds of at least 50% of customers at peak time (8pm to 10pm). Fibre/cable services at the postcode are subject to availability and may differ between properties within a postcode. Speeds can be affected by a range of technical and environmental factors. The speed at the property may be lower than that listed above. You can check the estimated speed and confirm availability to a property prior to purchasing on the broadband provider's website. Providers may increase charges. The information is provided and maintained by Decision Technologies Limited. **This is indicative only and based on a 2-person household with multiple devices and simultaneous usage. Broadband performance is affected by multiple factors including number of occupants and devices, simultaneous usage, router range etc. For more information speak to your broadband provider.
Map data ©OpenStreetMap contributors.
