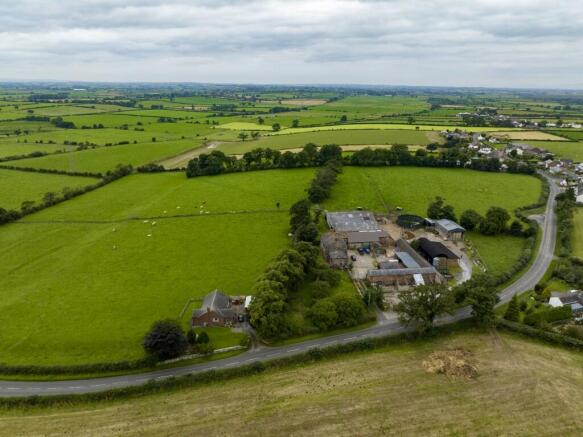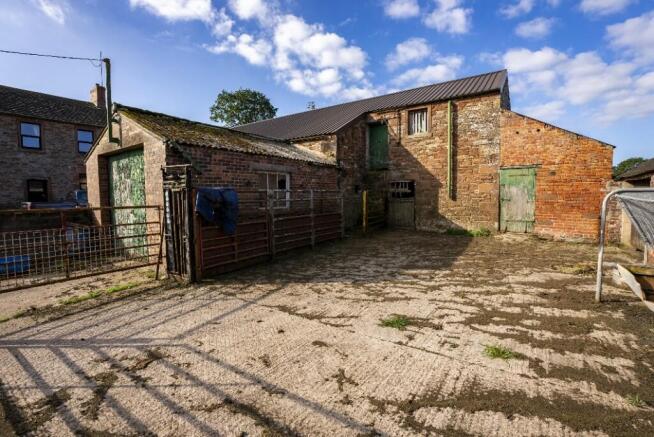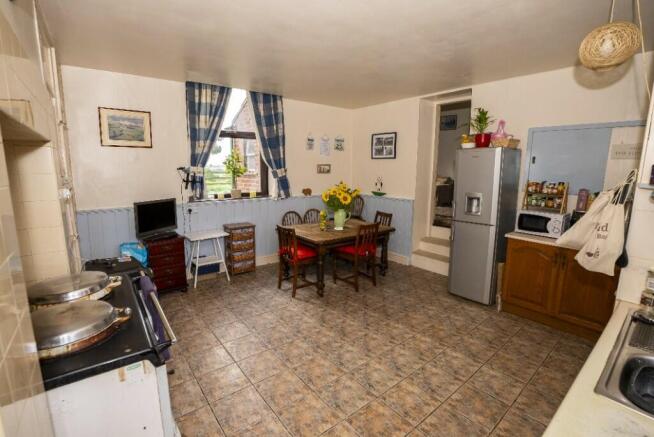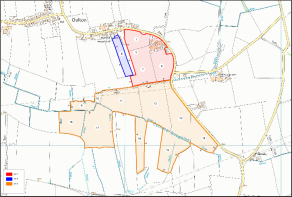LOT 1 - Oulton Hall, Oulton, Wigton CA7 0NG
- SIZE AVAILABLE
815,879 sq ft
75,798 sq m
- SECTOR
Farm land for sale
Description
FOR SALE AS A WHOLE OR IN THREE LOTS
Lot 1 - Oulton Hall Farm, Including Farmhouse, Adjoining Annex/Cottage (Partially Completed), Extensive Range of Agricultural Buildings and Approximately 7.59 Hectares (18.73 Acres) of Agricultural Land.
These particulars are given as a general outline and your attention is drawn to the Important Notice printed within.
What3Words:///snails.automate.drainage
Introduction
The sale of Oulton Hall provides an exciting opportunity to purchase a productive livestock farm, located in the quaint hamlet of Oulton, a short distance from the small town of Wigton. Oulton Hall comprises of a four bedroomed farmhouse with adjoining one bedroomed annex (partially completed), range of agricultural buildings and good quality agricultural land extending to approximately 34.03 Hectares (84.09 Acres)
The property lies within a favoured farming district in close proximity to Carlisle and Cockermouth where dairy and livestock rearing form the predominant agricultural enterprises.
Location
Oulton Hall is situated on the outskirts of the hamlet of Oulton, approximately 1.8 miles from the small market town of Wigton, just outside of the Lake District National Park. Located between the rolling Lakeland Fells and the Solway Firth.
Wigton benefits from a range of amenities and services including a junior, primary and secondary school, public houses, shops and church. The town also benefits from a railway station on the Cumbrian Coast Line and access directly onto the A596 which is a primary transport route in Cumbria, connecting East and West Cumbria.
The City of Carlilse lies some 12.7 miles from the property and benefits from a broad range of amenities being the central hub for Cumbria and the Scottish Borders.
The surrounding area is a traditional and productive livestock area with local auction marts of Hopes Auction Mart (3.1 miles), Harrison and Hetherington, Carlisle (14.5 miles) Mitchells Auction Mart (19.2 miles) and Penrith & District Farmers Mart (24.9 Miles).
Lot 1
Oulton Hall Farm - Farmhouse, Annex/Cottage, Agricultural Buildings and Land Extending to approximately 7.59 Hectares (18.73 Acres).
Oulton Hall Farmhouse
A well-presented, spacious four bedroomed detached farmhouse with one bedroom annex/cottage (partially completed) extending to 1660.40 sq. ft. (154 sq. m). The property is of stone construction under a slate roof. The property benefits from an oil fired AGA providing hot water, mostly double glazing throughout and offers spacious family accommodation.
Ground Floor
Entering from back door
Utility Room: 3.36m x 2.49m
Sink unit with plumbing for washing machine. Tiled flooring. Stairs to store room.
Store: 1.54m x 2.45m
Kitchen/Dining Area: 4.92m x 4.90m
Oil fired 2 oven Aga, wall and base units. Built in cupboard with hot water tank. Tiled flooring.
Sitting Room: 4.14m x 3.16m
Multi Fuel burner.
Living Room: 5.95m x 4.00m
Exposed beams, fireplace opening, Door to yard.
Hallway: Staircase. Door leading to front garden. Stairs leading down to cellar.
First Floor
Double Bedroom: 3.10m x 6.04m
Feature fireplace (no longer in use)
Double Bedroom: 4.12m x 3.18m
Double Bedroom: 4.18m x 3.30m
Double Bedroom: 4.94m x 4.94m
Family Bathroom: 2.05m x 1.64m
Power shower, WC and wash hand basin.
Store Room: 4.78m x 2.46m
Stairs down to Utility room.
Annex/Cottage Conversion
A one-bedroom annex attached to the farmhouse which is subject to agricultural occupancy condition. The annex is partially completed and will be sold as seen. Electrics have been completed to the first fix stage.
Hallway:
Door to rear elevation and stairs to first floor.
Living Room: 4.78m x 7.54m
Two doors leading to front garden.
Kitchen: 4.00m x 3.08m
Exposed oak beams Plumbing partially installed.
Dining Area: 4.04m x 3.56m
Door leading to house and further door leading to front garden.
First Floor
Double Bedroom: 4.78m x 7.58m
Exposed original oak beams.
Bathroom: 4.12m x 3.20m
Bath, W/C and sink in place but not yet plumbed in. Exposed feature fireplace (not in working order). Door leading into house.
Outside
The property has an ample parking area to the rear, with an orchard adjacent to the house and an outdoor brick storage building and outdoor WC in the garden located to the front of the farmhouse.
The property benefits from mains water and electricity. Drainage is to a private septic tank, which is located within the field parcel to the front of the farmhouse.
Farm Buildings
All of the buildings are situated at the farm steading to the north and west of the farmhouse. All of the buildings are in a good state of repair. The following descriptions should be read in conjunction with the building plan.
Workshop: 6.87m x 5.20m
Brick built under a slate roof.
Lean to on Workshop: 5.29m x 2.30m
Timber and Tin construction.
Garage: 5.83m x 4.16m
Brick built with an asbestos roof. Inspection chamber.
Stone Barn: 7.30m x 12.55m
Stone building under a tin roof with a concrete floor. Part Lofted. Byre with stalling for 10.
Wood Store: 4.90m x 5.75m
Lofted.
Traditional Range
Sandstone construction under a slate roof, split into:
Lean-To Dog Kennel: 94m x 2.43m
Store:71m x 4.43m
Store:69m x 5.69m
Store:36m x 4.69m
Lean To Former Dairy: 80m x 5.47m
Lean-To: 25.54m x 5.26m
Timber framed building with one bay metal clad roofing. Concrete floor
Outdoor Cattle Handling Area:
Cattle race and locking head yoke.
Mono Pitch Storage Shed: 18.21m x 5.15m
Steel construction under a box profile tin roof
Stone Barn. 5.90m x 37.60m
Single storey barn of stone construction with a mixture of slate and marley tile roof.
Lean To 4.90m x 5.10m
Tin roof.
Lean-To off Stone Barn: 26.5m x 5.34m
Two loose boxes under a tin roof with centre feed area.
Cubicle Shed: 22.42m x 6.37m
Loose housing and cubicle shed with 22 cubicles, 14 Jourdain self-locking yokes. Feed barrier and feed passage.
Lean-To of Silage Pit: 22.42m x 6.51m
Loose housing with 8 cubicles with a feed barrier and passage under a fibre cement roof.
Former Silage Pit: 22.42m x 10.15m
Loose housing with feed passage under a fibre cement roof.
Lean-To of Silage Pit: 22.42m x 7.16m
Loose housing with feed passage under a fibre cement roof.
Slurry Tower:
Malgar Slurry Store with reception pit. Capacity approximately 100,000 gallons.
Lean-To: 5.97m x 11.00m
Timber framed with tin roofing. Earth floor.
Crop Store: 13.47m x 8.60m
Steel portal framed building with concrete shuttered walls with Yorkshire boarding to the eaves and a concrete floor. Mains electric and sockets.
Lean-To: 5.96m x 4.88m
Timber framed building under a tin roof. Earth floor.
Dutch Barn & Lean-To: 11.32m x 16.68m
Steel portal frame building with open timber framed lean-to. Earth floor.
The Land
Lot 1
The land extends to approximately 7.59 Hectares (18.73 Acres) and lies within a ring fence around the steading. All of the land is accessed directly off the public highway or via internal access tracks.
The land is split into several good-sized field parcels and benefits from a mains water supply.
Boundaries
The boundaries comprise of a mixture of post and wire fences and hedgerows.
Land Classification
The land is classified as predominantly Grade 3 agricultural land, with slowly permeable seasonally wet acid but base rich loamy and clayey soils, best suited to grassland and arable production.
General Rights and Stipulations
Rights, Easements and Outgoings
The property is sold subject to and with the benefit of all rights of way, whether public or private and any existing proposed wayleaves, easements, rights of servitude restrictions and burdens of whatever kind whether referred to in these particulars or not.
The buyer(s) will be held to satisfy himself or herself on all such matters.
Environmental Stewardship
There are currently no environmental stewardship schemes on the property.
Basic Payment Scheme Entitlements
All of the farmland is registered with the Rural Land Register. There will be no entitlements/ reference years included within the sale.
Viewing
The property is available to view strictly by prior appointment with Edwin Thompson. Tel: - Mr Matthew Bell.
Method of Sale
The property is offered for sale by private treaty as a whole or in three separate lots. Offers should be submitted to Edwin Thompson, FIFTEEN Rosehill, Montgomery Way, Carlisle, Cumbria, CA1 2RW.
A closing date for offers may be fixed, and prospective purchasers are advised to register their interest with the selling agents following an inspection. The vendor and their agents reserve the right to amalgamate, withdraw or exclude any of the land shown at any time or to generally amend the particulars of sale.
The agents also reserve the right to conclude negotiations by any other means at their discretion and a degree of flexibility is available to prospective purchasers. The vendors reserve the right to sell the property without notice.
Services
The property is serviced by a mains three phase electric supply and mains water supply. Foul drainage is to a septic tank. All telephone connections are subject to BT regulations.
Please note we have not been able to test services or make judgement on their current condition. Prospective purchasers should make their own enquiries.
Please note that no formal investigation has been carried out on the septic tank. This may not meet the General Binding Rules 2020 and the property is being sold on this basis.
The land benefits from a mains water supply. Please note that if Lot 2 & Lot 3 are sold separately a sub metre will need to be installed.
Tenure and Possession
We understand the property is held freehold.
Vacant Possession of Lot 2 and 3 will be given upon completion, Lot 1 the vendor may need to remain in the property until alternative accommodation has been found. Further details can be made available by request.
Fixtures and Fittings
Fitted carpets, where present in the farmhouse, are included within the sale.
Overage
Lot 1 & Lot 2 will be sold subject to overage provision. This will provide the vendors or their successors in title to receive 50% of any uplift in value of the land following planning consent for a non-agricultural purpose for a period of 25 years from the completion date.
Sporting and Mineral Rights
Sporting rights are included within the sale so far as the sellers have title to them. The mines and minerals are owned by a third party and are therefore not included within the sale.
Energy Performance Certificate
Oulton Hall Farmhouse EPC is G. The EPC documents are available from the selling agents on request.
Council Tax
Oulton Hall Farm - Band D (Cumberland Council)
Planning
The Annex/Cottage was approved by Allerdale Borough Council (Now Cumberland Council) under reference 2/2018/0510 and subject to an agricultural occupancy condition. The works are part way through, and the property will be sold in its current condition and sold as seen. Potential purchasers should undertake their own searches/investigations.
Plans and Schedules
These are based on Ordnance Survey and Rural Land Register, to be observed for reference only.
Money Laundering Regulations
The successful purchaser(s) will have to provide the selling agents with documents in relation to the Money Laundering Regulations. Further details are available upon request.
Energy Performance Certificates
EPCBrochures
LOT 1 - Oulton Hall, Oulton, Wigton CA7 0NG
NEAREST STATIONS
Distances are straight line measurements from the centre of the postcode- Wigton Station1.2 miles
Notes
Disclaimer - Property reference OUTLON1. The information displayed about this property comprises a property advertisement. Rightmove.co.uk makes no warranty as to the accuracy or completeness of the advertisement or any linked or associated information, and Rightmove has no control over the content. This property advertisement does not constitute property particulars. The information is provided and maintained by EDWIN THOMPSON, Carlisle. Please contact the selling agent or developer directly to obtain any information which may be available under the terms of The Energy Performance of Buildings (Certificates and Inspections) (England and Wales) Regulations 2007 or the Home Report if in relation to a residential property in Scotland.
Auction Fees: The purchase of this property may include associated fees not listed here, as it is to be sold via auction. To find out more about the fees associated with this property please call EDWIN THOMPSON, Carlisle on 01228 587314.
*Guide Price: An indication of a seller's minimum expectation at auction and given as a “Guide Price” or a range of “Guide Prices”. This is not necessarily the figure a property will sell for and is subject to change prior to the auction.
Reserve Price: Each auction property will be subject to a “Reserve Price” below which the property cannot be sold at auction. Normally the “Reserve Price” will be set within the range of “Guide Prices” or no more than 10% above a single “Guide Price.”
Map data ©OpenStreetMap contributors.






