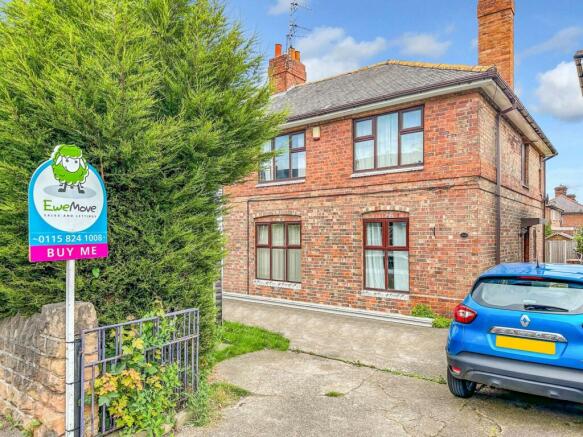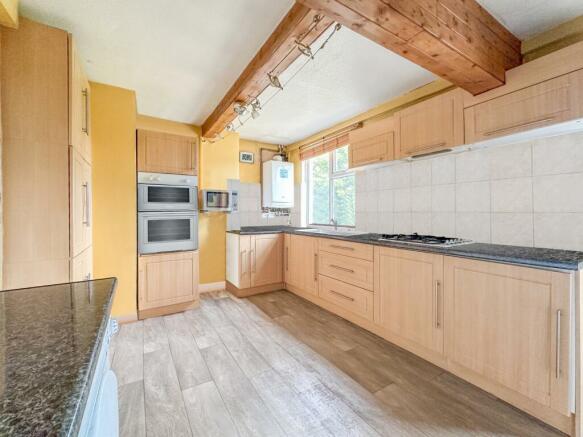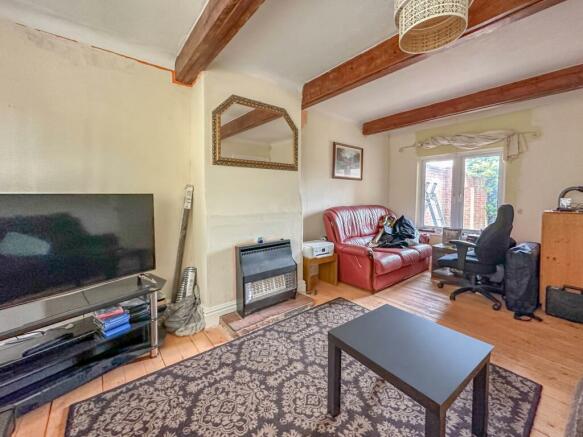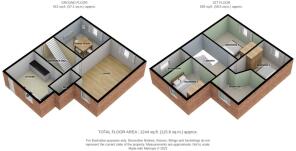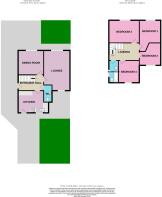College Street, Long Eaton, Nottingham, Nottinghamshire, NG10

- PROPERTY TYPE
Semi-Detached
- BEDROOMS
4
- BATHROOMS
1
- SIZE
Ask agent
- TENUREDescribes how you own a property. There are different types of tenure - freehold, leasehold, and commonhold.Read more about tenure in our glossary page.
Freehold
Description
Are you looking for a property that allows you to create a home that perfectly aligns with your unique vision and lifestyle? Look no further! This residence presents itself as a blank canvas, eagerly awaiting your personal touch.
The generous layout of this property provides an abundance of space for various possibilities. The large entrance hall sets the stage, inviting you to craft an impressive and welcoming foyer. The substantial breakfast kitchen offers ample room to create a culinary area where you can cook and entertain with ease. The dining room at the front of the property beckons to be transformed into an elegant dining space for intimate gatherings or lively dinner parties. The spacious lounge running from front to back, provides the endless potential to be converted into a great entertainment area or a cosy family retreat.
With four double bedrooms upstairs, this property offers plenty of room for a growing family or accommodating guests. The sizable bedrooms can be customised to suit your individual needs, whether it's creating a master suite with a walk-in closet or setting up themed bedrooms for each family member.
At the front, a drive offers off-road parking, while the good-sized low-maintenance garden at the rear can be transformed into a tranquil outdoor oasis. Imagine designing a serene patio space for al fresco dining, creating a play area for children, or cultivating a lush garden to indulge your green thumb.
Located in the heart of Long Eaton, this property is ideally situated to take advantage of the town's amenities, schools, and transport links. Long Eaton offers a vibrant community and access to essential services, making it a convenient and enjoyable place to call home.
Transforming this property into your ideal home is a journey filled with exciting possibilities. Unleash your creativity, take on the challenge, and experience the unparalleled satisfaction of turning this diamond in the rough into a dazzling gem that reflects your unique style and preferences.
Entrance Hall
Access to all ground floor rooms and first floor via stairs
Breakfast Kitchen
3.17m x 4.36m - 10'5" x 14'4"
Fitted with a range of wall and base units for storage, ample roll-top work surfaces, tiled splash-backs, laminate flooring, integral double oven, sink with mixer tap, double glazed window and composite door to rear garden
Living Room
5.72m x 3.72m - 18'9" x 12'2"
Wooden flooring, gas fire, double glazed windows to front and rear aspect, radiator and light pendant.
Dining Room
3.49m x 3.65m - 11'5" x 11'12"
Laminate flooring, feature fireplace, radiator, double glazed window and single light pendant.
WC
Low flush wc and wash basin
First Floor Landing
Providing access to all first floor rooms
Bedroom 1
4.45m x 3.26m - 14'7" x 10'8"
Double bedroom to front aspect of the property with laminate flooring, radiator, double glazed window and single light pendant.
Bedroom 2
3.23m x 3.65m - 10'7" x 11'12"
Double bedroom to front aspect of the property, radiator, laminate flooring, double glazed window and single light pendant.
Bedroom 3
3.22m x 3.8m - 10'7" x 12'6"
Double bedroom situated to the rear of the property, laminate flooring, double glazed window, radiator and single light pendant.
Bedroom 4
3.18m x 3.04m - 10'5" x 9'12"
Double bedroom situated to the rear of the property, laminate flooring, double glazed window, radiator and single light pendant.
Bathroom
Comprising of white three piece suite with electric shower over bath, tiled walls, vinyl flooring and frosted double glazed window.
Council TaxA payment made to your local authority in order to pay for local services like schools, libraries, and refuse collection. The amount you pay depends on the value of the property.Read more about council tax in our glossary page.
Band: C
College Street, Long Eaton, Nottingham, Nottinghamshire, NG10
NEAREST STATIONS
Distances are straight line measurements from the centre of the postcode- Toton Lane Tram Stop1.2 miles
- Long Eaton Station1.7 miles
- Attenborough Station2.3 miles
About the agent
Since opening in Beeston & Long Eaton EweMove have quickly become an established agent - with a combination of 5-star, round-the-clock personal service, no minimum contracts and innovative marketing we have leapfrogged several traditional agents in the area - and we are still growing fast!
EweMove are the UK’s Most Trusted Estate Agent thanks to thousands of 5 Star reviews from happy customers on independent review website Trustpilot. (Reference: November 2018, https://uk.trustpilot.com
Notes
Staying secure when looking for property
Ensure you're up to date with our latest advice on how to avoid fraud or scams when looking for property online.
Visit our security centre to find out moreDisclaimer - Property reference 10365909. The information displayed about this property comprises a property advertisement. Rightmove.co.uk makes no warranty as to the accuracy or completeness of the advertisement or any linked or associated information, and Rightmove has no control over the content. This property advertisement does not constitute property particulars. The information is provided and maintained by EweMove, Long Eaton. Please contact the selling agent or developer directly to obtain any information which may be available under the terms of The Energy Performance of Buildings (Certificates and Inspections) (England and Wales) Regulations 2007 or the Home Report if in relation to a residential property in Scotland.
*This is the average speed from the provider with the fastest broadband package available at this postcode. The average speed displayed is based on the download speeds of at least 50% of customers at peak time (8pm to 10pm). Fibre/cable services at the postcode are subject to availability and may differ between properties within a postcode. Speeds can be affected by a range of technical and environmental factors. The speed at the property may be lower than that listed above. You can check the estimated speed and confirm availability to a property prior to purchasing on the broadband provider's website. Providers may increase charges. The information is provided and maintained by Decision Technologies Limited. **This is indicative only and based on a 2-person household with multiple devices and simultaneous usage. Broadband performance is affected by multiple factors including number of occupants and devices, simultaneous usage, router range etc. For more information speak to your broadband provider.
Map data ©OpenStreetMap contributors.
