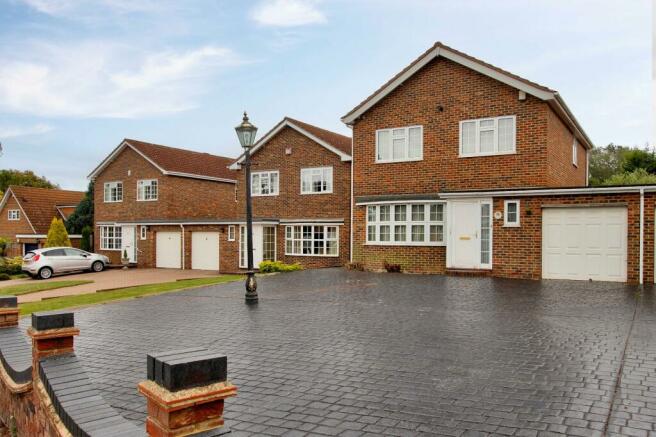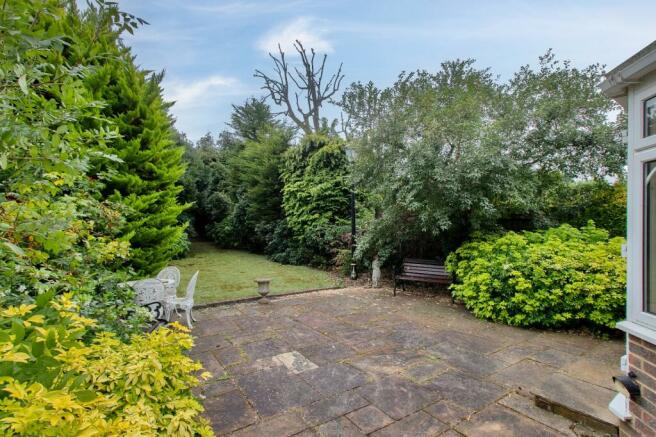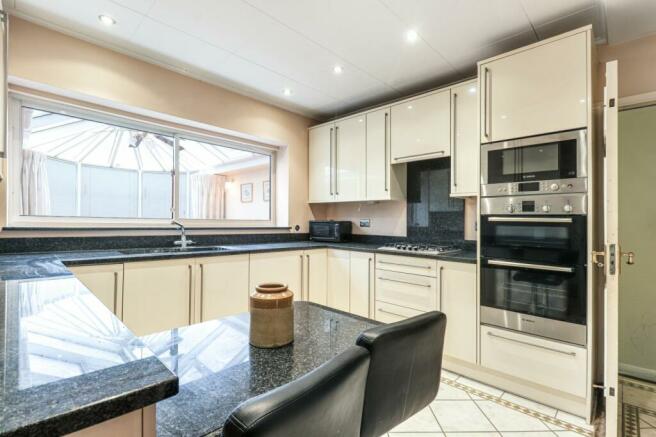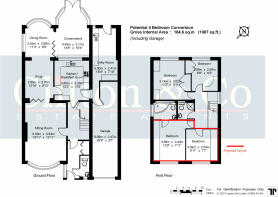
Birchwood Drive, Joydens Wood, DA2

- PROPERTY TYPE
Detached
- BEDROOMS
3
- BATHROOMS
2
- SIZE
Ask agent
- TENUREDescribes how you own a property. There are different types of tenure - freehold, leasehold, and commonhold.Read more about tenure in our glossary page.
Freehold
Key features
- 3 Bedrooms
- Cloakroom
- Conservatory
- 3 Receptions
- Kitchen Breakfast Room
- Large Utility Room
- Garden
- Driveway
- Garage
Description
GUIDE PRICE £680,000 - £700,000.
Available to the market for the first time since built in 1971 is this rare opportunity to purchase a spacious three bedroom extended link detached house. Designed to be a four bedroom, the owners asked Pearson & Sons the original developers to make the first and fourth bedrooms one large room (this could be divided as originally designed to make a fourth bedroom). Situated within a sought-after road in the popular Joydens Wood location, offering access to many local amenities including popular local schools, shops and bus routes. An ideal family home, accommodation comprises entrance hall, ground floor cloakroom, inner hall, three reception rooms, conservatory, fully fitted kitchen/breakfast room and a separate utility room. To the first floor there is a shower room. A 19’ master bedroom with en-suite and two further well-proportioned bedrooms. Benefits to note include a good size rear garden, double glazing, gas central heating, off street parking and integral garage, The property has no forward chain. Viewing is highly recommended to fully appreciate the size of the property.
Location
Bexley is the suburban area that is now the main town centre of the borough, rather than Old Bexley. The village offers many facilities including local shops, pubs, restaurants, parks, woods and open spaces within easy reach and is located on the banks of the River Cray south of the Roman Road, Watling Street. There are two parts to the town - Old Bexley, still with the appearance of a village (and often referred to locally as "Bexley Village"), and more recent suburban sprawl that blends into the surroundings (including Albany Park, Lamorbey, Bladindon, Blendon and Bexleyheath). There are two mainline railway stations (Bexley and Swanley) with regular services to London and road links giving access to A2/M2, A20/M20, M25 and Dartford Tunnel as well as the Bluewater Shopping Complex and Ebbsfleet International station.
Directions
From our Clifton & Co Dartford office proceed around the one way system into Lowfield Street and take first right into Heath Street. Go straight across mini roundabout into Heath Lane (Lower), continue to the end and turn right at traffic lights into Princes Road. Take first left at next set of traffic lights into Heath Lane (Upper), continue to the end and turn right at mini roundabout into Oakfield Lane. Continue to next roundabout and take first exit into Leyton Cross Road, at the roundabout take the first turning onto Birchwood Road, take the second turning on the right onto Birchwood Drive, where the property can be found just after the bend, on the left.
Entrance Hall
PVC entrance door. Double glazed opaque windows to front and side. Carpet and entrance door matt. Coved ceiling. Radiator. Built in double cloaks cupboard. Doors to cloakroom and hallway.
Cloakroom
Double glazed opaque window to front. Carpet. Tiled ceiling. Radiator. Close coupled W.C. corner vanity wash hand basin with storage below and tiled splashback.
Inner Hallway
Stairs leading to first floor. Under stairs storage cupboard. Glazed doors to kitchen and sitting room. Carpet. Tiled and coved ceiling.
Sitting Room
19' 11" x 12' 11" (6.07m x 3.94m)
Double glazed bay window to front. Carpet. Tiled and coved ceiling. Two radiators. Feature exposed brick fireplace with gas fire inset. TV point. Wall lights. Sliding glazed concertina door to dining room.
Snug
12' 10" x 8' 10" (3.9m x 2.7m)
Carpet. Tiled and coved ceiling. Radiator. Wall lights. Open plan to living room. Glazed door to kitchen.
Dining Room
11' 3" x 9' 5" (3.43m x 2.87m)
Double glazed bay window to rear. Carpet. Coved ceiling. Radiator. High line double glazed window to side. Sliding glazed concertina door to conservatory.
Conservatory
14' 6" x 10' 4" (4.42m x 3.15m)
Double glazed French doors to garden. Double glazed windows to both sides and rear. Radiator. Carpet as laid. Built in storage and shelving unit. Wall lights and central fan light.
Kitchen Breakfast Room
12' 5" x 10' 9" (3.78m x 3.28m)
Double glazed window to rear. Vinyl tiled flooring. Tiled and coved ceiling. Radiator. Range of fitted wall and base units. Quartz work surfaces with 1.1/2 bowl stainless steel sink unit with mixer tap. Matching Quartz breakfast bar. Integrated Bosch double oven and microwave. Gas hob with extractor over. Integrated fridge. Part tiled walls.
Large Utility Room
16' 4" x 7' 10" (4.98m x 2.4m)
Double glazed door and matching window to garden. Door to garage. Vinyl flooring. Plain ceiling. Radiator. Range of fitted wall and base units with roll top work surfaces over. Space and plumbing for washing machine. Stainless steel sink and drainer with mixer tap. Water softener. Part tiled walls. Space for freezer. Large built-in cupboard with sliding doors.
Landing
Double glazed opaque window to side. Carpet. Tiled and coved ceiling. Loft access with ladder. Doors to all bedrooms and shower room.
Master Bedroom
4.83m extending to 5.8m into wardrobes x 3.89m - Two double glazed windows to front. Carpet. Tiled and coved ceiling. Fitted wardrobes to two walls. Two radiators. Door to en-suite (This room could be divided to make a fourth bedroom)
En-Suite Bathroom
7' 0" x 5' 0" (2.13m x 1.52m)
Double glazed opaque window to side. Carpet. Plain ceiling and spot lighting. Corner bath with mixer tap and shower attachment. Corner vanity wash hand basin with mixer tap and storage below. Hidden cistern W.C. Traditional style heated towel rail radiator. Tile and mirror walls.
Bedroom Two
12' 3" x 9' 11" (3.73m x 3.02m)
Double glazed window to rear. Carpet. Tiled and coved ceiling. Radiator. Range of fitted wardrobes with overhead locker cupboards.
Bedroom Three
9' 8" x 8' 2" (2.95m x 2.5m)
Double glazed window to rear. Carpet. Radiator. Tiled and coved ceiling. Built in triple wardrobe, overhead locker cupboards and corner dressing table.
Shower Room
5' 0" x 5' 0" (1.52m x 1.52m)
Carpet. Plain ceiling and spot lighting. Corner shower cubicle. Pedestal wash hand basin with mixer taps. Hidden cistern W.C. Traditional style heated towel rail radiator. Wall mounted cupboard with mirror doors. Tile and mirror walls.
Garden
Approx 100' Mature planted shrubs and trees. Mainly laid to artificial lawn. Large paved patio ideal for seating and entertaining. Gated side access. Timber shed. External tap and lights. Southerly facing.
Driveway
Imprinted driveway with ample parking for numerous vehicles. Leading to Integral garage.
Garage
29' 9" x 8' 1" (9.07m x 2.46m)
Up and over door to front. Power and light. Door to utility room. Wall mounted boiler. Range of storage shelving.
Transport Information
Train Stations: Bexley 1.5 miles Crayford 1.6 miles Albany Park 2.2 miles The property is also within easy reach of Ebbsfleet Eurostar International Station. The distances calculated are as the crow flies.
Local Schools
Primary Schools: Joydens Wood Junior School 0.1 miles Joydens Wood Infant School 0.2 miles Maypole Primary School 0.4 miles Hextable Primary School 0.8 miles Wilmington Primary School 1 mile Wentworth Primary School 1.4 miles Secondary Schools: Wilmington Academy 0.8 miles Wilmington Grammar School for Girls 0.9 miles Wilmington Grammar School for Boys 0.9 miles The Annex School House 1.3 miles Beths Grammar School 1.8 miles Information sourced from Rightmove (findaschool). Please check with the local authority as to catchment areas and intake criteria.
Useful Information
We recognise that buying a property is a big commitment and therefore recommend that you visit the local authority websites for more helpful information about the property and local area before proceeding. Some information in these details are taken from third party sources. Should any of the information be critical in your decision making then please contact Clifton & Co for verification.
Tenure
The vendor confirms to us that the property is freehold. Should you proceed with the purchase of the property your solicitor must verify these details.
Council Tax
We are informed this property is in band F. For confirmation please contact Dartford Borough Council.
Appliances/Services
The mention of any appliances and/or services within these particulars does not imply that they are in full efficient working order.
Measurements
All measurements are approximate and therefore may be subject to a small margin of error.
Personal Interest
In accordance with the Estate Agents Act 1979 we must advise you that the vendor is related to a member of staff of Clifton & Co.
Opening Hours
Monday to Friday 9.00 am – 6.30 pm Saturday 9.00 am – 6.00 pm Viewing via Clifton & Co Dartford office.
Ref
DA/CB/DH/231019 - DAR230013/D2
Brochures
Particulars- COUNCIL TAXA payment made to your local authority in order to pay for local services like schools, libraries, and refuse collection. The amount you pay depends on the value of the property.Read more about council Tax in our glossary page.
- Band: F
- PARKINGDetails of how and where vehicles can be parked, and any associated costs.Read more about parking in our glossary page.
- Yes
- GARDENA property has access to an outdoor space, which could be private or shared.
- Yes
- ACCESSIBILITYHow a property has been adapted to meet the needs of vulnerable or disabled individuals.Read more about accessibility in our glossary page.
- Ask agent
Birchwood Drive, Joydens Wood, DA2
NEAREST STATIONS
Distances are straight line measurements from the centre of the postcode- Bexley Station1.5 miles
- Crayford Station1.6 miles
- Swanley Station2.2 miles
About the agent
An Award winning estate agency brand established in 1996. Whether you are buying, selling, renting or letting a property - we help people move!
Clifton & Co are the local appointed estate agency member for the Guild of Professional Estate Agents
Call us today for?
• Open and honest professional advice
• Free, no obligation Market Appraisal
• Access to hundreds of potential buyers & tenants
• Extensive website marketing
• Marketing techniques t
Industry affiliations



Notes
Staying secure when looking for property
Ensure you're up to date with our latest advice on how to avoid fraud or scams when looking for property online.
Visit our security centre to find out moreDisclaimer - Property reference DAR230013. The information displayed about this property comprises a property advertisement. Rightmove.co.uk makes no warranty as to the accuracy or completeness of the advertisement or any linked or associated information, and Rightmove has no control over the content. This property advertisement does not constitute property particulars. The information is provided and maintained by Clifton & Co Estate Agents, North West Kent. Please contact the selling agent or developer directly to obtain any information which may be available under the terms of The Energy Performance of Buildings (Certificates and Inspections) (England and Wales) Regulations 2007 or the Home Report if in relation to a residential property in Scotland.
*This is the average speed from the provider with the fastest broadband package available at this postcode. The average speed displayed is based on the download speeds of at least 50% of customers at peak time (8pm to 10pm). Fibre/cable services at the postcode are subject to availability and may differ between properties within a postcode. Speeds can be affected by a range of technical and environmental factors. The speed at the property may be lower than that listed above. You can check the estimated speed and confirm availability to a property prior to purchasing on the broadband provider's website. Providers may increase charges. The information is provided and maintained by Decision Technologies Limited. **This is indicative only and based on a 2-person household with multiple devices and simultaneous usage. Broadband performance is affected by multiple factors including number of occupants and devices, simultaneous usage, router range etc. For more information speak to your broadband provider.
Map data ©OpenStreetMap contributors.





