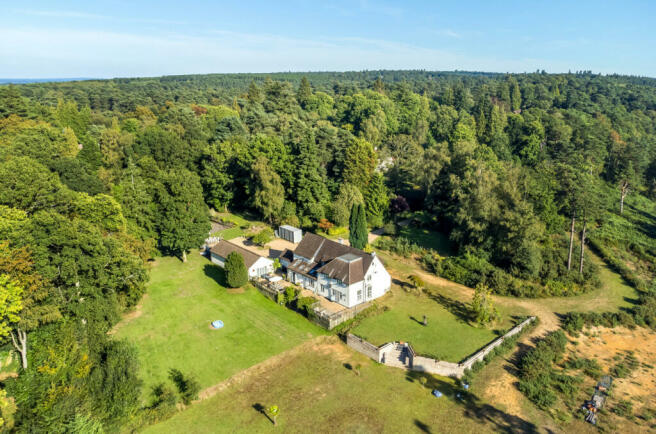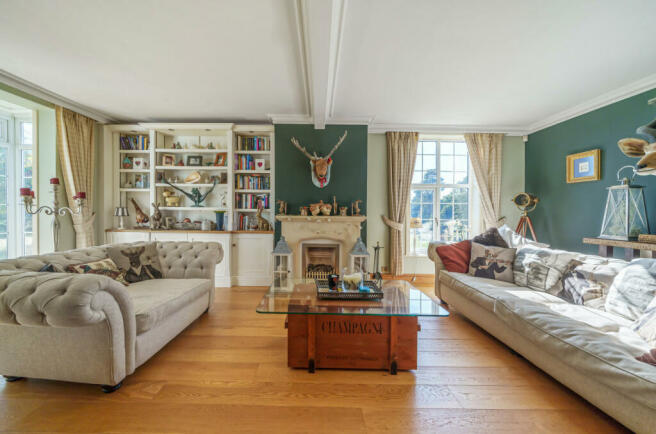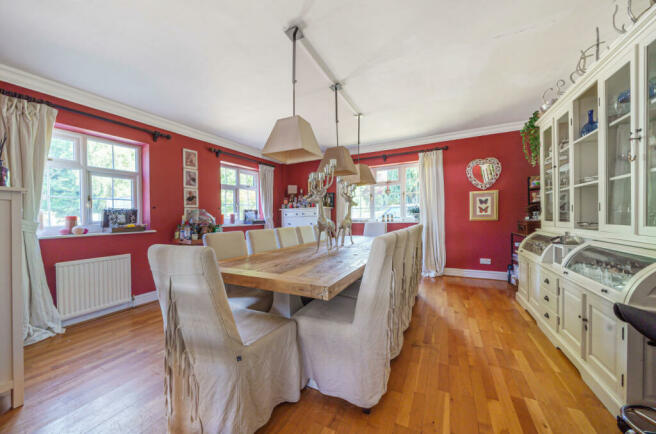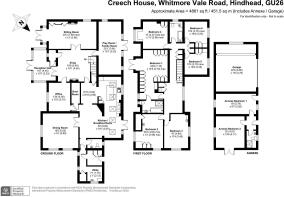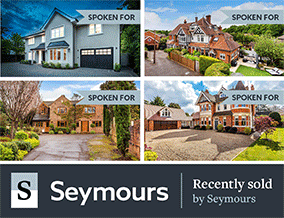
Whitmore Vale Road, Hindhead, Surrey, GU26

- PROPERTY TYPE
Detached
- BEDROOMS
6
- BATHROOMS
3
- SIZE
Ask agent
- TENUREDescribes how you own a property. There are different types of tenure - freehold, leasehold, and commonhold.Read more about tenure in our glossary page.
Freehold
Description
Creech House offers a stunning development opportunity within an Area of Outstanding Natural Beauty. A site survey by the renowned architects Michael Conoley Associates is available on request and the plot includes an existing 1920s family home that together with its two bedroom annexe and outbuildings stretches out over an impressive 5,180sq ft. Enviably secluded and offering utterly beautiful wrap-around views of the landscape.
Nestled within the tranquillity of the Golden Valley, Creech House and its prodigious 11.4 acre plot conjures an exceptional possibility for you to create the perfect escape from the world outside. Perfectly placed to capture breathtakingly beautiful 360 degree views of the surrounding landscape, it offers a stunning development opportunity. A site survey to generate the optimum architectural solution has already been carried out by Michael Conoley Associates who pride themselves on their collective 100+ experience in the industry and their high success rate in obtaining planning approval. This is a magnificent chance to create a luxury home tailored to your exact tastes and needs in a truly stunning location.
Thought to date back to the 1920s, the existing property is ready for you to move into whilst your bespoke family home is being built, should you choose an alternative setting. Spacious and fluid, its expansive layout perfectly demonstrates how the glorious vistas will add an undeniable wow factor to your daily life. Notably presented, its commendable 5180sq ft dimensions include a series of outbuildings, garaging and a two bedroom annexe that could easily become a home office or gym. Outside, the capacious gardens include tennis courts designed to competition size.
Charming yet contemporary, Creech House looks out onto an abundance of natural beauty in each and every direction. A succession of light filled rooms blends heritage hues, wood floors and high ceilings, while French doors connect with extensive terracing. On the ground floor a wealth of versatile space unfolds from a central reception hall and its adjoining snug. A duo of wonderfully large double aspect reception rooms proffer ample chance to relax and entertain. Whilst the sitting room has a focal point fireplace and south-facing French doors, the formal dining room opens into an extensive kitchen/breakfast room with integrated appliances, a classic Aga and separate utility and boot rooms. A downstairs WC is currently going through a full refurbishment. An office provides space to work from home and an additional play/family room has further French doors to the gardens.
Upstairs you’ll find a superbly sized principal bedroom with an en suite bathroom and a south-facing balcony with more of those idyllic views. Five additional double bedrooms and a newly fitted family bathroom provide a prized measure of flexible accommodation.
Encompassed by circa 11.4 acres of land that blends seamlessly within the magnificent landscape of the Golden Valley, Creech House produces an immense amount of scope to build a brand new dwelling. Should you wish to do so, a site survey to generate the optimum architectural solution has already been carried out by Michael Conoley Associates who pride themselves on their collective 100+ years experience in the industry and their high success rate in obtaining planning approval.
With mature Wisteria vines and a glazed reception hall, the double fronted facade of Creech House instantly proffers an inviting introduction. To its side double garaging combines with the long gravel driveway to provide off-road parking to numerous vehicles and a two bedroom annexe could easily become a home office or gym.
Established lawns stretch out before you giving you every reason to take a stroll in the summer sun. Tennis courts are competition sized and majestic conifers wrap-around enhancing the levels of privacy and seclusion. All around you the breathtaking landscape fills your gaze in each and every direction without interruption lending a blissful backdrop to any time spent relaxing and unwinding on extensive terracing that engenders an easy flowing extension of the already spacious ground floor of the house.
Brochures
Particulars- COUNCIL TAXA payment made to your local authority in order to pay for local services like schools, libraries, and refuse collection. The amount you pay depends on the value of the property.Read more about council Tax in our glossary page.
- Band: TBC
- PARKINGDetails of how and where vehicles can be parked, and any associated costs.Read more about parking in our glossary page.
- Garage,Driveway,Off street
- GARDENA property has access to an outdoor space, which could be private or shared.
- Yes
- ACCESSIBILITYHow a property has been adapted to meet the needs of vulnerable or disabled individuals.Read more about accessibility in our glossary page.
- No wheelchair access
Whitmore Vale Road, Hindhead, Surrey, GU26
Add an important place to see how long it'd take to get there from our property listings.
__mins driving to your place
Get an instant, personalised result:
- Show sellers you’re serious
- Secure viewings faster with agents
- No impact on your credit score
Your mortgage
Notes
Staying secure when looking for property
Ensure you're up to date with our latest advice on how to avoid fraud or scams when looking for property online.
Visit our security centre to find out moreDisclaimer - Property reference HAS230162. The information displayed about this property comprises a property advertisement. Rightmove.co.uk makes no warranty as to the accuracy or completeness of the advertisement or any linked or associated information, and Rightmove has no control over the content. This property advertisement does not constitute property particulars. The information is provided and maintained by Seymours Prestige Homes, Covering London To The South East. Please contact the selling agent or developer directly to obtain any information which may be available under the terms of The Energy Performance of Buildings (Certificates and Inspections) (England and Wales) Regulations 2007 or the Home Report if in relation to a residential property in Scotland.
*This is the average speed from the provider with the fastest broadband package available at this postcode. The average speed displayed is based on the download speeds of at least 50% of customers at peak time (8pm to 10pm). Fibre/cable services at the postcode are subject to availability and may differ between properties within a postcode. Speeds can be affected by a range of technical and environmental factors. The speed at the property may be lower than that listed above. You can check the estimated speed and confirm availability to a property prior to purchasing on the broadband provider's website. Providers may increase charges. The information is provided and maintained by Decision Technologies Limited. **This is indicative only and based on a 2-person household with multiple devices and simultaneous usage. Broadband performance is affected by multiple factors including number of occupants and devices, simultaneous usage, router range etc. For more information speak to your broadband provider.
Map data ©OpenStreetMap contributors.
