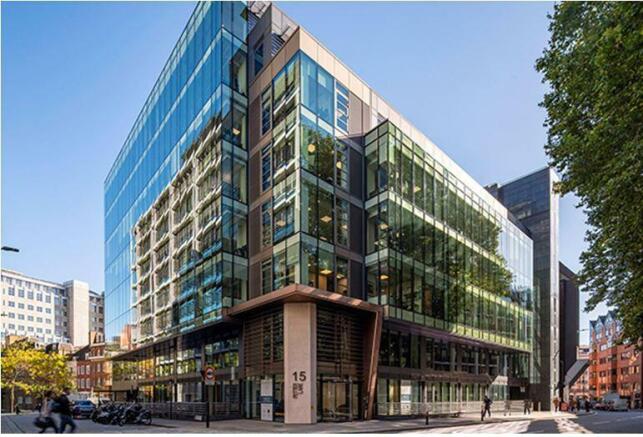15 Fetter Lane, London, EC4A
- SIZE AVAILABLE
5,025 sq ft
467 sq m
- SECTOR
Office to lease
Lease details
- Lease available date:
- Ask agent
Key features
- 3 X 12 Person Passenger Lifts, 1 X 12 Person Fireman/Goods Lifts, 2 Additional Stair Cores
- 4 Shower Rooms and drying room
- Floor to ceiling glazing
- Metal Tiled Suspended Ceiling.
- Parking
- Private balcony Accomodation, Full Height Glazing
- Terraces on the 2nd to 7th Floors.
- VRV air conditioning system
- 80 Secure Lockers
Description
Located on a prominent corner in the heart of Midtown, 15 Fetter Lane will bring a fully fitted Lower Ground floor to the market in Q2 2023. The Grade A building provides ancillary accommodation over Lower Ground up to seven upper floors within a short walking distance of Crossrail.
- Raised access floors
- Exposed ceiling finish
- LED Lighting
- 3 x 12 person passenger lifts
- 1 x 12 person goods lift
- 73 Secure cycle spaces
- 80 Secure lockers
- 4 x Shower rooms and drying room
In close proximity to excellent public transport communications.
- 6-minute walk from Chancery Lane (Central Line)
- 9-minute walk from Farringdon (Overground, Elizabeth Line, Metropolitan/Circle/Hammersmith & City Line)
- 11-minute walk from City Thameslink (Overground)
- 12-minute walk from Blackfriars (Circle & District)
Brochures
15 Fetter Lane, London, EC4A
NEAREST STATIONS
Distances are straight line measurements from the centre of the postcode- Chancery Lane Station0.2 miles
- City Thameslink Station0.3 miles
- City Thameslink Station0.3 miles
Notes
Disclaimer - Property reference HUB2365649. The information displayed about this property comprises a property advertisement. Rightmove.co.uk makes no warranty as to the accuracy or completeness of the advertisement or any linked or associated information, and Rightmove has no control over the content. This property advertisement does not constitute property particulars. The information is provided and maintained by Knight Frank, London Offices (City) - Commercial. Please contact the selling agent or developer directly to obtain any information which may be available under the terms of The Energy Performance of Buildings (Certificates and Inspections) (England and Wales) Regulations 2007 or the Home Report if in relation to a residential property in Scotland.
Map data ©OpenStreetMap contributors.




