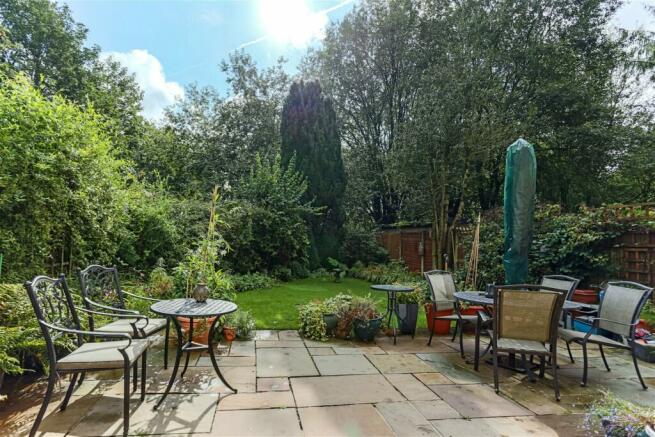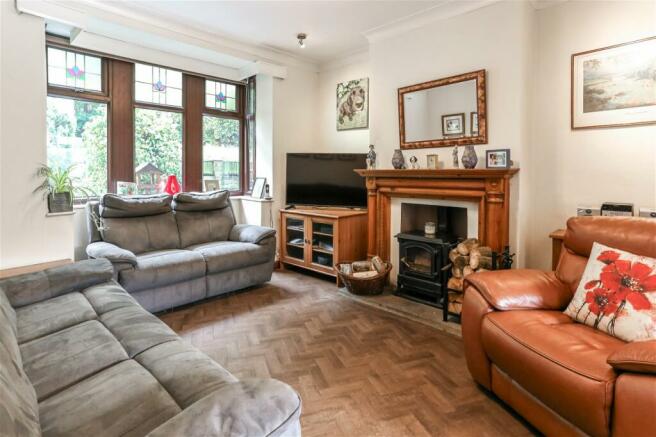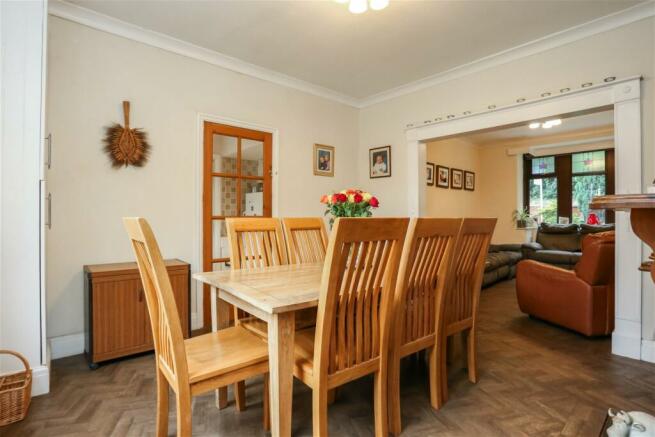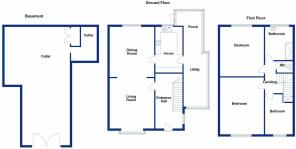Haslingden Road, Rawtenstall, Rossendale, BB4

- PROPERTY TYPE
Semi-Detached
- BEDROOMS
3
- BATHROOMS
1
- SIZE
Ask agent
Key features
- Semi Detached Property
- Open plan living and dining area.
- Three Bright and spacious bedrooms.
- Mature landscaped rear garden with easy access to lower ground floor rooms.
- Highly regarded and sought after area of Rawtenstall
- nearby local schools and amenities
- EPC rating D
- On Street Parking
- Leasehold Property
- Council Tax Band D
Description
Ground Floor
Hallway - 4.11m x 1.91m (13'5" x 6'3")
Living Room - 3.84m x 3.78m (12'7" x 12'4")
Dining Room - 3.84m x 3.78m (12'7" x 12'4")
Kitchen - 3.73m x 1.93m (12'2" x 6'3")
Side Porch/Utility - 6.32m x 1.47m (20'8" x 4'9")
First Floor
Landing - 3.15m x 2.36m (10'4" x 7'8")
Bedroom One - 3.91m x 3.43m (12'9" x 11'3")
Bedroom Two - 3.86m x 3.4m (12'7" x 11'1")
Bedroom Three - 2.82m x 2.44m (9'3" x 8'0")
WC - 1.4m x 0.91m (4'7" x 2'11")
Shower Room - 2.26m x 1.68m (7'4" x 5'6")
Lower Ground Floor
Cellar Room One - 7.24m x 3.28m (23'9" x 10'9")
Cellar Room Two - 2.29m x 1.45m (7'6" x 4'9")
Externally
Front
Rear
Brochures
Brochure 1Tenure: Leasehold You buy the right to live in a property for a fixed number of years, but the freeholder owns the land the property's built on.Read more about tenure type in our glossary page.
GROUND RENTA regular payment made by the leaseholder to the freeholder, or management company.Read more about ground rent in our glossary page.
£0 per year
ANNUAL SERVICE CHARGEA regular payment for things like building insurance, lighting, cleaning and maintenance for shared areas of an estate. They're often paid once a year, or annually.Read more about annual service charge in our glossary page.
£0
LENGTH OF LEASEHow long you've bought the leasehold, or right to live in a property for.Read more about length of lease in our glossary page.
Ask agent
Council TaxA payment made to your local authority in order to pay for local services like schools, libraries, and refuse collection. The amount you pay depends on the value of the property.Read more about council tax in our glossary page.
Band: D
Haslingden Road, Rawtenstall, Rossendale, BB4
NEAREST STATIONS
Distances are straight line measurements from the centre of the postcode- Accrington Station4.6 miles
- Church & Ostwaldwistle Station5.0 miles
- Entwistle Station5.4 miles
About the agent
Slater Brooking Estate Agents, Rawtenstall
Hurstwood Court Business Centre, New Hall Hey Road, Rawtenstall, Rossendale, BB4 6HH

Customer service is the beating heart of our organisation here at Slater Brooking. Whether you are looking to sell, let or are just searching for a property, we are here to help you every step of the way.
Our service starts with a free no obligation and informal chat to help you make the first big decision about your journey. Our friendly and professional team will offer you sound advice to ensure you have all the information to make an informed decision. After the valuation has taken p
Industry affiliations

Notes
Staying secure when looking for property
Ensure you're up to date with our latest advice on how to avoid fraud or scams when looking for property online.
Visit our security centre to find out moreDisclaimer - Property reference S699661. The information displayed about this property comprises a property advertisement. Rightmove.co.uk makes no warranty as to the accuracy or completeness of the advertisement or any linked or associated information, and Rightmove has no control over the content. This property advertisement does not constitute property particulars. The information is provided and maintained by Slater Brooking Estate Agents, Rawtenstall. Please contact the selling agent or developer directly to obtain any information which may be available under the terms of The Energy Performance of Buildings (Certificates and Inspections) (England and Wales) Regulations 2007 or the Home Report if in relation to a residential property in Scotland.
*This is the average speed from the provider with the fastest broadband package available at this postcode. The average speed displayed is based on the download speeds of at least 50% of customers at peak time (8pm to 10pm). Fibre/cable services at the postcode are subject to availability and may differ between properties within a postcode. Speeds can be affected by a range of technical and environmental factors. The speed at the property may be lower than that listed above. You can check the estimated speed and confirm availability to a property prior to purchasing on the broadband provider's website. Providers may increase charges. The information is provided and maintained by Decision Technologies Limited. **This is indicative only and based on a 2-person household with multiple devices and simultaneous usage. Broadband performance is affected by multiple factors including number of occupants and devices, simultaneous usage, router range etc. For more information speak to your broadband provider.
Map data ©OpenStreetMap contributors.




