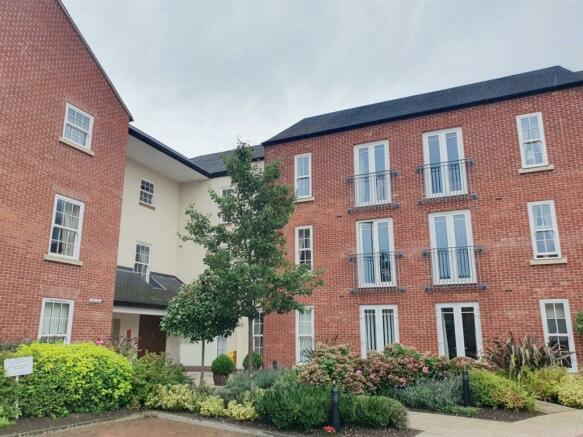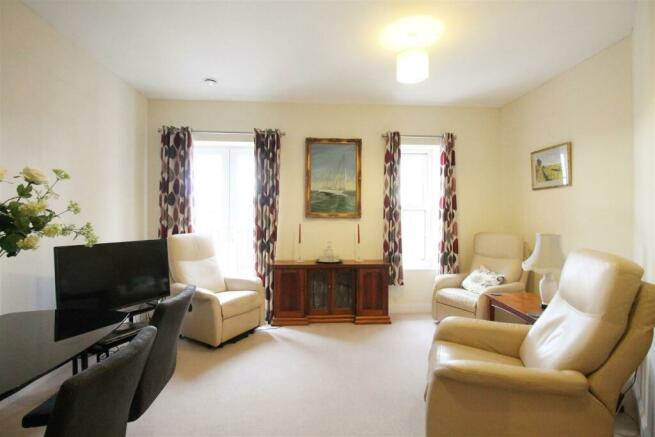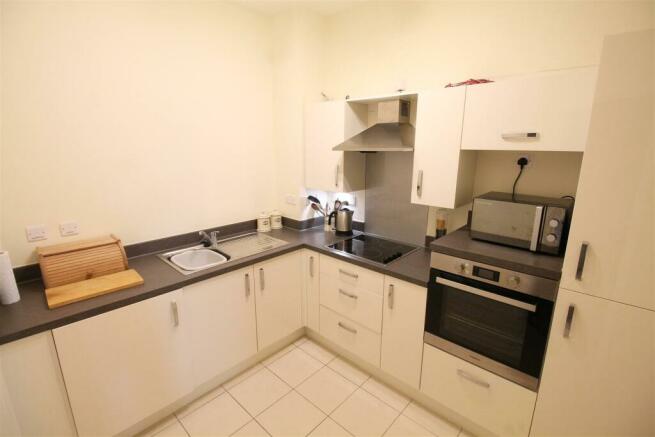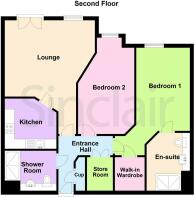Kilwardby Street, Ashby-De-La-Zouch, Leicestershire

- PROPERTY TYPE
Apartment
- BEDROOMS
2
- BATHROOMS
2
- SIZE
Ask agent
Key features
- Over 60's Development
- Maintained Grounds
- Two Bedrooms
- Shower Room & Ensuite
- Lounge/Diner
- Secure Foyer & Elevator
Description
Entrance Hall - Entered through a solid timber front door and comprising a storage cabinet, a walk in cloaks cupboard and further airing cupboard.
Lounge Diner - 4.65m x 4.06m (15'3" x 13'4") - Having uPVC double glazed window to front and adjacent uPVC framed Juliet balcony.
Kitchen - 2.31m x 2.95m (7'7" x 9'8") - Inclusive of a modern range of wall and base units, a four ring electric hob with extractor hood over, having splash screen, electric oven and grill with integrated fridge/freezer, sink and drainer unit with ceramic tiled flooring.
Shower Room - 1.55m x 2.06m (5'1" x 6'9") - This three piece white suite comprises a low level push button w.c, wall mounted wash hand basin with mono bloc mixer tap, double walk in shower enclosure with thermostatic mixer tap and further led lit mirror, chrome heated towel rail with ceramic tiled flooring with part tiled walls and an extractor fan.
Bedroom Two - 3.12m x 4.67m (10'3" x 15'4") - Having a uPVC double glazed sash window to front.
Bedroom One - 2.79m x 4.32m (9'2" x 14'2") - Having a uPVC double glazed sash window to front with double fitted walk in wardrobe.
En-Suite Shower Room - 2.13m x 2.21m (7'0" x 7'3") - This three piece white suite comprises a low level push button w.c, vanity wash hand basin with mono bloc mixer tap, double shower enclosure with thermostatic bar mixer tap, having chrome heated towel rail, ceramic tiled floor with part tiled walls and an extractor fan.
Note To Purchasers - There is a communal residents lounge and kitchen with landscaped communal gardens and grounds. The property is a McCarthy & Stone over 60's development with 24 hour remote monitoring and house manager on site weekdays. There is a secure foyer to the ground floor with lifts to all floors.
Charges - The service charge for the property is £3,897.15 per annum.
The ground rent for the property is £495.00 per annum.
There is also car parking available at a cost of £250.00 per annum.
Brochures
BrochureTenure: Leasehold You buy the right to live in a property for a fixed number of years, but the freeholder owns the land the property's built on.Read more about tenure type in our glossary page.
GROUND RENTA regular payment made by the leaseholder to the freeholder, or management company.Read more about ground rent in our glossary page.
£495 per year (Ask agent about the review period)When and how often your ground rent will be reviewed.Read more about ground rent review period in our glossary page.
ANNUAL SERVICE CHARGEA regular payment for things like building insurance, lighting, cleaning and maintenance for shared areas of an estate. They're often paid once a year, or annually.Read more about annual service charge in our glossary page.
£3897.15
LENGTH OF LEASEHow long you've bought the leasehold, or right to live in a property for.Read more about length of lease in our glossary page.
994 years left
Council TaxA payment made to your local authority in order to pay for local services like schools, libraries, and refuse collection. The amount you pay depends on the value of the property.Read more about council tax in our glossary page.
Band: B
Kilwardby Street, Ashby-De-La-Zouch, Leicestershire
NEAREST STATIONS
Distances are straight line measurements from the centre of the postcode- Burton-on-Trent Station8.1 miles
About the agent
Our office coverage extends across the East Midlands embracing the areas of the Charnwood Forest, Soar Valley and North West and South Leicestershire.
As members of the Royal Institution of Chartered Surveyors (RICS), Propertymark (NAEA) and The Property Ombudsman (TPO) we ensure that the highest professional standards are met. We understand people as well as property and with extensive marketing tools, our established expertise in the local market means we are perfectly placed to sell
Industry affiliations


Notes
Staying secure when looking for property
Ensure you're up to date with our latest advice on how to avoid fraud or scams when looking for property online.
Visit our security centre to find out moreDisclaimer - Property reference 32601773. The information displayed about this property comprises a property advertisement. Rightmove.co.uk makes no warranty as to the accuracy or completeness of the advertisement or any linked or associated information, and Rightmove has no control over the content. This property advertisement does not constitute property particulars. The information is provided and maintained by Sinclair Estate Agents, Coalville. Please contact the selling agent or developer directly to obtain any information which may be available under the terms of The Energy Performance of Buildings (Certificates and Inspections) (England and Wales) Regulations 2007 or the Home Report if in relation to a residential property in Scotland.
*This is the average speed from the provider with the fastest broadband package available at this postcode. The average speed displayed is based on the download speeds of at least 50% of customers at peak time (8pm to 10pm). Fibre/cable services at the postcode are subject to availability and may differ between properties within a postcode. Speeds can be affected by a range of technical and environmental factors. The speed at the property may be lower than that listed above. You can check the estimated speed and confirm availability to a property prior to purchasing on the broadband provider's website. Providers may increase charges. The information is provided and maintained by Decision Technologies Limited. **This is indicative only and based on a 2-person household with multiple devices and simultaneous usage. Broadband performance is affected by multiple factors including number of occupants and devices, simultaneous usage, router range etc. For more information speak to your broadband provider.
Map data ©OpenStreetMap contributors.




