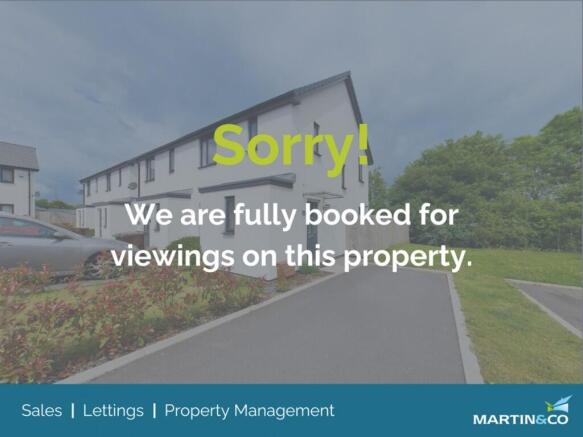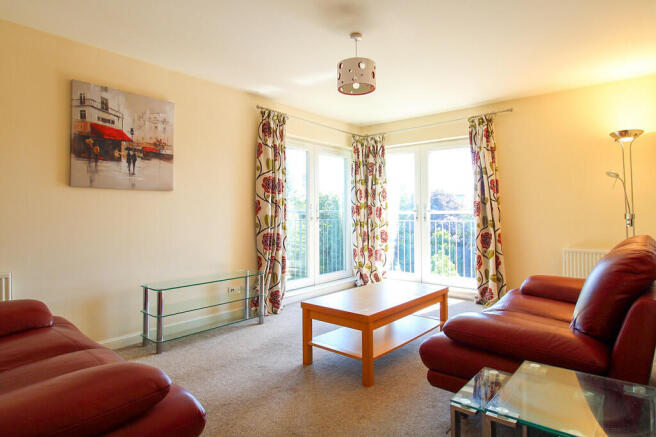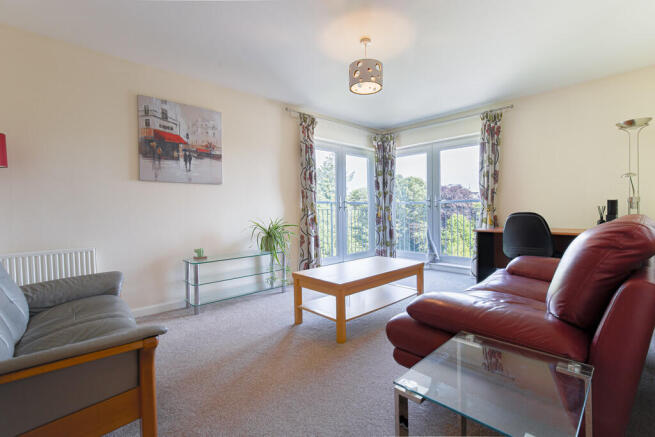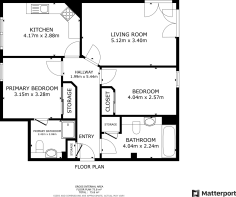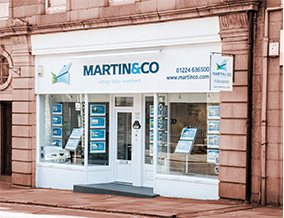
Shaw Crescent, Aberdeen

Letting details
- Let available date:
- Now
- Deposit:
- £875A deposit provides security for a landlord against damage, or unpaid rent by a tenant.Read more about deposit in our glossary page.
- Min. Tenancy:
- Ask agent How long the landlord offers to let the property for.Read more about tenancy length in our glossary page.
- Furnish type:
- Furnished
- Council Tax:
- Ask agent
- PROPERTY TYPE
Apartment
- BEDROOMS
2
- BATHROOMS
2
- SIZE
Ask agent
Key features
- Close proximity to Aberdeen Royal Infirmary
- Excellent transport links
- Fully furnished
- Local amenities nearby
- Local Amenities nearby
- Private Parking
- Council Tax Band D
- LARN: 1905074
- Landlord Registration Number: 375881/100/08571
Description
We are delighted to offer for lease this well-presented two-bedroom, two-bathroom apartment located within a modern, purpose-built development in the highly desirable Shaw Crescent area of Aberdeen. Recently refreshed and set within factored communal grounds, this bright and spacious property provides ideal accommodation for professionals or sharers seeking quality living in a peaceful yet central location.
Shaw Crescent is a sought-after residential development situated in the heart of Aberdeen's West End. Set within well-maintained factored grounds, this peaceful cul-de-sac offers a perfect balance of city convenience and suburban calm. The area is popular with professionals, students and families alike due to its excellent transport links and close proximity to a wide range of amenities.
Located just off Midstocket Road, Shaw Crescent is within easy walking distance of Aberdeen Royal Infirmary, the University of Aberdeen's Foresterhill campus, and Victoria and Westburn Parks. The vibrant Rosemount area is also nearby, offering an eclectic mix of independent shops, cafés, and eateries, as well as regular public transport routes connecting to the city centre and beyond.
Residents benefit from ample on-site parking, a sense of community, and a quiet, tree-lined setting that remains just minutes from the hustle and bustle of Union Street. With its combination of comfort, convenience, and green surroundings, Shaw Crescent is an ideal base for enjoying all that Aberdeen has to offer.
HALLWAY Upon entry, the welcoming hallway sets the tone for this well-maintained apartment. Neutrally decorated and freshly carpeted, the space offers access to all principal rooms, including both bedrooms, the lounge, kitchen and main bathroom. Practical features include a mobile phone app enabled secure entry system, a built-in storage cupboard and a drawer unit for shoes. The hallway is well-lit by contemporary ceiling fixtures, enhancing the bright and airy feel throughout.
LIVING ROOM This bright and generously proportioned living room offers a comfortable and versatile space, ideal for both relaxing and entertaining. Twin Juliet balconies with full-height glazed doors flood the room with natural light and provide pleasant, leafy views over the surrounding grounds.
Neutrally decorated and finished with soft carpeting, the room is furnished with a combination of modern leather sofas, a glass and wood coffee table and additional shelving. A dedicated desk area makes this an ideal space for home working or study. Stylish ceiling and floor lighting, paired with contemporary wall art and large windows, contribute to the fresh and welcoming atmosphere throughout.
KITCHEN/DINER This well-appointed dining kitchen offers a bright and practical space ideal for both everyday living and entertaining. Stylishly finished with light wood-effect cabinetry, complementary worktops and neutral tiled splashbacks, the kitchen is fully equipped with integrated and freestanding appliances, including a gas hob, electric oven, washing machine, dishwasher and built in fridge freezer. The new (2024) gas central heating unit is fitted within one of the main cupboards and is equipped with a web-enabled interface allowing remote adjustment of heating and hot water.
A large window allows in plenty of natural light and provides a pleasant outlook over green surroundings. The dedicated dining area comfortably accommodates a four-seater table, making it perfect for sit-down meals or casual gatherings. Contemporary spot lighting and practical vinyl flooring complete the room's fresh and functional aesthetic.
MASTER BEDROOM The spacious master bedroom offers a tranquil and well-lit retreat, complete with a large window framing leafy green views. Neutrally decorated and carpeted for comfort, the room features a contemporary wooden double bed, matching furniture, and a mirrored built-in wardrobe offering generous hanging and shelf storage.
A key highlight is the private en suite shower room, fitted with a walk-in shower enclosure, vanity sink unit with ample storage and a WC. Finished with a stylish tiled splashback and patterned flooring, the en suite is both functional and neatly presented, adding an extra touch of convenience and privacy to this comfortable principal bedroom.
BEDROOM 2 The second bedroom is a bright and comfortable double room, ideal for use as a guest bedroom, home office, or additional sleeping space. Neutrally decorated and carpeted, the room is furnished with a stylish wooden bed frame, bedside drawers, a chest of drawers, and a matching chair.
A large window provides excellent natural light and pleasant open views, while mirrored built-in wardrobes offer generous storage without compromising on space. Well-proportioned and move-in ready, this versatile room complements the overall layout of the property beautifully.
BATHROOM The well-proportioned family bathroom is finished in a clean, neutral palette and features a full-sized bath with an overhead shower and glass screen, ideal for both quick rinses and long soaks. The suite also includes a WC and a wash basin set within a stylish vanity unit offering excellent built-in storage. The large built in cupboard houses the hot water tank and provides additional storage space.
Wall-mounted cabinetry with integrated lighting, tasteful mosaic detailing, and an expansive mirror enhance the practicality and brightness of the space. The patterned flooring adds character and complements the overall contemporary yet warm aesthetic.
- COUNCIL TAXA payment made to your local authority in order to pay for local services like schools, libraries, and refuse collection. The amount you pay depends on the value of the property.Read more about council Tax in our glossary page.
- Band: D
- PARKINGDetails of how and where vehicles can be parked, and any associated costs.Read more about parking in our glossary page.
- Off street
- GARDENA property has access to an outdoor space, which could be private or shared.
- Ask agent
- ACCESSIBILITYHow a property has been adapted to meet the needs of vulnerable or disabled individuals.Read more about accessibility in our glossary page.
- Ask agent
Shaw Crescent, Aberdeen
Add an important place to see how long it'd take to get there from our property listings.
__mins driving to your place
Explore area BETA
Aberdeen
Get to know this area with AI-generated guides about local green spaces, transport links, restaurants and more.
Notes
Staying secure when looking for property
Ensure you're up to date with our latest advice on how to avoid fraud or scams when looking for property online.
Visit our security centre to find out moreDisclaimer - Property reference 101149004534. The information displayed about this property comprises a property advertisement. Rightmove.co.uk makes no warranty as to the accuracy or completeness of the advertisement or any linked or associated information, and Rightmove has no control over the content. This property advertisement does not constitute property particulars. The information is provided and maintained by Martin & Co, Aberdeen. Please contact the selling agent or developer directly to obtain any information which may be available under the terms of The Energy Performance of Buildings (Certificates and Inspections) (England and Wales) Regulations 2007 or the Home Report if in relation to a residential property in Scotland.
*This is the average speed from the provider with the fastest broadband package available at this postcode. The average speed displayed is based on the download speeds of at least 50% of customers at peak time (8pm to 10pm). Fibre/cable services at the postcode are subject to availability and may differ between properties within a postcode. Speeds can be affected by a range of technical and environmental factors. The speed at the property may be lower than that listed above. You can check the estimated speed and confirm availability to a property prior to purchasing on the broadband provider's website. Providers may increase charges. The information is provided and maintained by Decision Technologies Limited. **This is indicative only and based on a 2-person household with multiple devices and simultaneous usage. Broadband performance is affected by multiple factors including number of occupants and devices, simultaneous usage, router range etc. For more information speak to your broadband provider.
Map data ©OpenStreetMap contributors.
