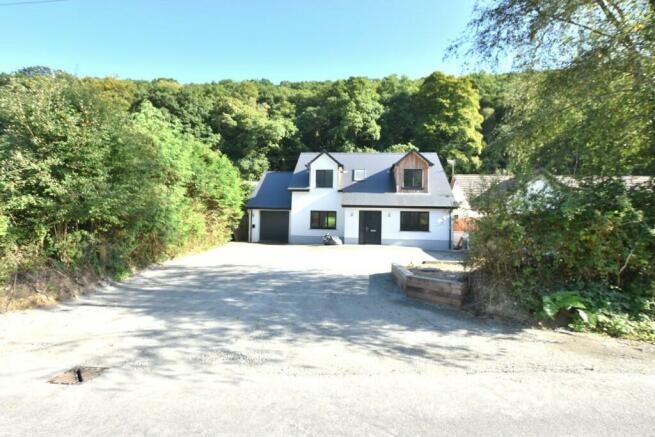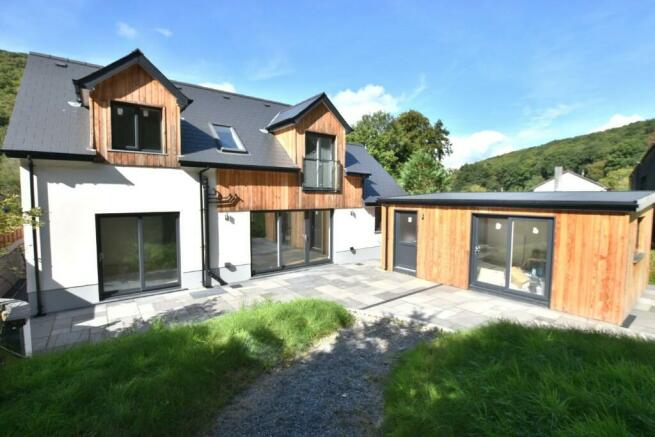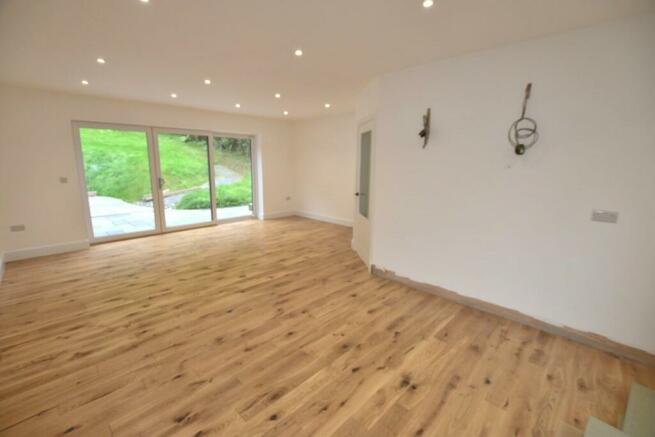Cwmpengraig, Llandysul, Carmarthenshire. SA44 5HW

- PROPERTY TYPE
Detached
- BEDROOMS
5
- BATHROOMS
4
- SIZE
Ask agent
- TENUREDescribes how you own a property. There are different types of tenure - freehold, leasehold, and commonhold.Read more about tenure in our glossary page.
Ask agent
Key features
- DETACHED NEW BUILD HOUSE
- 4/5 BEDROOMS AND 4 BATHROOMS
- APPROX 1 ACRE OF GARDENS AND WOODLAND
- SELF CONTAINED ANNEXE
- WALKING DISTANCE TO AMENITIES
Description
SERVICES Mains electricity and water. Private drainage via Marshall Ensign treatment plant. Fibre broadband available. Air source heating system with pressurised hot and cold water system. Electric car charging point
ACCOMMODATION: N.B. All room measurements are approximate.
UPVC front entrance door with opaque double glazed centre and side panels leading into Reception Hall with oak staircase to First Floor with glazed balustrade, rear reception lobby and doors into
SITTING ROOM/DOWNSTAIRS BEDROOM 4 11'10" x 9'.
With oak timber flooring, UPVC double glazed window to front.
SHOWER ROOM
With w.c., pedestal handbasin, concealed shower cubicle with tiled walls, extractor fan, ceramic tiled flooring, wall mirror, wall-mounted towel radiator.
LOUNGE 13' x 11'8".
UPVC double glazed doors to rear patio.
KITCHEN/DINER/LIVING ROOM 17'8" x 9'9" x 22'6" x 11'4".
L-shaped with plumbing and power points for kitchen (p.c. sum of £15,000 provided for a kitchen of your choice), oak flooring, sunken spots, UPVC double glazed sliding door and 2 UPVC double glazed side panels opening out to patio area and garden to rear.
UTILITY ROOM 8'8" x 7'7".
With fitted base and wall units, marble-effect worktop, sink unit, ceramic tiled flooring, UPVC double glazed window to rear, UPVC double glazed door to exterior side and door into
INTEGRAL STORAGE ROOM 12'2" x 8'9".
Useful space with electric roller door to exterior front, pressurised water cylinder.
FIRST FLOOR
Via oak staircase in Reception Hall with double glazed skylight affording ample light leading to LANDING with radiator, timber flooring, walk-in airing cupboard with shelving and radiator, doors to
MASTER BEDROOM 1 13' x 11'3".
With UPVC double glazed sliding patio doors and Juliet balcony, radiator, built-in wardrobes.
ENSUITE
With w.c., vanity unit, tiled shower cubicle, extractor fan, ceramic tiled flooring, radiator, dormer UPVC double glazed window to front.
BEDROOM 2 13' x 10'5".
With UPVC double glazed dormer window to front, radiator.
BEDROOM 3 10'9" x 10'6".
With UPVC double glazed dormer window to rear, radiator.
FAMILY BATHROOM
With w.c., bath, vanity unit, corner shower cubicle, tiled flooring, radiator, fully tiled walls, double glazed skylight to rear.
DETACHED ANNEXE (Situated to the rear of the property).
UPVC front entrance door into
UTILITY AREA
With base and wall units, stainless steel sink unit and door into multi-use LIVING/WORKSPACE 13'6" x 11'5" with UPVC double glazed patio doors to exterior, UPVC double glazed picture window overlooking garden and woodland, door into
SHOWER ROOM
With w.c. vanity unit, shower cubicle with tiled walls and extractor fan, UPVC opaque double glazed window to rear, ceramic tiled flooring.
EXTERNALLY:
Open driveway to front laid to hardcore with ample parking and turning areas.
Raised beds. Air source heat pump.
Easee One 7.5kw electric car charging point
Paved pathway to front and side door.
To the rear paved patio directly off Kitchen/Lounge and Annexe.
Large lawned garden leading directly to woodland and measuring in total to just under an acre and providing a delightful natural space.
- COUNCIL TAXA payment made to your local authority in order to pay for local services like schools, libraries, and refuse collection. The amount you pay depends on the value of the property.Read more about council Tax in our glossary page.
- Ask agent
- PARKINGDetails of how and where vehicles can be parked, and any associated costs.Read more about parking in our glossary page.
- Private
- GARDENA property has access to an outdoor space, which could be private or shared.
- Back garden,Patio,Rear garden,Private garden,Front garden
- ACCESSIBILITYHow a property has been adapted to meet the needs of vulnerable or disabled individuals.Read more about accessibility in our glossary page.
- Ramped access
Energy performance certificate - ask agent
Cwmpengraig, Llandysul, Carmarthenshire. SA44 5HW
NEAREST STATIONS
Distances are straight line measurements from the centre of the postcode- Carmarthen Station11.7 miles
About the agent
Dai Lewis Cyf., Llandysul
01559 363401
Dai Lewis is a long-established independent firm of Chartered Surveyors covering the Counties of Ceredigion, Pembrokeshire and Carmarthenshire. We provide a variety of Professional Services, to include town and country, with over 60 years of experience.
Notes
Staying secure when looking for property
Ensure you're up to date with our latest advice on how to avoid fraud or scams when looking for property online.
Visit our security centre to find out moreDisclaimer - Property reference L33057. The information displayed about this property comprises a property advertisement. Rightmove.co.uk makes no warranty as to the accuracy or completeness of the advertisement or any linked or associated information, and Rightmove has no control over the content. This property advertisement does not constitute property particulars. The information is provided and maintained by Dai Lewis, Ceredigion. Please contact the selling agent or developer directly to obtain any information which may be available under the terms of The Energy Performance of Buildings (Certificates and Inspections) (England and Wales) Regulations 2007 or the Home Report if in relation to a residential property in Scotland.
*This is the average speed from the provider with the fastest broadband package available at this postcode. The average speed displayed is based on the download speeds of at least 50% of customers at peak time (8pm to 10pm). Fibre/cable services at the postcode are subject to availability and may differ between properties within a postcode. Speeds can be affected by a range of technical and environmental factors. The speed at the property may be lower than that listed above. You can check the estimated speed and confirm availability to a property prior to purchasing on the broadband provider's website. Providers may increase charges. The information is provided and maintained by Decision Technologies Limited. **This is indicative only and based on a 2-person household with multiple devices and simultaneous usage. Broadband performance is affected by multiple factors including number of occupants and devices, simultaneous usage, router range etc. For more information speak to your broadband provider.
Map data ©OpenStreetMap contributors.



