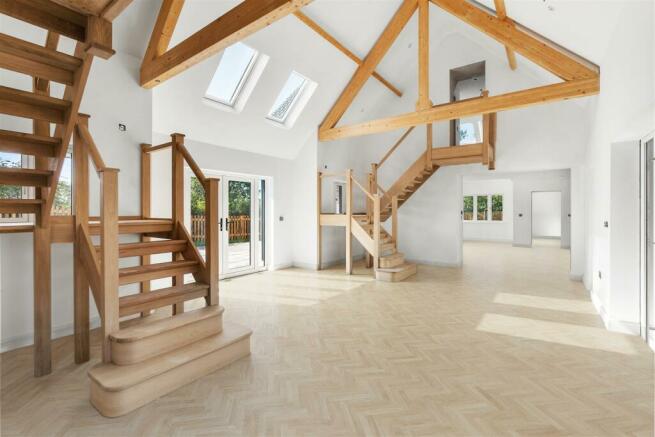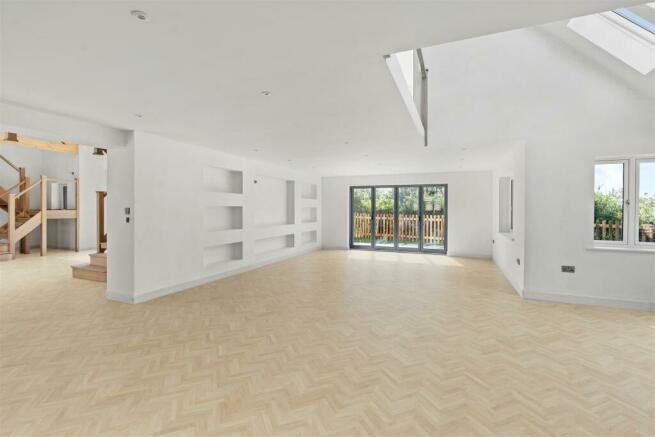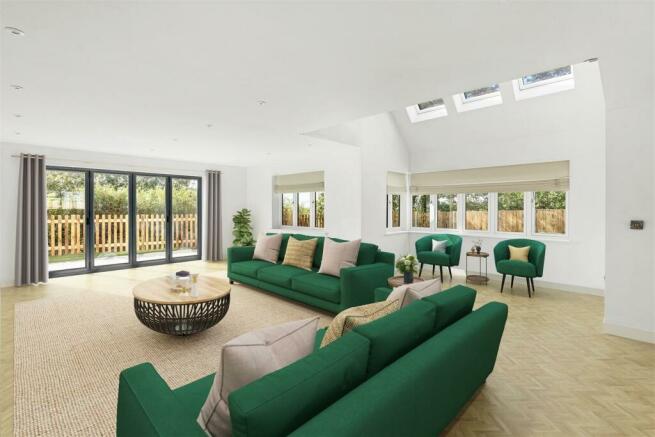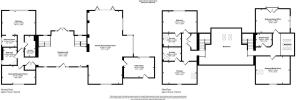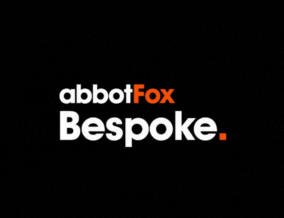
Poringland, NR14

- PROPERTY TYPE
Detached
- BEDROOMS
5
- BATHROOMS
5
- SIZE
Ask agent
- TENUREDescribes how you own a property. There are different types of tenure - freehold, leasehold, and commonhold.Read more about tenure in our glossary page.
Freehold
Key features
- High specification
- Four/six bedrooms
- Five bathrooms
- Media room
- Vaulted reception hall
- Two separte first floor wings with independent stair cases
- Under floor heating
- Buyer's choice of kitchen and sanitary ware
- Double garage 1/3rd of an acre plot
- Guide £1m - £1.1m
Description
From The Sellers - “When you’re standing upstairs you can see over the countryside - even though you’re right in the middle of a village.”
Introduction - This four/six bedroom home offers a blank canvas for new buyers and combines a prime south Norfolk location with all the mod-cons a busy family could need - complete with the seal of approval from a renowned local builder.
Guide £1,100,000 - £1,200,000
Inside - The living spaces have been designed with family living in mind and offer a blank canvas for new owners to make their mark.
Bright white walls and oak doors create a neutral but welcoming finish and there is plenty of flexibility in the layout - including the chance for buyers to personalise the space with their own choice of bathrooms and kitchen.
Accommodation is entered through a large, fully vaulted reception hall and dining space in the centre, which has two impressive oak staircases to either side leading up to galleried landings to two separate wings on the floor above.
The open-plan kitchen and family room provides a natural focal point to the ground floor, where there are two good-sized bedrooms. Two further bedrooms, both with en suites, are located on the first floor, along with a home office and cinema room - although these could also be reconfigured to create additional bedroom space.
Outside - The house sits on an elevated plot of around a third of an acre. It’s private, peaceful and secluded, with trees surrounding its boundaries and lovely glimpses over nearby Poringland Lakes.
To the front, there is a large shingle driveway which provides ample off-road parking and access to a double garage linked to the house by a useful canopy.
Paved patios and pathways wrap around most of the house and at the rear there is a large, undulating lawn which is enclosed by timber fencing.
Reception Rooms - There is a real sense of flow to the ground-floor living spaces, which are mainly open-plan and include a good-sized kitchen, family room and separate living area offering plenty of space to cook, dine and relax.
Vaulted ceilings and skylights let in plenty of light and several sets of patio doors offer lovely garden views as well as a seamless transition between outdoors and in.
The main living area has built-in shelving and space for a television, and there is also the potential to create another more private reception room upstairs.
Bedrooms And Bathrooms - Four good-sized bedrooms are split evenly over the ground and first floors and offer real flexibility, particularly for multi-generational families.
Three out of four of the bedrooms come with en suites and there is also a family bathroom, with new buyers offered the opportunity to choose the final finish.
Features - Its double-access staircases, galleried landing and vaulted ceilings give the property an almost barn-like quality, uniquely combining all the comfort of a traditionally-built home with the convenience and finish of a new-build.
The house is loosely divided into two wings, with all four bedrooms on one side and the living spaces and kitchen on the other. The main open-plan living space on the ground floor can be used as one large room or zoned off to create more privacy.
The location, too, is a real advantage. Its large lawned gardens are private and secluded and the property’s elevated position looks out over the nearby wetlands - widely considered one of Poringland’s best-kept secrets.
Practicalities - The kitchen is sociably positioned and ready to install, subject to new owners choosing their finish. It’s expected to come with a suite of Neff appliances, ceramic floor tiles and plenty of storage and worktop space and there is also a separate utility area.
Cat 6 cabling is provided throughout, as well as smart heating, WiFi and underfloor heating to the ground floor.
Services - The property is connected to mains services, including water, electricity and drainage.
Location - Poringland is a popular village in south Norfolk, located around five miles south of Norwich and around 10 from Bungay. It’s well-served by good road links, including the A140 and A47, which easily connects it to the countryside and coast.
It has a good range of amenities, including shops, a supermarket, doctor’s surgery, opticians and a library.
Families - The village is becoming increasingly popular with families due to its appealing combination of amenities and green space, which includes areas of woodland and lakes.
There are plenty of play areas nearby, including the Playbarn, an indoor and outdoor activity centre designed for children, as well as several good primary schools in the surrounding villages.
For older children, Framingham Earl High School, rated ‘good’ by Ofsted, is located in the neighbouring village.
Local Authority - South Norfolk District Council
Our Agent's View - “The attention to detail that’s gone into creating this four-bedroom home is incredible. It’s been designed and constructed by a renowned local building firm and it certainly shows - in fact, it’s one of the best finishes I have seen on a recent new-build.
Add that to the sense of space you get - not just inside but outside too, with its elevated position and 1/3rd of an acre plot - and you’ve got something truly special.
I’m sure this property, located in such a popular, picturesque and family-friendly village, will tick a lot of boxes for a wide range of buyers.”
Samuel Le Good I Partner
- COUNCIL TAXA payment made to your local authority in order to pay for local services like schools, libraries, and refuse collection. The amount you pay depends on the value of the property.Read more about council Tax in our glossary page.
- Ask agent
- PARKINGDetails of how and where vehicles can be parked, and any associated costs.Read more about parking in our glossary page.
- Yes
- GARDENA property has access to an outdoor space, which could be private or shared.
- Yes
- ACCESSIBILITYHow a property has been adapted to meet the needs of vulnerable or disabled individuals.Read more about accessibility in our glossary page.
- Ask agent
Energy performance certificate - ask agent
Poringland, NR14
Add an important place to see how long it'd take to get there from our property listings.
__mins driving to your place
Get an instant, personalised result:
- Show sellers you’re serious
- Secure viewings faster with agents
- No impact on your credit score

Your mortgage
Notes
Staying secure when looking for property
Ensure you're up to date with our latest advice on how to avoid fraud or scams when looking for property online.
Visit our security centre to find out moreDisclaimer - Property reference 32605488. The information displayed about this property comprises a property advertisement. Rightmove.co.uk makes no warranty as to the accuracy or completeness of the advertisement or any linked or associated information, and Rightmove has no control over the content. This property advertisement does not constitute property particulars. The information is provided and maintained by AbbotFox, Norwich. Please contact the selling agent or developer directly to obtain any information which may be available under the terms of The Energy Performance of Buildings (Certificates and Inspections) (England and Wales) Regulations 2007 or the Home Report if in relation to a residential property in Scotland.
*This is the average speed from the provider with the fastest broadband package available at this postcode. The average speed displayed is based on the download speeds of at least 50% of customers at peak time (8pm to 10pm). Fibre/cable services at the postcode are subject to availability and may differ between properties within a postcode. Speeds can be affected by a range of technical and environmental factors. The speed at the property may be lower than that listed above. You can check the estimated speed and confirm availability to a property prior to purchasing on the broadband provider's website. Providers may increase charges. The information is provided and maintained by Decision Technologies Limited. **This is indicative only and based on a 2-person household with multiple devices and simultaneous usage. Broadband performance is affected by multiple factors including number of occupants and devices, simultaneous usage, router range etc. For more information speak to your broadband provider.
Map data ©OpenStreetMap contributors.
