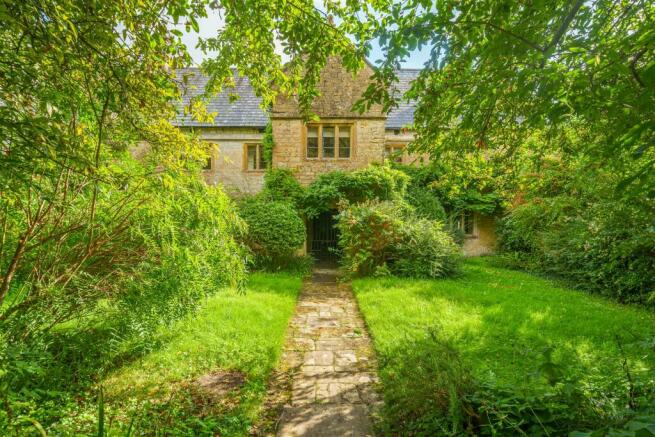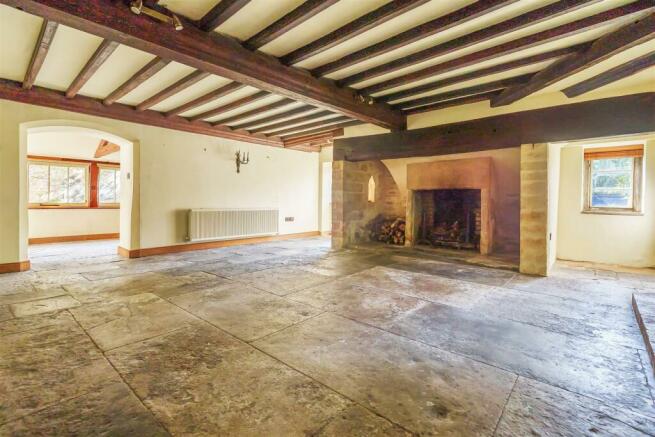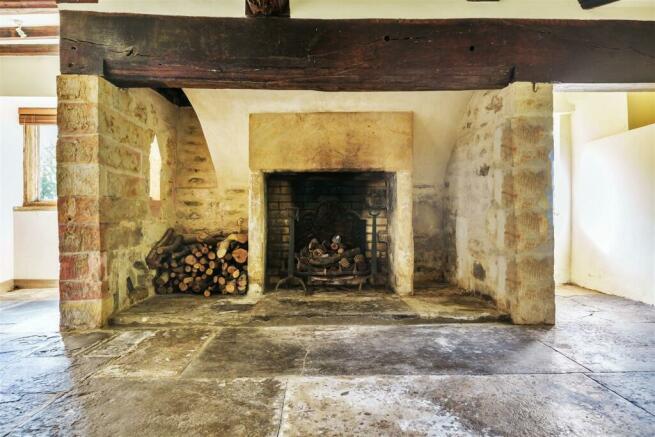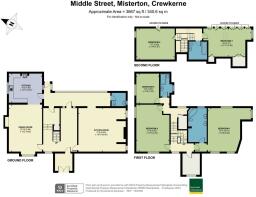
Middle Street, Misterton, Crewkerne

- PROPERTY TYPE
Detached
- BEDROOMS
5
- BATHROOMS
2
- SIZE
Ask agent
- TENUREDescribes how you own a property. There are different types of tenure - freehold, leasehold, and commonhold.Read more about tenure in our glossary page.
Freehold
Key features
- Detached
- Two reception rooms
- Five double bedrooms
- Three bathrooms
- Three storeys
- Exposed wooden beams
- 3667 Square feet internally
Description
Internal - Leading into the property are double iron gates beyond is an original wooden door taking you inside the property. From the internal hall are doorways to all principal rooms and stairs leading upwards.
The sitting room is the first door on the right. This stunning dual aspect room measuring a total of 21ft is packed with character features including an original flagstone floor and beamed ceiling. The central feature is a magnificent inglenook fire place with wood burner set within.
The rear walkway gives access to the storeroom, WC, and rear courtyard. There are large windows flooding the rear elevation with natural light.
The WC comprises of a wash hand basin, WC, and heated towel rail.
The storeroom is a good size room with storage space below the stairs. This is the ideal wine cellar.
The kitchen is on the rear aspect and is fitted with a variety of modern shaker style base and wall units with a dark grey straight edge worktop over. There is a range cooker, wall mounted Valiant boiler and under counter spaces for a dishwasher and tall fridge freezer. Off the kitchen is the second reception room. This is a great size room with a feature fireplace, tiled flooring, and exposed wooden beams. There is space for a table and chairs to seat numerous people.
On the first floor are two double bedrooms and two bathrooms. There is a further dressing room on this floor opposite the main family bathroom.
The main family bathroom comprises of a white suite fitted with sizeable corner bath and shower over, WC and pedestal wash hand basin.
On the second floor are two further double bedrooms with one of the bedrooms granting access to a large storage space. There is a further bathroom on the floor comprising of a white suite with WC, wash hand basin and bath.
External - On the front aspect is a good size garden with laid lawn and a variety of mature blooming shrubs. The garden is bordered with a period stone wall.
On the rear aspect is an enclosed courtyard with a variety of mature small plants and trees.
Situation - Misterton is a small village within the county of Somerset just north of the Dorset border surrounded by some of the loveliest countryside in the area. The village has a number of amenities including church, village hall, primary school, two public houses, garage/filling station, tennis club and within about one third of a mile is the main line station, (Exeter-Waterloo).
Services - All mains services are connected
Local Authority - Somerset Council
Tax band : F
Brochures
3532 Manor Farmhouse.pdfCouncil TaxA payment made to your local authority in order to pay for local services like schools, libraries, and refuse collection. The amount you pay depends on the value of the property.Read more about council tax in our glossary page.
Band: F
Middle Street, Misterton, Crewkerne
NEAREST STATIONS
Distances are straight line measurements from the centre of the postcode- Crewkerne Station0.2 miles
About the agent
Established in 1858, Symonds & Sampson's reputation is built on trust and integrity. Our aim is to provide individuals and businesses alike with high quality agency and professional services across residential, commercial and rural property sectors. Over 150 forward-thinking experts in our 16 regional offices will help you make the best decisions, ensuring that the buying, selling and managing of your most valuable asset is straight-forward and rewarding.
Industry affiliations




Notes
Staying secure when looking for property
Ensure you're up to date with our latest advice on how to avoid fraud or scams when looking for property online.
Visit our security centre to find out moreDisclaimer - Property reference 32610510. The information displayed about this property comprises a property advertisement. Rightmove.co.uk makes no warranty as to the accuracy or completeness of the advertisement or any linked or associated information, and Rightmove has no control over the content. This property advertisement does not constitute property particulars. The information is provided and maintained by Symonds & Sampson, Beaminster. Please contact the selling agent or developer directly to obtain any information which may be available under the terms of The Energy Performance of Buildings (Certificates and Inspections) (England and Wales) Regulations 2007 or the Home Report if in relation to a residential property in Scotland.
*This is the average speed from the provider with the fastest broadband package available at this postcode. The average speed displayed is based on the download speeds of at least 50% of customers at peak time (8pm to 10pm). Fibre/cable services at the postcode are subject to availability and may differ between properties within a postcode. Speeds can be affected by a range of technical and environmental factors. The speed at the property may be lower than that listed above. You can check the estimated speed and confirm availability to a property prior to purchasing on the broadband provider's website. Providers may increase charges. The information is provided and maintained by Decision Technologies Limited. **This is indicative only and based on a 2-person household with multiple devices and simultaneous usage. Broadband performance is affected by multiple factors including number of occupants and devices, simultaneous usage, router range etc. For more information speak to your broadband provider.
Map data ©OpenStreetMap contributors.





