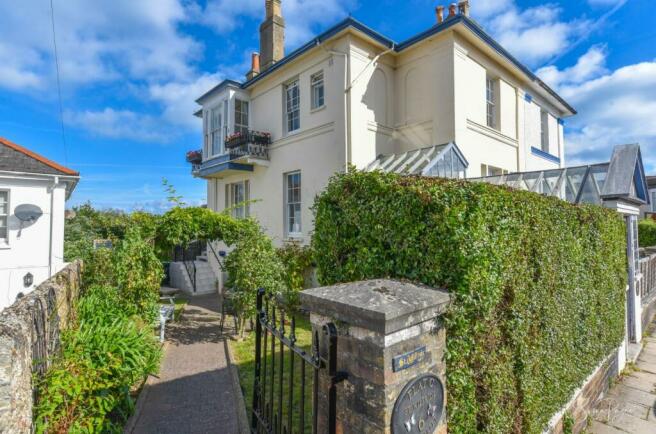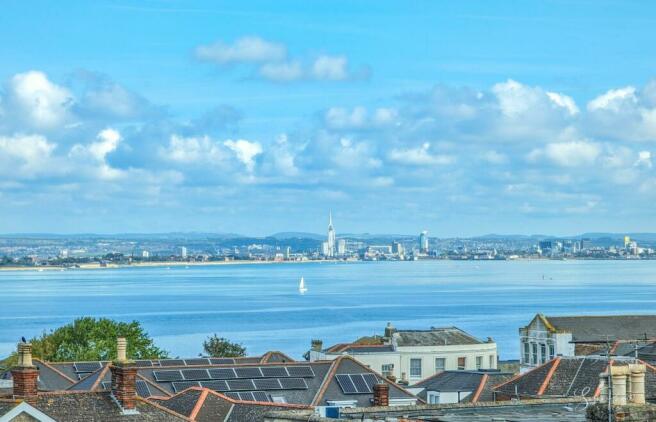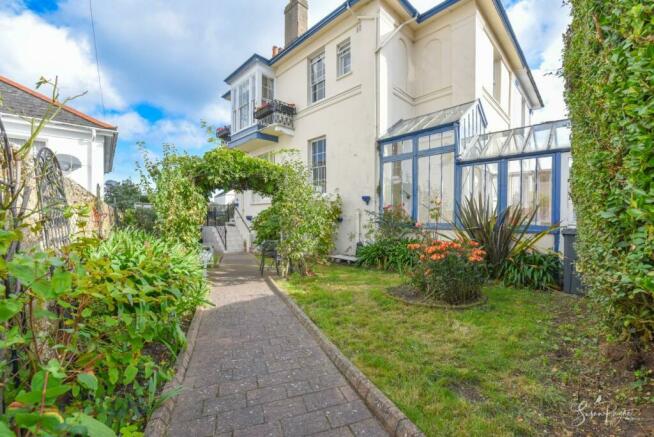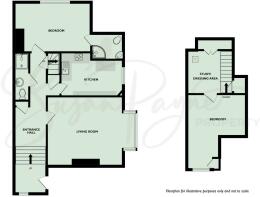*CHAIN FREE* John Street, Ryde
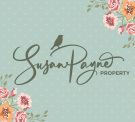
- PROPERTY TYPE
Apartment
- BEDROOMS
2
- BATHROOMS
2
- SIZE
Ask agent
Key features
- Two-bedroom first floor maisonette
- Offered for sale chain free
- Traditional Victorian features throughout
- On-road parking and permit parking available nearby
- Very well presented and maintained
- Spacious accommodation arranged over two floors
- Far-reaching sea views to the Solent
- Private, beautifully established garden
- Ideal as a permanent residence or holiday home
- Close to beach, town centre, schools & mainland travel links
Description
Beautifully arranged over two floors, this fantastic first floor maisonette is perfect for those seeking spacious accommodation in popular seaside location with easy access to many local amenities including those all important travel links to the mainland. Forming part of an elegant Grade II listed building, Apartment C St Wilfreds is in excellent decorative order and presents a wonderful example of classic period charm with its voluminous high ceilings, traditional window shutters, decorative mouldings, and characterful fireplaces. Upon entering the property, a generously proportioned entrance hall is an unexpected surprise and leads to a spacious living room with side sea views, a kitchen fitted with modern cabinetry, a large en-suite double bedroom, and a well-presented shower room. Offering a versatile space which would make a fantastic dressing room or home office, the first floor benefits from ample storage space and a further double bedroom enjoying far-reaching sea views.
Outside, this apartment enjoys its own private south-facing garden oasis which has been beautifully established and provides a tranquil outdoor environment to bask in the sunshine. Additionally, there is unrestricted on-road parking directly outside of the property on John Street or you can apply for a resident parking permit in the nearby council car park - please contact the Isle of Wight Council for further details.
Ryde seafront is only a short walk away from the property which boasts long stretches of sandy beaches with numerous seaside activities such as bowling, laser quest, and an open-air swimming pool. With good local primary and secondary schools nearby such as the independent Ryde School, there are also plenty of High Street amenities within easy walking distance including boutique shops and convenience stores, a superb choice of eateries, and even a local cinema. Another benefit of being so close to the seafront is having easy access to foot passenger services to the mainland with the catamaran travel at the end of the pier and the hovercraft service which only takes ten minutes to cross the Solent from the Esplanade. Additionally, the Fishbourne to Portsmouth car ferry service is located under three miles away from the property. Regular public transport connections across the island are also within easy reach with the Southern Vectis bus station and Island Line train line service within a short walking distance.
Welcome To Apartment C St Wilfreds - From popular John Street, a wrought iron gate opens to a pathway passing through the beautifully established garden which provides an approach to an external turning staircase stylishly finished with non-slip tiling and an ornate metal balustrade. Providing an attractive panel entrance door to the home, the top of the staircase reveals the glorious, far-reaching sea views and offers space to position an outdoor bistro set to sit and admire the picturesque outlook.
Entrance Hall - extending to 8.15m x 1.80m max (extending to 26'09 - With a sea view window to the rear aspect, this impressive split-level entrance hall is presented with a dark tiled floor and a wide set of steps fitted with a neutral carpet which proceeds beyond to the upper level hallway. Finished in a warm neutral wall shade which proceeds throughout the home, the hall has several panel doors leading to a living room, a kitchen, a shower room, bedroom one, and a staircase to the first floor. A small lobby area by the kitchen door provides a handy utility cupboard complete with a washing machine. Fitted with two round flush ceiling lights, the entrance hall also benefits from a built-in storage cupboard, and an additional window to the rear aspect above the steps.
Living Room - 5.36m into bay x 4.09m max (17'07 into bay x 13'05 - Enjoying lovely sea views from a box bay window to the side aspect and a window to the rear, this spacious room features a charming open fireplace with a decorative wooden surround, elegant coving, and a ceiling rose with a chandelier light fitting complemented by two candle-style wall lights. The carpet from the entrance hall also continues here.
Kitchen - 3.61m x 2.01m (11'10 x 6'07) - With a window fitted with original shutters to the side aspect, this room has a range of modern white base and wall cabinets providing cupboards, drawers, and an integrated double electric oven. With white and blue splashback tiles, a dark countertop incorporates a 1.5 stainless steel sink and drainer, a breakfast bar with a radiator beneath, and an electric hob with a steel cooker hood above. Including an original cast-iron feature fireplace, this room also has dark floor tiling, a light blue wall decor, and two round flush ceiling lights.
Shower Room - Presented with white floor and wall tiling with blue accent detailing, this room is well-presented and provides an enclosed shower cubicle, a pedestal hand basin, and a w.c. with a traditional flush handle. Fitted with a wall-mounted mirrored cabinet, other benefits of the room include a shaver socket, an extractor fan, and a round flush ceiling light.
Bedroom One - 4.06m x 2.82m (13'04 x 9'03) - Enjoying a south-facing position, this naturally light room has a large window to the front aspect with original shutters and a charming cast-iron fireplace with a wooden surround. The ceiling creates a decorative feature of the room and features a ceiling rose with a candle-style chandelier. Benefiting from a built-in wardrobe with double doors, the room continues with the carpet from the hall and has a panel door opening to an en-suite.
En-Suite Shower Room - With an opaque window to the side aspect, this en-suite provides a shower cubicle with body jets, a pedestal hand basin, and a dual flush w.c. beneath a wall-mounted mirrored cabinet. With matching floor tiles, the room is presented with mid-height white wall tiles with blue accent detailing and a decorative wallpaper above. Also located here is an extractor fan and a round flush light fixture.
First Floor - Accessed via a door from the entrance hall, a carpeted staircase ascends to the first floor.
Dressing Area/Home Office - 2.49m x 1.78m (8'02 x 5'10) - Continuing with the carpet from the staircase, this space benefits from two extensive storage cupboards providing generous storage space and panel doors which coordinate with a section of two-tone wall panelling. Lit by a round flush ceiling light and a skylight, this area gives access to a double bedroom via a panel door.
Bedroom Two - 4.29m x 1.80m (14'01 x 5'11) - Enjoying wonderful sea views from a window to the rear aspect, this bedroom has a plinth for positioning a double mattress and has a built-in cupboard housing a Vaillant gas boiler. There is also a round flush light fixture and a section of two-tone wall panelling.
Garden - Fully enclosed, the garden offers a private outdoor setting with a block paved pathway passing a lawn area with a circular flowering plant bed adding a pop of colour and a border planted with a range of shrubs and perennials such as agapanthus, and a cordyline. The path is flanked by a plant border also displaying a lovely variety of shrubs and climbing roses against an old stone wall. With an apple and pear tree placed on either side, the path continues to an arched pergola which is graced with a delightful wisteria and provides a sheltered spot to arrange outdoor seating. A stone bench is positioned by a charming wildlife pond with water lilies and bamboo, and there is a handy storage shed as well as a greenhouse.
Parking - Unrestricted on-road parking is available directly outside of the property on John Street. Alternatively, residents can apply for a parking permit in the nearby council car park - please see the Isle of Wight Council for further details.
Summary - This unique period home is full of unexpected surprises, from the generous size of the interior to the added bonuses of a private garden and lovely coastal views. Beautifully presented throughout, this property offers an opportunity to acquire a characterful maisonette in an ideal location for Ryde town, sandy beaches and transport links to the mainland. A viewing is highly recommended with the sole agent Susan Payne Property.
Addtional Details - Tenure: Leasehold (Share of Freehold)
Lease Term: 999 years from 22/10/1850
Service Fees: Approximately £1000 per annum
Pets Allowed: Yes - No more than two.
Council Tax Band: B
Services: Electricity, Mains Water and Drainage, Gas Central Heating.
Agent Notes:
The information provided about this property does not constitute or form part of an offer or contract, nor may it be regarded as representations. All interested parties must verify accuracy and your solicitor must verify tenure/lease information, fixtures and fittings and, where the property has been extended/converted, planning/building regulation consents. All dimensions are approximate and quoted for guidance only and their accuracy cannot be confirmed. Reference to appliances and/or services does not imply that they are necessarily in working order or fit for the purpose. Susan Payne Property Ltd. Company no. 10753879.
Brochures
*CHAIN FREE* John Street, Ryde- COUNCIL TAXA payment made to your local authority in order to pay for local services like schools, libraries, and refuse collection. The amount you pay depends on the value of the property.Read more about council Tax in our glossary page.
- Band: B
- PARKINGDetails of how and where vehicles can be parked, and any associated costs.Read more about parking in our glossary page.
- Yes
- GARDENA property has access to an outdoor space, which could be private or shared.
- Yes
- ACCESSIBILITYHow a property has been adapted to meet the needs of vulnerable or disabled individuals.Read more about accessibility in our glossary page.
- Ask agent
Energy performance certificate - ask agent
*CHAIN FREE* John Street, Ryde
Add an important place to see how long it'd take to get there from our property listings.
__mins driving to your place
Get an instant, personalised result:
- Show sellers you’re serious
- Secure viewings faster with agents
- No impact on your credit score

Your mortgage
Notes
Staying secure when looking for property
Ensure you're up to date with our latest advice on how to avoid fraud or scams when looking for property online.
Visit our security centre to find out moreDisclaimer - Property reference 32610934. The information displayed about this property comprises a property advertisement. Rightmove.co.uk makes no warranty as to the accuracy or completeness of the advertisement or any linked or associated information, and Rightmove has no control over the content. This property advertisement does not constitute property particulars. The information is provided and maintained by Susan Payne Property, Wootton Bridge. Please contact the selling agent or developer directly to obtain any information which may be available under the terms of The Energy Performance of Buildings (Certificates and Inspections) (England and Wales) Regulations 2007 or the Home Report if in relation to a residential property in Scotland.
*This is the average speed from the provider with the fastest broadband package available at this postcode. The average speed displayed is based on the download speeds of at least 50% of customers at peak time (8pm to 10pm). Fibre/cable services at the postcode are subject to availability and may differ between properties within a postcode. Speeds can be affected by a range of technical and environmental factors. The speed at the property may be lower than that listed above. You can check the estimated speed and confirm availability to a property prior to purchasing on the broadband provider's website. Providers may increase charges. The information is provided and maintained by Decision Technologies Limited. **This is indicative only and based on a 2-person household with multiple devices and simultaneous usage. Broadband performance is affected by multiple factors including number of occupants and devices, simultaneous usage, router range etc. For more information speak to your broadband provider.
Map data ©OpenStreetMap contributors.
