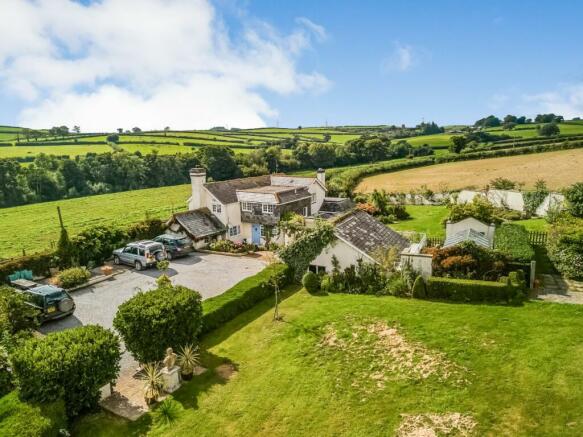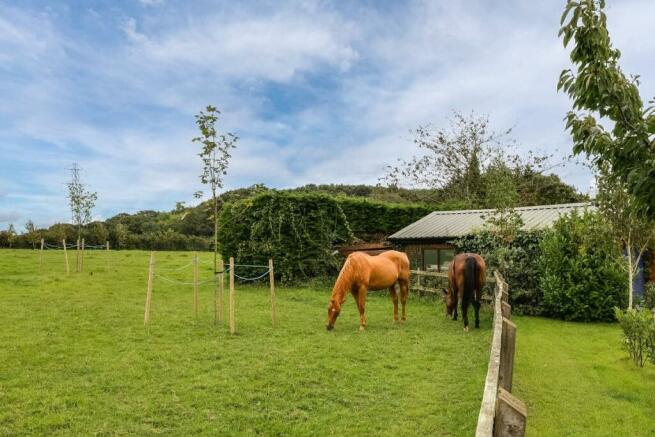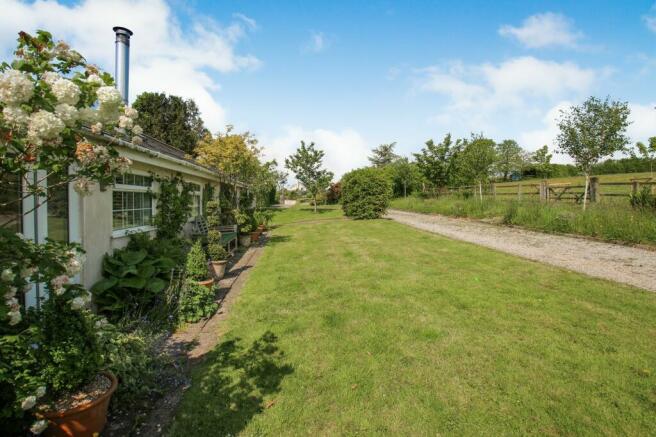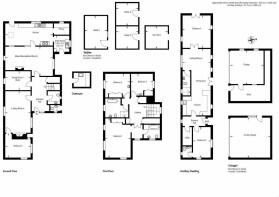
Between Woodland and Denbury
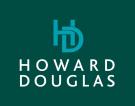
- PROPERTY TYPE
Country House
- BEDROOMS
6
- BATHROOMS
4
- SIZE
Ask agent
- TENUREDescribes how you own a property. There are different types of tenure - freehold, leasehold, and commonhold.Read more about tenure in our glossary page.
Freehold
Key features
- Two Units Of Accommodation
- 2 Bed 2 Bath Ancillary Bungalow
- 4 Bed 2 Bath Main House
- Approaching six acres
- Ideal Equestrian Property
Description
Forder Cottage is situated in a lovey rural, yet not remote, setting in the heart of the South Devon countryside between Ashburton and Denbury. The village of Denbury, around 1.5 miles, has a primary school, church, pub and village hall. There is also a country pub, The Rising Sun, along the lane towards Ashburton. The A38 takes just 8 minutes by car and links the two Devon cities of Exeter and Plymouth. Ashburton has an excellent range of everyday shops and amenities including a community arts centre and secondary school.
The whole property is set in approaching six acres and includes flexible accommodation within two distinct parts, ideal for multi-generational living. It may also lend itself for income generating opportunities, subject to any required consents.
Forder Cottage
The main dwelling is a period property that has evolved over the years to a four bedroom family-sized home with character features. A spacious hall with cloakroom off leads to the ground floor accommodation with two characterful reception rooms, a dining room with wall panelling and a generous sized kitchen-breakfast room with AGA and separate utility/boot room. There is a ground floor bedroom plus three first floor bedrooms with two bathrooms. Several of the rooms have far reaching views over neighbouring countryside.
Ancillary Accommodation
This is in the form of a single-storey detached building some distance from the main property and with potential for its own access drive. It has stylish modern accommodation including a semi-open plan living room with wood burner and fitted kitchen, separate laundry room and two large bedrooms with a bathroom and shower room.
The Outside
The main entrance from the lane is via an imposing pair of electric wrought iron gates with a stone-chipped drive that bears left to the main house or right to the ancillary accommodation. The drive to the left culminates in an extensive parking and turning area for multiple vehicles and with a large detached double garage with electric remote door and loft area over. There is lapsed planning for a substantial Billiards Room building and WC facilities. Either side of the drive are formal garden areas of around an acre in total with well planted beds, lawns and a pond with water feature.
By the main house is a useful boot room, WC and outhouse with pet's shower. Bearing right off the main driveway the ancillary accommodation can be found with the driveway continuing to a large detached garage building and secondary access to the lane with wide galvanised metal gate.
On the left of the drive are three timber stables and a hay store beyond which is the paddock of around 4.8 acres - offering the perfect equestrian set-up. There is a strip of land on the other side of the lane, opposite Forder Cottage.
Services - Mains water and electricity. Private drainage. Oil-fired central heating. PV panels producing a useful income from the feed-in tariff.
Tenure: Freehold
Situation
Forder Cottage is situated in a lovey rural, yet not remote, setting in the heart of the South Devon countryside between Ashburton and Denbury. The village of Denbury, around 1.5 miles, has a primary school, church, pub and village hall. There is also a country pub, The Rising Sun, along the lane towards Ashburton. The A38 takes just 8 minutes by car and links the two Devon cities of Exeter and Plymouth. Ashburton has an excellent range of everyday shops and amenities including a community arts centre and secondary school.
The whole property is set in approaching six acres and includes flexible accommodation within two distinct parts, ideal for multi-generational living. It may also lend itself for income generating opportunities, subject to any required consents.
Accommodation
FORDER COTTAGE
The main dwelling is a period property that has evolved over the years to a four bedroom family-sized home with character features. A spacious hall with cloakroom off leads to the ground floor accommodation with two characterful reception rooms, a dining room with wall panelling and a generous sized kitchen-breakfast room with AGA and separate utility/boot room. There is a ground floor bedroom plus three first floor bedrooms with two bathrooms. Several of the rooms have far reaching views over neighbouring countryside
Ancillary Accommodation
This is in the form of a single-storey detached building some distance from the main property and with potential for its own access drive. It has stylish modern accommodation including a semi-open plan living room with wood burner and fitted kitchen, separate laundry room and two large bedrooms with a bathroom and shower room.
Outside
The main entrance from the lane is via an imposing pair of electric wrought iron gates with a stone-chipped drive that bears left to the main house or right to the ancillary accommodation. The drive to the left culminates in an extensive parking and turning area for multiple vehicles and with a large detached double garage with electric remote door and loft area over. There is lapsed planning for a substantial Billiards Room building and WC facilities. Either side of the drive are formal garden areas of around an acre in total with well planted beds, lawns and a pond with water feature.
Outside Continued
By the main house is a useful boot room, WC and outhouse with pet's shower. Bearing right off the main driveway the ancillary accommodation can be found with the driveway continuing to a large detached garage building and secondary access to the lane with wide galvanised metal gate.
On the left of the drive are three timber stables and a hay store beyond which is the paddock of around 4.8 acres - offering the perfect equestrian set-up. There is a strip of land on the other side of the lane, opposite Forder Cottage.
Accommodation
Principal Room Sizes Are As Follows:
Main House
Reception Hall 16'9" x 9' overall
Living Room 18'8" x 11'10"
Dining Room 11'6" x 8'6"
Main Reception Room 23'3" x 14'6" reducing to 10'10"
Kitchen-Breakfast Room 25'4" x 10'10"
Ground Floor Bedroom 12'8" x 8'9"
Bedroom 1 17'4" x 12'7"
Bedroom 2 12'3" x 11'7"
Bedroom 3 11' x 11'
Ancillary Accommodation
Living room and Kitchen 31' x 14'2" overall
Bedroom 1 16'5" x 14'4"
Bedroom 2 171 x 12'10"
Outbuildings
Double Garage 19’7” x 19’7”
Second Garage 16’6” x 16’6” plus shed area
Stable 1 16’ x 11’
Stables 2 and 3 11’ x 11’
Hay Store 11’ x 11’
Services
Mains water and electricity. Private drainage. Oil-fired central heating. PV panels producing a useful income from the feed-in tariff.
Directions
Travelling towards Plymouth on the A38 take the exit just before Ashburton signposted Woodland and Denbury. Stay on this road for around 2.5 miles (passing the Rising Sun pub on your left) and take a right at Moor Foot Cross. The entrance to Forder Cottage will be found along this lane after a few hundred yards on the right.
Brochures
Brochure- COUNCIL TAXA payment made to your local authority in order to pay for local services like schools, libraries, and refuse collection. The amount you pay depends on the value of the property.Read more about council Tax in our glossary page.
- Ask agent
- PARKINGDetails of how and where vehicles can be parked, and any associated costs.Read more about parking in our glossary page.
- Yes
- GARDENA property has access to an outdoor space, which could be private or shared.
- Yes
- ACCESSIBILITYHow a property has been adapted to meet the needs of vulnerable or disabled individuals.Read more about accessibility in our glossary page.
- Ask agent
Between Woodland and Denbury
Add your favourite places to see how long it takes you to get there.
__mins driving to your place



Established in May 1998 by Howard J. Douglas, who has been an Estate Agent in the local area for 38 years, - the company has an enviable success rate and reputation within the community.
We pride ourselves on the friendliness and expertise of our staff. A fact endorsed by the numerous clients who have returned to us time after time to sell or let their property and who appreciate the personal attention and professionalism which is at the core of our business.
From our prominent corner offices in the heart of Ashburton, we cover a wide rural area including south and east Dartmoor and the towns of Bovey Tracey, Buckfastleigh, Chudleigh and Newton Abbot - along with the many outlying villages.
Our knowledge of the local property market is, we believe, unrivalled, and our experience and contacts mean we are able to advise clients on all aspects of buying, selling or letting residential and commercial property, and land.
Your mortgage
Notes
Staying secure when looking for property
Ensure you're up to date with our latest advice on how to avoid fraud or scams when looking for property online.
Visit our security centre to find out moreDisclaimer - Property reference RS1239. The information displayed about this property comprises a property advertisement. Rightmove.co.uk makes no warranty as to the accuracy or completeness of the advertisement or any linked or associated information, and Rightmove has no control over the content. This property advertisement does not constitute property particulars. The information is provided and maintained by Howard Douglas, Ashburton. Please contact the selling agent or developer directly to obtain any information which may be available under the terms of The Energy Performance of Buildings (Certificates and Inspections) (England and Wales) Regulations 2007 or the Home Report if in relation to a residential property in Scotland.
*This is the average speed from the provider with the fastest broadband package available at this postcode. The average speed displayed is based on the download speeds of at least 50% of customers at peak time (8pm to 10pm). Fibre/cable services at the postcode are subject to availability and may differ between properties within a postcode. Speeds can be affected by a range of technical and environmental factors. The speed at the property may be lower than that listed above. You can check the estimated speed and confirm availability to a property prior to purchasing on the broadband provider's website. Providers may increase charges. The information is provided and maintained by Decision Technologies Limited. **This is indicative only and based on a 2-person household with multiple devices and simultaneous usage. Broadband performance is affected by multiple factors including number of occupants and devices, simultaneous usage, router range etc. For more information speak to your broadband provider.
Map data ©OpenStreetMap contributors.
