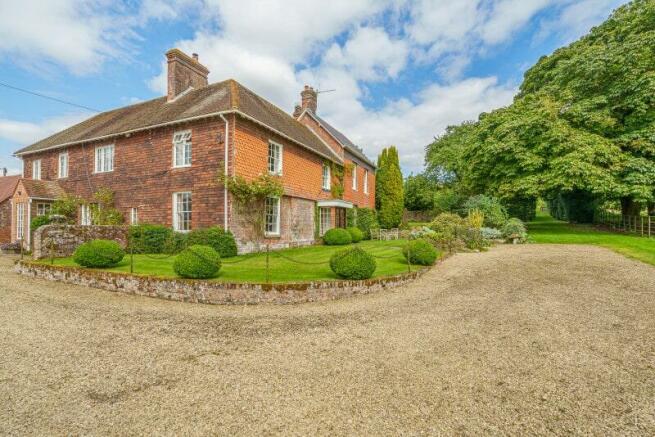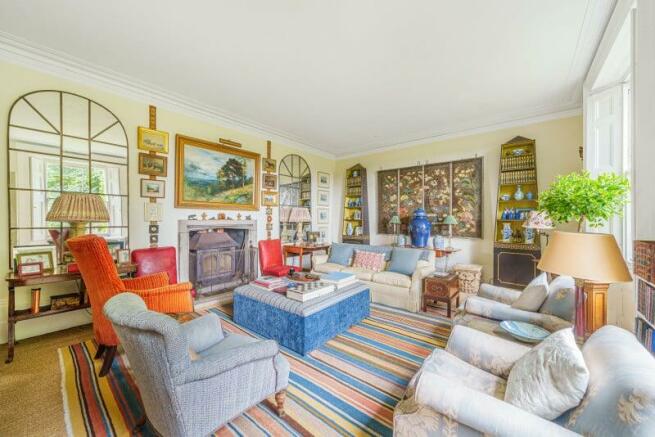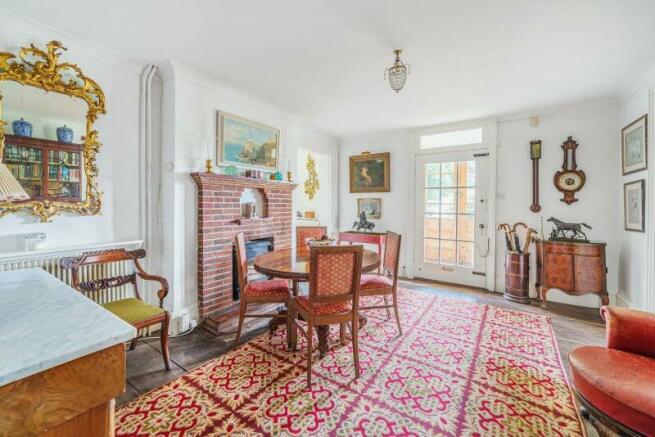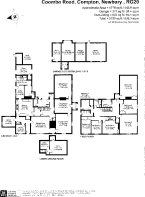New Farm, Coombe Road, Compton, Newbury, Berkshire RG20 6RQ

- PROPERTY TYPE
Farm House
- BEDROOMS
7
- BATHROOMS
3
- SIZE
Ask agent
- TENUREDescribes how you own a property. There are different types of tenure - freehold, leasehold, and commonhold.Read more about tenure in our glossary page.
Freehold
Key features
- Downland Arable Farm
- Attractive Seven Bedroom Farmhouse
- Additional Two Bedroom Cottage
- Consent for Barn Conversion
- Modern Farm Buildings
- Substantive Range of Traditional Buildings
- Situated in AONB
Description
Location
New Farm lies to the southeast of the village of Compton between the Berkshire town of Newbury (19 miles) and Didcot (10 miles). Junction 13 of the M4 motorway lies approximately 6 miles to the south and there are excellent train services to Paddington from Didcot (under 40 minutes) and from Newbury (under 1 hour). The area has good quality state and private schools within easy reach, including The Downs School in Compton, Horris Hill, St Gabriels School at Newbury, The Manor Prep School, Pangbourne School and the excellent primary and secondary schools in Oxford.
Set in an attractive downland position comprising the main homestead and land to the valley floor, including an early section of the River Pang, and a second parcel of chalk downland lying to the north.
Description
New Farm, Compton, has been in the same family for four generations and comes to the market following the death of the main beneficiary of New Farm Estate.
In recent years the farm has followed a policy of soil improvement and grows good quality malting barley.
A Countryside Stewardship Scheme has recently been extended which has core policies for improvement of habitat for grey partridge and stone curlews.
A small pheasant and partridge shoot is run on the farm utilising game strips and woodland on the property.
Lot 1
New Farmhouse, Gardeners Cottage, consent for barn conversion, traditional and more modern farm buildings together with 105.152 hectares (259.83 acres) of farmland and woodland spinneys.
In more detail the property comprises:
NEW FARM HOUSE
A substantial (non-listed) seven-bedroom farmhouse with four reception rooms. The property has substantial roof space and wine cellars.
Constructed of brick and tile roof, the house has extensive gravel parking to the side with a substantial partially walled garden to the rear. The walled garden has remained unused for a number of years and is in need of restoration.
Within the garden is the base of a substantial greenhouse and above ground swimming pool that has not been used recently.
The southern aspect of the house has excellent views over farmland towards the River Pang.
Internally the property comprises:
Ground Floor
• Entrance Hall / Reception
• Drawing Room
• Sitting Room
• Dining Room
• Rear Hall
• Office
• Kitchen/Breakfast Room, with four oven AGA
• Walk in Larder
• Boot Room
• Utility Room
• Further Office
First Floor
• Seven bedrooms
• Two bathrooms
• Shower Room
• Walk in Airing Cupboard
Second Floor
• Stairs up to Storage Attic
Cellar
• Wine Cellar and Storage Area.
Adjoining the farmhouse is a range or traditional farm buildings housing stabling and garaging as well as Gardeners Cottage. A further section of the building has planning consent for conversion to a cottage. The range is of brick construction with clay tiled roof.
GARDENERS COTTAGE
Lying within the traditional range adjoining New Farmhouse is a two-bedroom cottage with a small adjoining garden, with garage and hard standing.
Internally the property comprises;
Ground Floor
• Hallway, leading to
• Sitting Room
• Kitchen/Breakfast Room
• Ground floor Utility/WC
First Floor
• Two double bedrooms
• Bathroom
• Walk in cupboard
The property is of brick and tile construction with recently fitted uPVC windows.
STABLE CONVERSION: 13.95m x 5.65m
Planning consent exists (extant) for the conversion of part of a traditional building (stable block) to a 2 storey dwelling. For details see planning section below.
TRADITIONAL FARM BUILDINGS
The property includes a number of substantial traditional farm buildings which may have potential for change of use subject to the necessary planning consent. In more details these include:
Threshing Barn 1: 25.29m x 10.42m
A timber framed and clad building with cedar shingle roof and brick stud wall. Currently divided for internal American box style stables.
Threshing Barn 1 Extension: 7.53m x 4.36m and 9.30m x 5.80m
A range of brick and concrete block buildings with tiled roof housing tack room, previous estate office and storage area. Please note part of the roof needs repair.
Threshing Barn 2: 18.70m x7.10m
Timber framed and weatherboard clad building with tiles roof and brick dwarf wall to base. There is a double bank solar PV array on the roof, being 8KV. Transformers and meters lie within the building and FIT tariffs are paid. Full details are available from the selling agent.
Traditional Stable Block adjoining Threshing Barn 2: 18.70m x 7.10m
To the western elevation of Threshing Barn 2 is a brick and tiled row of stabling and a tack room.
Bullpen: 8.10m x 4.20m
Two concrete block and corrugated asbestos roofed bull pens.
Open-fronted “L” shaped Cart Shed:18.00m x 4.30m, 34.50m x 4.12m and 11.50m x 4.36m
To the left of the entrance gate to the farmyard is a low redundant range of open-fronted cart sheds with 2 stables being partially cedar shingle and part profile sheet roofing with part brick and blockwork walling.
Stable Block: 18.73m x 3.55m
Timber framed stables with block walling and Cedar shingle roofing comprising 4 stables. Please note the roof requires replacement.
Pump House and Livestock Shelter: 12.49m x 7.88m and 6.09m x 1.98m
To the north of the farm buildings is a timber framed horse shelter with corrugated asbestos roof and timber weatherboard cladding over a brick base. Adjoining this is a brick construction with corrugated asbestos roof housing the farm bore hole with pumping system and treatment plant including UV filters.
MODERN FARM BUILDINGS comprising:
Cattle Shed: 18.73m x 15.60m
Steel frame with partial block walling and corrugated asbestos roof over.
Monopitch Extension to Cattle Shed: 19.40m x 7.28m
Steel framed building with Corrugated roof and partial block walling housing 5 internal horse boxes
General Purpose Building: 28.38m x 19.70m
A steel framed building being partially walled with timber sleepers with corrugated asbestos roofing and partial cladding. The building has been used for temporary corn storage.
Lean-to to General Purpose Building: 19.10m x 6.09m
An open sided 4 bay steel framed lean-to with corrugated asbestos roof.
Two Galvanised Steel Corn Storage Bins (not currently in use)
Concrete Block Grain Storage:
Further grain storage area (redundant).
Dutch Barn: 45.60m x 9.20m
A ten bay steel framed Dutch barn with part corrugated asbestos and part steel sheet roofing. Three open bays to one side. Roller shutter doors (full height) to two bays comprising workshop/ storage areas together with an office to the end bay. Partial mezzanine to one of the workshop areas. Concrete panel walling to part.
Storage Containers:
Two 20ft storage containers available to purchase separately if required.
THE LAND
The land comprises predominantly arable farmland with some paddocks and grassland banks closer to the farmhouse and buildings.
The early part of the River Pang (a minor stream at this point) runs through the farm.
The farmland is designated as Grade 2 and 3 on the governments Agricultral Land Classification maps and comprises free draining chalk downland with some clay cap areas.
There are a number of spinneys and tree belts planted approximately twenty-five years ago which now form part of a small family shoot.
Part of the old railway track on the southwestern border of the land is managed as a local wildlife area primarily to protect downland grasses and butterflies. This was a condition of a planning consent. See Planning paragraph below.
Water Supply
The property benefits from a private bore hole supply situated within the pump house building to the north of the farm buildings. From the bore hole, water is pumped to a reservoir at Point A on the sale plan and fed back to the dwellings, land and buildings.
There is a mains water also connected at the reservoir which can be used if required instead of the private water supply. Within the pump house are water treatment systems including UV filters.
The purchaser of Lot 1 will agree to provide water to the purchaser of Lot 2 until a new mains water connection is obtained subject to being refunded for the cost of water supplied.
The private supply also serves a retained cottage belonging to the vendors standing away from the farm. The Vendor will retain the right to be supplied from this and/or the mains supply, subject to paying the Purchaser for water consumed and a contribution towards standing charges if applicable.
Rights of Way
A single bridleway runs from the house drive to the south of New Farmhouse and along a hedged track, leaving the property to the east.
Lot 1 Guide Price £5,300,000
Lot 2
A block of rolling downland being 96.006 hectares (237.23 acres). The triangular parcel of land is approached over, in part, a council-maintained road leading to Byway Open to All Traffic. The block comprises predominantly arable land with some woodland and two grassland paddocks lying to the east of the main block.
A four bay steel framed open sided fodder barn lies on the western boundary.
Water Supply:
At present the water supply to the land is disconnected. A pipe runs from the reservoir in Lot 1 over third-party land to Lot 2 and rights to maintain and replace the supply exist. The land will be sold with such rights, but the buyer should be aware that the pipe has not been used for many years as Lot 2 has been in arable crops for many years
The purchaser will be required to connect to the Thames Water mains supply on the roadside on Apple Pie Hill close to the reservoir serving Lot 1. Such connection to be carried out within 12 months of completion if the land is sold separately. Until a connection is made the buyer shall have the right to place a sub-meter at the mains supply to Lot 1 and pay for all water consumed at the same rate the owner of Lot 1 pays, together with a contribution towards any standing charge of similar charges. NB Such supply not to be for the supply of water to any other property.
Countryside Stewardship Scheme:
This scheme also relates to Lot 2 with grass headlands, wild bird seed mix and stone curlew plots within the land.
Rights of Way:
A bridleway crosses the land from east to west over a short distance between high hedges.
Lot 2 Guide Price £2,500,000
General Matters
Basic Payment Scheme:
The vendor will take reasonable steps to transfer Basic Payment Entitlements to the purchaser. There are 186.07 Entitlements.
Countryside Stewardship:
The farm is entered into a Countryside Stewardship Scheme, having been extended in 2022 for a further five year period. Details of the scheme and recent application forms are available from the selling agents. The purchaser will be required to continue this scheme and indemnify the vendor against any failure to do so if penalties or claw back payments are applied.
Services:
Mains electricity is connected to the dwellings and farm buildings with 3 phase available.
For water supply please see Lot 1 and Lot 2 details.
New Farmhouse and Gardeners Cottage are connected to the same septic tank lying to the north of the farm buildings.
Heating to both dwellings are by oil fired central heating.
Sporting, Minerals and Timber:
All included in the sale. Please note the sporting rights will be reserved until 31st January 2024 with suitable rights of access.
Tenure
The property will be sold with vacant possession save for:
An Assured Shorthold Tenancy to Mr and Mrs B Godfrey for Gardeners Cottage.
Reserved Sporting Rights until 31st January 2024.
A grazing agreement for a neighbour on the paddock opposite the farm gates.
The current occupiers of the New Farm Farmhouse will vacate prior to completion.
Planning
The property lies within the West Berkshire Council area and is subject policies in the current West Berkshire Local Plan up to 2026.
Planning Consent (11/00070/CERTE) was gained for conversion of a stable building to a cottage. Work was commenced but only to the exterior of the building with the internal work still required. The planners consider the consent as extant by virtue of granting a certificate of lawful use.
In 2000 Planning Consent (00/00781/FUL) was granted to use part of the farm and buildings for an equestrian yard with a cross country course. This use has now ceased and the property has been used for agriculture since then. A condition of this consent was that the owners agreed to manage part of the old railway line to enhance chalk grassland.
It is considered that the traditional buildings within the farmyard may be of a suitable quality for change of use to non agricultural purposes subject to obtaining the necessary planning consent.
Overage
The vendors will obtain an Overage over the farm buildings of forty years to cover change of use from agricultural purposes. Overage rate to be 34% of value above agricultural price if a change of use is obtained.
Viewings
Strictly by appointments with the selling agents. Marriotts Property LLP.
Directions
From Junction 13 of M4 take A34 north. Leave A34 at East Illsley and pass east through the village to Compton. Continue through village heading east and once you pass the Church take Coombe Road on the right. Follow road for about 550m and turn into property just before a sharp right hand bend (bridge over stream).
Brochures
Brochure 1- COUNCIL TAXA payment made to your local authority in order to pay for local services like schools, libraries, and refuse collection. The amount you pay depends on the value of the property.Read more about council Tax in our glossary page.
- Ask agent
- PARKINGDetails of how and where vehicles can be parked, and any associated costs.Read more about parking in our glossary page.
- Garage
- GARDENA property has access to an outdoor space, which could be private or shared.
- Private garden
- ACCESSIBILITYHow a property has been adapted to meet the needs of vulnerable or disabled individuals.Read more about accessibility in our glossary page.
- Ask agent
New Farm, Coombe Road, Compton, Newbury, Berkshire RG20 6RQ
NEAREST STATIONS
Distances are straight line measurements from the centre of the postcode- Goring & Streatley Station4.8 miles
- Cholsey Station5.7 miles
About the agent
Notes
Staying secure when looking for property
Ensure you're up to date with our latest advice on how to avoid fraud or scams when looking for property online.
Visit our security centre to find out moreDisclaimer - Property reference 21990. The information displayed about this property comprises a property advertisement. Rightmove.co.uk makes no warranty as to the accuracy or completeness of the advertisement or any linked or associated information, and Rightmove has no control over the content. This property advertisement does not constitute property particulars. The information is provided and maintained by Marriotts Property LLP, Marriots Property LLP 2. Please contact the selling agent or developer directly to obtain any information which may be available under the terms of The Energy Performance of Buildings (Certificates and Inspections) (England and Wales) Regulations 2007 or the Home Report if in relation to a residential property in Scotland.
*This is the average speed from the provider with the fastest broadband package available at this postcode. The average speed displayed is based on the download speeds of at least 50% of customers at peak time (8pm to 10pm). Fibre/cable services at the postcode are subject to availability and may differ between properties within a postcode. Speeds can be affected by a range of technical and environmental factors. The speed at the property may be lower than that listed above. You can check the estimated speed and confirm availability to a property prior to purchasing on the broadband provider's website. Providers may increase charges. The information is provided and maintained by Decision Technologies Limited. **This is indicative only and based on a 2-person household with multiple devices and simultaneous usage. Broadband performance is affected by multiple factors including number of occupants and devices, simultaneous usage, router range etc. For more information speak to your broadband provider.
Map data ©OpenStreetMap contributors.





