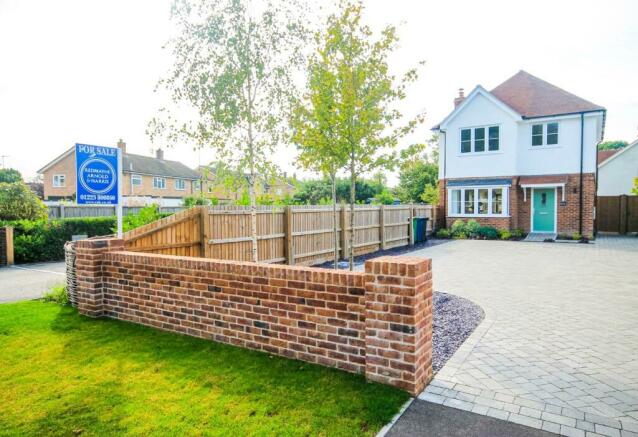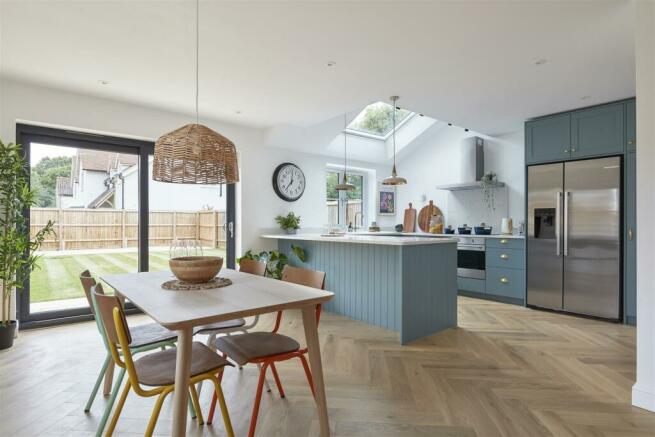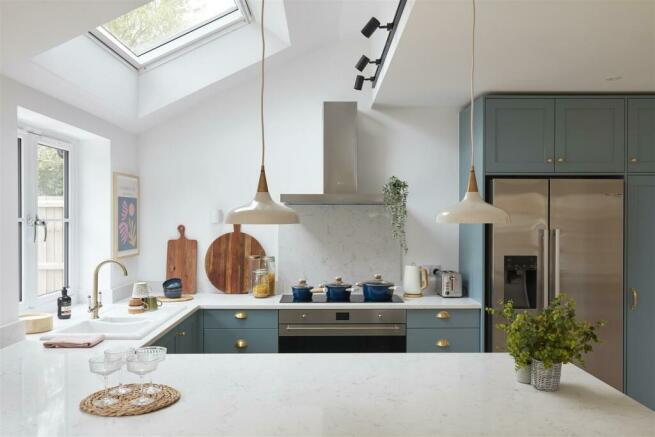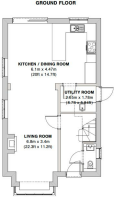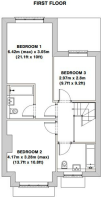New Road, Haslingfield, Cambridge

- PROPERTY TYPE
Detached
- BEDROOMS
3
- BATHROOMS
2
- SIZE
1,280 sq ft
119 sq m
- TENUREDescribes how you own a property. There are different types of tenure - freehold, leasehold, and commonhold.Read more about tenure in our glossary page.
Freehold
Key features
- Built by well-regarded local developer Bowson Leeway Homes
- Individual new-build built to a traditional style
- Superb open-plan kitchen/dining/living room
- Ready to move in to
- Considered design and meticulous choice of materials and finishes
- High specification throughout
- Bespoke contemporary Shaker-style kitchen with Silestone worksurfaces
- Luxurious en-suite to Bedroom 1
- Underfloor heating to ground floor and airsource heat pump
- 10 year ICW warranty
Description
The Property - An attractive individual property, seamlessly blending traditional style with modern flare. Offering exceptional light, spacious and versatile accommodation, the property is finished to a high specification throughout to meet the demands of the most discerning of buyers.
Built of heritage-style red brick and painted pebbledash elevations under a traditional rosemary clay tile roof, this attractive new-build sits comfortably within the established village street scene. Interior finishes include bespoke contemporary Shaker-style kitchen cabinetry and Silestone worksurfaces, beautiful engineered-oak flooring laid in Herringbone style, patterned tiled flooring to hall and bathrooms, and contemporary well-appointed bathroom and en-suite sanitaryware and fittings. Underfloor heating is installed throughout the ground floor for comfort, and the property benefits from an air source heat pump. With a considered design and meticulous choice of materials, the home provides well-thought-out space suited for today’s modern living.
Upstairs there are three double bedrooms, two of which are most generous, and a spacious en-suite to the principal bedroom 1. Particularly worthy of note is the en-suite, which is beautifully finished with large format terrazzo patterned and matt finish brick tiles and features a large walk-in shower, wall-hung vanity basin and concealed cistern w.c. Also to the first floor is a well-appointed family bathroom, designed to pair with the en-suite.
Room Dimensions:
Hallway: 4.18m x 1.44m (13.71ft x 4.72ft)
Living Room: 6.8m x 3.4m (22.3ft x 11.2ft)
Kitchen/Dining Room: 6.1m x 4.47m (20ft x 14.7ft)
Utility: 2.65m x 1.78m (8.7ft x 5.84ft)
Bedroom 1: 6.42m (max) x 3.05m (21.1ft x 10ft)
Bedroom 2: 4.17m x 3.28m (max) (13.7ft x 10.8ft)
Bedroom 3: 2.97m x 2.8m (9.7ft x 9.2ft)
Outside, the property is set well back from the road and overlooks a small green. There is a new block-paved driveway and parking for two vehicles to the front of the property, along with decorative slate-chipping borders and planted beds. To the side of the property is gated access and a paved path leading to an enclosed rear garden, laid to lawn and with generous paved patio area for al-fresco dining.
Developed by well-regarded local developers Bowson Leeway, renowned for producing bespoke, beautiful, high-end homes. Ready for occupation.
Location - Haslingfield is a much-admired village lying just 6 miles southwest of Cambridge, surrounded by rolling countryside over which there are many fine walks (including one to nearby Grantchester). The village is well served by a store/shop, café, village hall and a post office.
There is a very well-regarded village primary school and the highly regarded Comberton Village College, being top of the league tables for a number of years, is just a few miles away. Rail links to London are available from Cambridge as well as nearby Foxton and Shepreth stations and the M11 motorway (junctions 11 and 12) are within a few minutes’ drive. There is also a regular bus service to Cambridge.
Specification - CONSTRUCTION AND EXTERNAL FINISHES:
• Traditional cavity construction (block / brickwork)
• Red multi textured brick with painted pebble dash above
• Rosemary clay tiled roof
• High performance composite front door
• Windows double glazed flush casement upvc (white)
• Sliding French doors (anthracite grey)
KITCHEN FITTING
• Bespoke contemporary shaker kitchen units
• Silestone work surfaces (white)
• Graphite grey granite composite sink
• SMEG integrated electric fan assisted oven
• SMEG induction hob with stainless steel hood
• Integrated fridge / freezer
• Integrated dishwasher
• Wood flooring (engineered solid oak herringbone pattern)
HEATING AND WATER SYSTEM
• Underfloor heating to ground floor with independent zoned thermostat’s
• Radiators to first floor
• Black ladder style towel rails to bathroom
• Air source heat pump
• Outside tap
BATHROOM, EN-SUITES AND CLOAKROOMS
• Contemporary white sanitaryware
• Chrome mixer taps and shower fittings
• Heated black towel rails
• Tiled floor
• Tiled bath/shower walls (metro pattern)
ELECTRICAL
• Television points to reception rooms and bedrooms
• LED down lighters to kitchen, living rooms and bathrooms
• Pendants to all other rooms
• External lights to front and rear
• Wired smoke alarms
INTERNAL FINISHES
• All oak doors fire rated (4 panel - solid/glazed upper with chrome ironmongery)
• Walls painted (white)
FLOORING
• Wood oak herringbone flooring to ground floor (kitchen / dining / living)
• Tiled pattern flooring to ground and first floor (hall / utility / bathroom)
• Carpet flooring to ground and first floor (stairs / landing / bedrooms)
LANDSCAPING
• Sandstone paved patio and paths
• Block paved driveway / parking bay
• Soft and hard landscaping to garden with granite chippings to hard standing
• 1.8m close boarded fencing and gates to rear garden
Property Details - Tenure: Freehold
Services: All mains services connected. BT Openreach cable
Local Authority: South Cambridgeshire District Council
Warranty: 10 year ICW warranty
Agents Note: As a new-build property the EPC has not yet been issued however this is predicted to be a "B" rating.
Fixtures And Fittings - Unless specifically mentioned in these particulars, all fixtures and fittings are expressly excluded from the sale of the freehold interest.
Viewing - Strictly by appointment through the vendor’s sole agents, Redmayne Arnold and Harris.
Brochures
67a New Road, BrochureBrochureEnergy performance certificate - ask agent
Council TaxA payment made to your local authority in order to pay for local services like schools, libraries, and refuse collection. The amount you pay depends on the value of the property.Read more about council tax in our glossary page.
Ask agent
New Road, Haslingfield, Cambridge
NEAREST STATIONS
Distances are straight line measurements from the centre of the postcode- Foxton Station2.3 miles
- Shepreth Station2.8 miles
- Shelford Station3.6 miles
About the agent
Redmayne Arnold & Harris is a broadly based independent partnership providing a comprehensive range of advice encompassing Commercial, Agricultural and Residential Property.
Notes
Staying secure when looking for property
Ensure you're up to date with our latest advice on how to avoid fraud or scams when looking for property online.
Visit our security centre to find out moreDisclaimer - Property reference 32612966. The information displayed about this property comprises a property advertisement. Rightmove.co.uk makes no warranty as to the accuracy or completeness of the advertisement or any linked or associated information, and Rightmove has no control over the content. This property advertisement does not constitute property particulars. The information is provided and maintained by Redmayne Arnold & Harris New Homes, Great Shelford. Please contact the selling agent or developer directly to obtain any information which may be available under the terms of The Energy Performance of Buildings (Certificates and Inspections) (England and Wales) Regulations 2007 or the Home Report if in relation to a residential property in Scotland.
*This is the average speed from the provider with the fastest broadband package available at this postcode. The average speed displayed is based on the download speeds of at least 50% of customers at peak time (8pm to 10pm). Fibre/cable services at the postcode are subject to availability and may differ between properties within a postcode. Speeds can be affected by a range of technical and environmental factors. The speed at the property may be lower than that listed above. You can check the estimated speed and confirm availability to a property prior to purchasing on the broadband provider's website. Providers may increase charges. The information is provided and maintained by Decision Technologies Limited. **This is indicative only and based on a 2-person household with multiple devices and simultaneous usage. Broadband performance is affected by multiple factors including number of occupants and devices, simultaneous usage, router range etc. For more information speak to your broadband provider.
Map data ©OpenStreetMap contributors.
