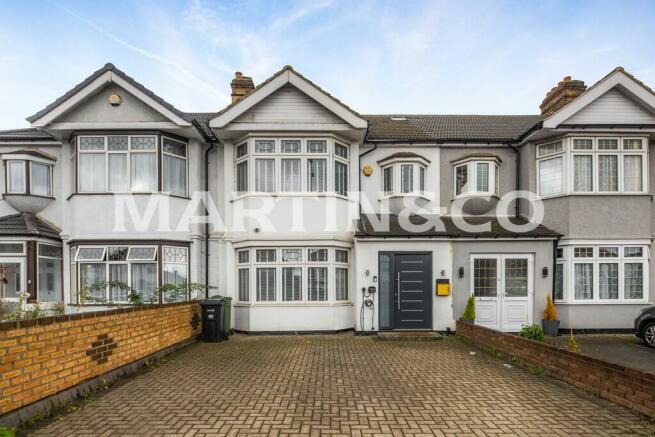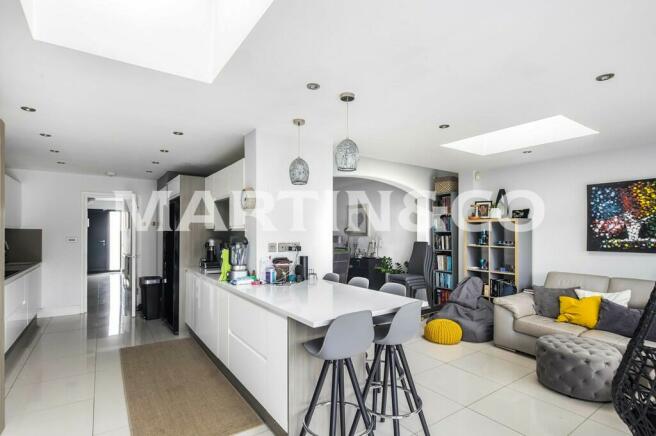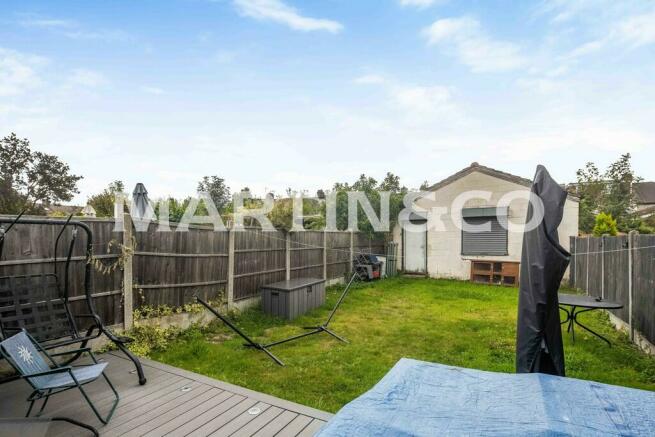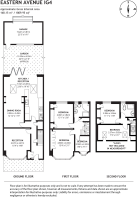Eastern Avenue, Ilford

- PROPERTY TYPE
Terraced
- BEDROOMS
5
- BATHROOMS
2
- SIZE
Ask agent
- TENUREDescribes how you own a property. There are different types of tenure - freehold, leasehold, and commonhold.Read more about tenure in our glossary page.
Freehold
Key features
- OFF STREET PARKING
- GARAGE
- SOUTH FACING GARDEN
- 1809 SQ FT
- 0.1 MILES TO STATION
Description
From the moment you approach, the property exudes a warm and inviting charm. Its stately mid-terrace presence showcases a tastefully rendered façade that beautifully accentuates the distinctive 1930's architectural character. Beyond the handsome exterior lies your private driveway, capable of accommodating up to two cars, offering the convenience of off-street parking. A notable feature of this driveway is the electric charging point, ensuring that your journey into the future of driving remains both sustainable and convenient.
Upon entering through your stylish security door, you are greeted by exquisite porcelain tiles underfoot. These lead you into the capacious open-plan kitchen-diner, a space that exemplifies modern luxury. The kitchen is a masterpiece, boasting stylish units and quartz countertops, perfectly complemented by a full array of integrated white goods, including two ovens and a dishwasher. Abundant natural light bathes this space, streaming in through bespoke bi-folding doors that offer enchanting views of your 44-foot south-facing garden and the generously sized garage, accessible from the rear access road. This dining area, spanning over 130 square feet, is a splendid venue for entertaining family and friends.
The front room, currently purposed as a sitting room, spans over 220 square feet. It is adorned with a feature bay window that floods the room with light, and engineered wood flooring underfoot, lending an air of timeless elegance.
Venturing to the first floor, you'll find two generously proportioned double bedrooms. The principal bedroom spans approximately 200 square feet and is enriched with handsome built-in wardrobes and another charming bay window. The second double bedroom on this floor, measuring an impressive 150 square feet, offers serene garden views and additional built-in wardrobes. Across the hall awaits the family bathroom, a spa-like retreat adorned with floor-to-ceiling tiles, a corner bath, walk-in shower, hand basin, and WC.
Ascending to the second floor, you'll discover the expertly converted loft space, which houses two additional bedrooms and a convenient shower room. Ample storage can also be found tucked away within the eaves, ensuring a clutter-free living environment.
In summary, this 1930's period property is a harmonious blend of classic elegance and modern functionality. With its prime location, thoughtfully designed interiors, and forward-thinking amenities, it offers a unique opportunity to enjoy a sophisticated lifestyle. Don't miss the chance to make this remarkable residence your own.
"If your offer is accepted then you will be expected to undergo an AML check with our current provider, currently their cost is £45,
the cost will be paid by the buyer, and it is nonrefundable regardless of whether the sale completes or not,
AML checks are mandatory according to HMRC"
- COUNCIL TAXA payment made to your local authority in order to pay for local services like schools, libraries, and refuse collection. The amount you pay depends on the value of the property.Read more about council Tax in our glossary page.
- Ask agent
- PARKINGDetails of how and where vehicles can be parked, and any associated costs.Read more about parking in our glossary page.
- Garage,Off street
- GARDENA property has access to an outdoor space, which could be private or shared.
- Yes
- ACCESSIBILITYHow a property has been adapted to meet the needs of vulnerable or disabled individuals.Read more about accessibility in our glossary page.
- Ask agent
Eastern Avenue, Ilford
Add an important place to see how long it'd take to get there from our property listings.
__mins driving to your place
Get an instant, personalised result:
- Show sellers you’re serious
- Secure viewings faster with agents
- No impact on your credit score
Your mortgage
Notes
Staying secure when looking for property
Ensure you're up to date with our latest advice on how to avoid fraud or scams when looking for property online.
Visit our security centre to find out moreDisclaimer - Property reference 100726004498. The information displayed about this property comprises a property advertisement. Rightmove.co.uk makes no warranty as to the accuracy or completeness of the advertisement or any linked or associated information, and Rightmove has no control over the content. This property advertisement does not constitute property particulars. The information is provided and maintained by Martin & Co, Wanstead. Please contact the selling agent or developer directly to obtain any information which may be available under the terms of The Energy Performance of Buildings (Certificates and Inspections) (England and Wales) Regulations 2007 or the Home Report if in relation to a residential property in Scotland.
*This is the average speed from the provider with the fastest broadband package available at this postcode. The average speed displayed is based on the download speeds of at least 50% of customers at peak time (8pm to 10pm). Fibre/cable services at the postcode are subject to availability and may differ between properties within a postcode. Speeds can be affected by a range of technical and environmental factors. The speed at the property may be lower than that listed above. You can check the estimated speed and confirm availability to a property prior to purchasing on the broadband provider's website. Providers may increase charges. The information is provided and maintained by Decision Technologies Limited. **This is indicative only and based on a 2-person household with multiple devices and simultaneous usage. Broadband performance is affected by multiple factors including number of occupants and devices, simultaneous usage, router range etc. For more information speak to your broadband provider.
Map data ©OpenStreetMap contributors.




