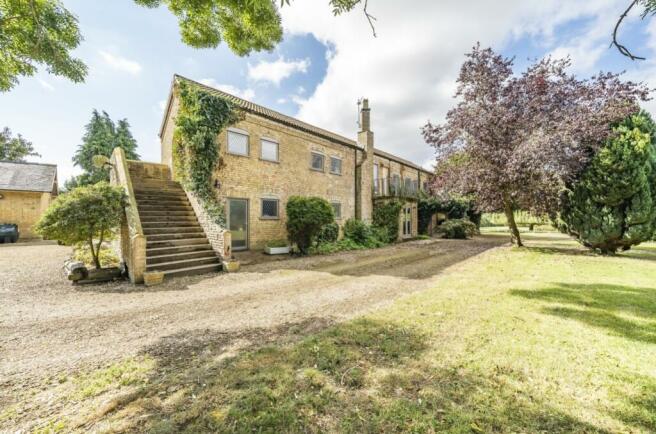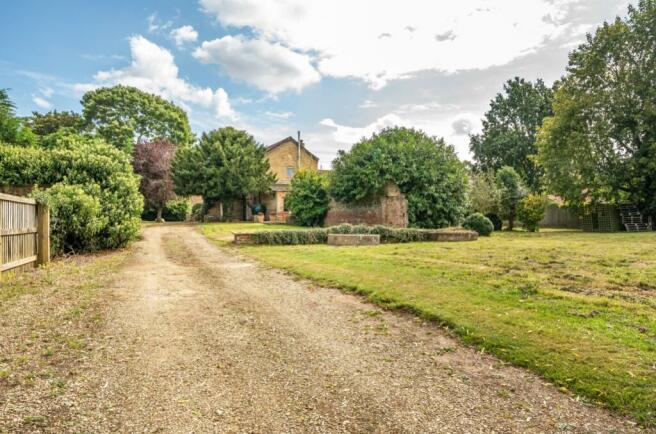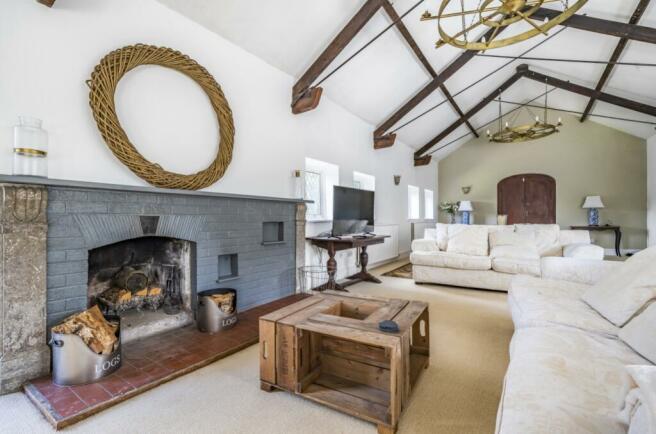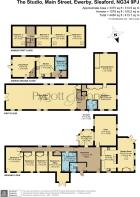Main Street, Ewerby, Sleaford, NG34

- PROPERTY TYPE
Detached
- BEDROOMS
9
- BATHROOMS
3
- SIZE
Ask agent
- TENUREDescribes how you own a property. There are different types of tenure - freehold, leasehold, and commonhold.Read more about tenure in our glossary page.
Freehold
Key features
- Substantial Country Home with historic links
- Main House 3375 sq.ft
- Self contained Annexe 1,079 sq.ft
- A unique home with a wealth of character features
- Impressive First Floor Main Reception Room
- Edge of Village overlooking Adjacent Countryside
- 2 Separate Driveways
- Garden & Paddock in some 2 Acres
- EPC Rating - F, Council Tax Band - B
Description
A unique opportunity to purchase a substantial country home that has been an important part of the history of the village with its links to the Finch Hatton family that has given its name to the locally renowned pub and restaurant. The property however is not listed and is given added interest and potential with its self-contained annexe and paddock land in conjunction with its delightful, private position on the edge of the village. The main residence offers extremely spacious and versatile accommodation with a wealth of character features and viewing is an absolute must to fully appreciate. At the same time it does provide the comforts of modern day living with oil fired central heating and modern fittings.
The accommodation of the main house extends to some 3,375 sq.ft. It briefly comprises on the ground floor Reception Hallway, Cloakroom, Kitchen, Garden Room that opens onto a large patio and leads to the main garden, Dining Room, Conservatory, Lounge, four Bedrooms and Bathroom. With an added benefit to the property is an internal courtyard garden that is fully enclosed and visible from almost the entire house.
To the first floor is an impressive 47 ft x 16 ft main Reception Room with a vaulted and beamed ceiling, the Main Bedroom with an En-Suite Shower Room and a separate Dressing Room.
The Annexe offers further accommodation extending to approx 1,079 sq.ft and comprising Entrance Hall, Lounge, Kitchen, ground floor Bathroom, and four Bedrooms which three of them are interconnecting. The Annexe has its own enclosed garden with a patio/decking area.
There is a driveway to the property from the Main Street in the village which is initially a right of access over the neighbours' drive but then opens on to an extensive private drive that provides parking and leads to the four bay garage which has an attached workshop/storage room.
A further driveway to the property leading from Park Lane is owned by The Studio and access is granted solely to the vintage workshop. There are formal gardens immediately adjacent to the house laid mainly to lawn. Beyond these is the paddock. The whole extends to some 2 Acres.
Entrance Hall
Kitchen
4.88m x 3m - 16'0" x 9'10"
Garden Room
6.81m x 3.3m - 22'4" x 10'10"
Dining Room
6.07m x 3.99m - 19'11" x 13'1"
Conservatory
3.05m x 2.74m - 10'0" x 8'12"
Bedroom 2
4.83m x 3.61m - 15'10" x 11'10"
Bedroom 3
3.84m x 2.34m - 12'7" x 7'8"
Bedroom 4
3.84m x 2.31m - 12'7" x 7'7"
Bedroom 5/Office
3.1m x 2.57m - 10'2" x 8'5"
Bathroom
3.84m x 2.92m - 12'7" x 9'7"
First Floor Landing
Living Room
14.33m x 4.9m - 47'0" x 16'1"
Bedroom 1
5.89m x 4.9m - 19'4" x 16'1"
En-Suite
2.08m x 1.8m - 6'10" x 5'11"
Dressing Room
6.05m x 4.29m - 19'10" x 14'1"
Annexe Living Room
4.42m x 4.06m - 14'6" x 13'4"
Annexe Kitchen
4.01m x 3.56m - 13'2" x 11'8"
Annexe Bathroom
2.59m x 2.06m - 8'6" x 6'9"
Annexe Bedroom 1
4.01m x 2.62m - 13'2" x 8'7"
Annexe Bedroom 2
4.01m x 2.9m - 13'2" x 9'6"
Annexe Bedroom 3
4.01m x 2.9m - 13'2" x 9'6"
Annexe Bedroom 4
4.01m x 3.18m - 13'2" x 10'5"
- COUNCIL TAXA payment made to your local authority in order to pay for local services like schools, libraries, and refuse collection. The amount you pay depends on the value of the property.Read more about council Tax in our glossary page.
- Band: B
- PARKINGDetails of how and where vehicles can be parked, and any associated costs.Read more about parking in our glossary page.
- Yes
- GARDENA property has access to an outdoor space, which could be private or shared.
- Yes
- ACCESSIBILITYHow a property has been adapted to meet the needs of vulnerable or disabled individuals.Read more about accessibility in our glossary page.
- Ask agent
Main Street, Ewerby, Sleaford, NG34
NEAREST STATIONS
Distances are straight line measurements from the centre of the postcode- Ruskington Station2.9 miles
- Heckington Station2.9 miles
- Sleaford Station3.5 miles
About the agent
Pygott and Crone have been established since 1991, originally founded with one office in Sleaford, the company now covers the whole of Lincolnshire, more recently expanding into Nottinghamshire and working throughout the UK within certain specialist departments.
The company is a mixed practice covering Residential Sales, Financial Services, Auction, Residential and Commercial Letting, Commercial and Professional valuation, Surveying, Land and New Homes. Our specialist teams are happy to
Notes
Staying secure when looking for property
Ensure you're up to date with our latest advice on how to avoid fraud or scams when looking for property online.
Visit our security centre to find out moreDisclaimer - Property reference 10351717. The information displayed about this property comprises a property advertisement. Rightmove.co.uk makes no warranty as to the accuracy or completeness of the advertisement or any linked or associated information, and Rightmove has no control over the content. This property advertisement does not constitute property particulars. The information is provided and maintained by Pygott & Crone, Sleaford. Please contact the selling agent or developer directly to obtain any information which may be available under the terms of The Energy Performance of Buildings (Certificates and Inspections) (England and Wales) Regulations 2007 or the Home Report if in relation to a residential property in Scotland.
*This is the average speed from the provider with the fastest broadband package available at this postcode. The average speed displayed is based on the download speeds of at least 50% of customers at peak time (8pm to 10pm). Fibre/cable services at the postcode are subject to availability and may differ between properties within a postcode. Speeds can be affected by a range of technical and environmental factors. The speed at the property may be lower than that listed above. You can check the estimated speed and confirm availability to a property prior to purchasing on the broadband provider's website. Providers may increase charges. The information is provided and maintained by Decision Technologies Limited. **This is indicative only and based on a 2-person household with multiple devices and simultaneous usage. Broadband performance is affected by multiple factors including number of occupants and devices, simultaneous usage, router range etc. For more information speak to your broadband provider.
Map data ©OpenStreetMap contributors.




