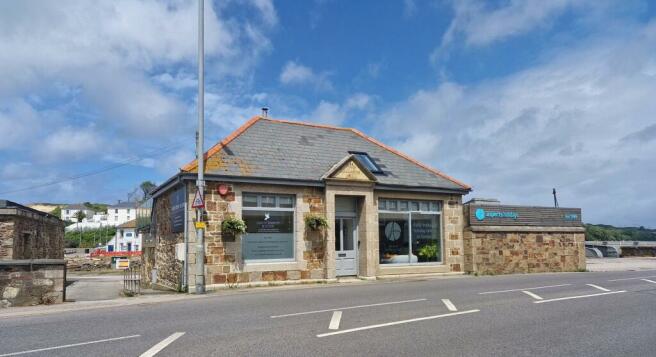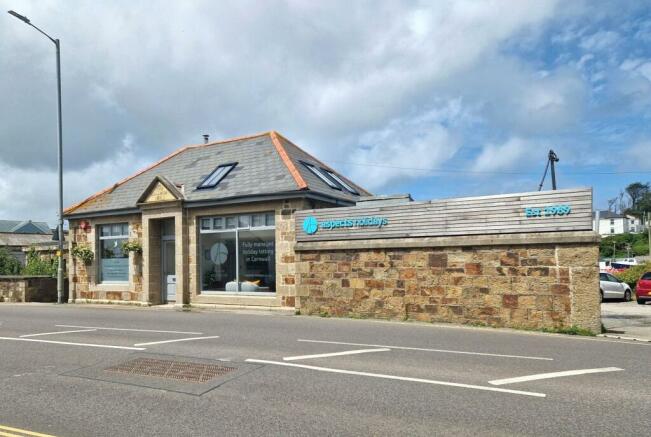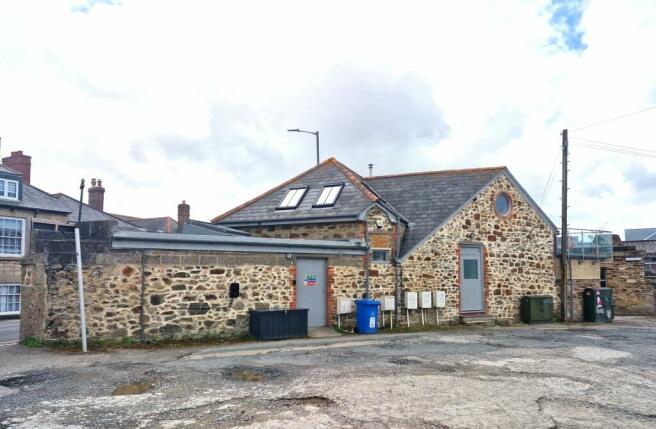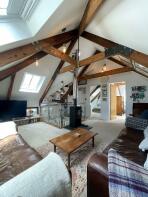Penpol Terrace, Hayle, Cornwall
- PROPERTY TYPE
Office
- BEDROOMS
2
- SIZE
Ask agent
Key features
- 2 Commercial Units
- 2 Bedroom Apartment With Water Views
- Historical Detached Building In Centre Of Hayle Close To Harbour
Description
Front Aspect
Front door from the road provides accessed via the front door into...
Entrance Lobby
Doors to either business and further door to the apartment entrance.
Office One
Hardwood flooring, double glazed hardwood window to the front, two radiators, four inset ceiling spotlights, floor mounted sockets, three original ventilation grates with glass screens to the side, wooden obscure glazed door leading into...
Kitchen/Store Room
Minimal selection of grey gloss kitchen units with white sparkle effect laminate worktop, blue patterned tiled surround, gas central heating boiler, six inset ceiling spotlights, hardwood flooring, under counter built in fridge and two obscure double glazed windows to the side. Door leading to...
WC
Ladder style heated towel rail, hardwood flooring, patterned tiled surround, low level WC with concealed cistern and wooden worktop and basin set onto wooden vanity cupboard, inset ceiling spotlight, extractor fan.
Office Two
Hardwood flooring, double glazed hardwood window to the front, small double glazed hardwood window to the rear, two radiators, floor mounted sockets, five inset ceiling spotlights. Doors leading into...
WC
Low level WC, mini hand wash basin with wooden vanity cupboard, ladder style heated towel radiator, extractor fan.
Kitchen/Meeting Room
Hardwood flooring, double glazed Velux window, fire door to the rear which leads to the back of the property, five inset ceiling spotlights. Minimal selection of grey gloss kitchen units, stainless steel sink with drainer and mixer tap, wall mounted gas central heating boiler, built in under counter fridge and built in microwave, white sparkle effect laminate worktop. Door leading to...
Storage Cupboard
The floor mounted sockets are in both offices, these are wired to connect to a central server within the cupboard.
Agents Note
We are advised by the vendor that Office 2 has had planning permission to be a cafe (A3) if desired.
Lease Information
Office 1 = 5 Year lease ends 31/12/2026 Office 2 = 7 Year Lease ends 28/02/2029 Further Information by request.
Apartment Entrance
Solid wood floor, inner door with porthole window into...
Inner Hall
Solid wood floor, inset ceiling spotlights, column radiator, understairs storage, staircase rising to the first floor, bespoke wood panelling, fire door to the rear and door into...
Bathroom
A superb modern suite comprising shower cubicle off the mains with rainfall shower and attachment, freestanding double ended bath with central inset wall taps, low level WC, counter top basin with vanity cupboard and composite counter top, plumbed washing machine within the cupboard, chrome electric towel rail, complementary tiling, ceramic floor tiles, inset ceiling spotlights, extractor fan, touch light mirror.
First Floor
A fabulous living space incorporating living room, dining room and kitchen.
Living Area
Open plan, exposed beams, glass screen to stairwell, log burner on slate hearth, exposed beams into Apex, two Velux windows, carpeted floor, column radiator, doors to bedrooms.
Kitchen/Dining Area
A range of modern base units and drawers, wood effect worktop, inset induction hob with electric oven under, tiled splashback, built in dishwasher and fridge, wall mounted combi boiler, bespoke double glazed porthole window to the rear with Estuary views, exposed granite to walls, solid wood floor, door to roof terrace and exposed beams into Apex.
Bedroom One
Double bedroom with two Velux windows, column radiator, exposed beams into Apex.
Bedroom Two
Currently set as a twin bedroom with column radiator, two Velux windows, exposed beams to Apex.
Outside
Attractive roof terrace with further glass flooring, glass bannister screen around, views towards the town and over the water.
Required Information
Tenure - Freehold Services - Mains water, electricity, gas and drainage. Council Tax - Business Rated Local Authority - Cornwall County Council EPC Ratings - Apartment C, Office One C, Office Two B. Office 1 = 5 Year lease ends 31/12/2026 Office 2 = 7 Year Lease ends 28/02/2029 Further Information by request.
Brochures
ParticularsEnergy Performance Certificates
ApartmentOffice OneOffice TwoPenpol Terrace, Hayle, Cornwall
NEAREST STATIONS
Distances are straight line measurements from the centre of the postcode- Hayle Station0.2 miles
- Lelant Station0.7 miles
- Lelant Saltings Station1.1 miles
About the agent
This award winning company are contactable until 9 pm, 7 days a week and have a network of 30 other branches across Devon, Cornwall and Somerset giving your property maximum coverage and attracting buyers from all over the region and beyond.
The local Hayle team are based in Fore Street, a prominent position in the town and offer a wealth of experience, enthusiasm and professionalism. Their aim is to provide an unrivalled service, which is supported by the thousands of positive customer
Industry affiliations



Notes
Disclaimer - Property reference HYL230157. The information displayed about this property comprises a property advertisement. Rightmove.co.uk makes no warranty as to the accuracy or completeness of the advertisement or any linked or associated information, and Rightmove has no control over the content. This property advertisement does not constitute property particulars. The information is provided and maintained by Bradleys, Hayle. Please contact the selling agent or developer directly to obtain any information which may be available under the terms of The Energy Performance of Buildings (Certificates and Inspections) (England and Wales) Regulations 2007 or the Home Report if in relation to a residential property in Scotland.
Map data ©OpenStreetMap contributors.





