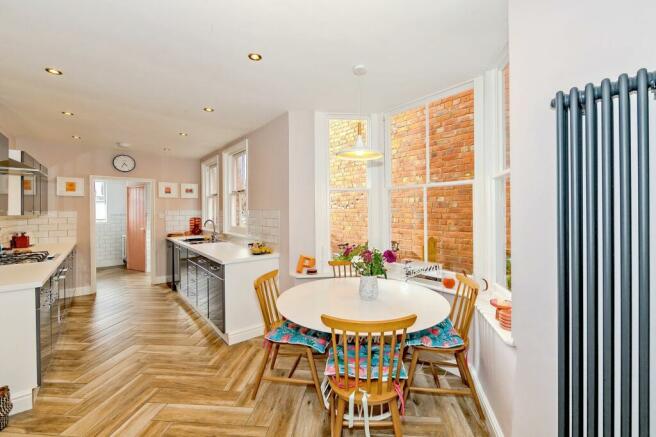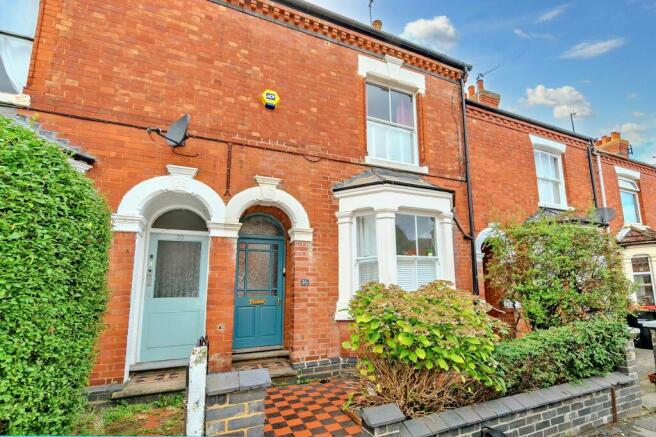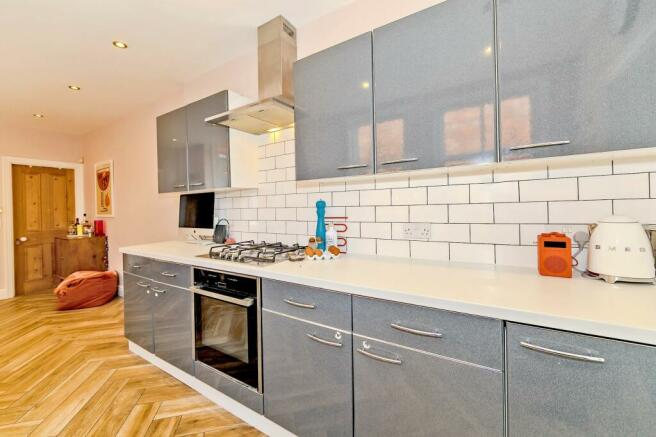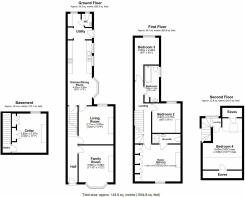
Windsor Street, Wolverton, MK12

- PROPERTY TYPE
Terraced
- BEDROOMS
4
- BATHROOMS
3
- SIZE
Ask agent
- TENUREDescribes how you own a property. There are different types of tenure - freehold, leasehold, and commonhold.Read more about tenure in our glossary page.
Freehold
Key features
- Victorian Features
- Converted Cellar
- Converted Loft
- En-Suite & Family Bathroom
- Allocated Parking to Rear
- Low Maintenance Garden
- Abundance of Local Amenities
- Utility Room
- Excellent Commuter Links
Description
Spread across multiple levels, this home offers ample living space for the whole family. The converted cellar provides a versatile space suitable for a variety of uses, while the converted loft adds an additional room, perfect for a home office or guest bedroom. The property features an en-suite bathroom, as well as a family bathroom, ensuring convenience and privacy for all residents. With allocated parking located to the rear of the property, accommodating two vehicles is never a concern.
The low maintenance garden provides a tranquil outdoor space ideal for relaxing and entertaining. The sleek design of the garden ensures minimal upkeep, allowing for more time to be enjoyed outdoors. Surrounded by an abundance of local amenities, including shops, restaurants, and schools, this property is perfectly positioned for modern family living.
For added convenience, a utility room is included within the property, providing ample storage space and a designated area for laundry needs. Excellent commuter links are easily accessible, with nearby transport options allowing for seamless travel throughout the city.
In summary, this impeccably refurbished 4 bedroom mid-terraced property with its charming Victorian features, converted cellar and loft, and convenient allocated parking is a true gem. With its low maintenance garden, abundance of local amenities, utility room, and excellent commuter links, this property is the perfect choice for those seeking a blend of modern comfort and classic elegance.
EPC Rating: D
Entrance Hall
Immediate Victorian features, including the geometric and encaustic tiled floor and coved ceiling, with doors to the family room and living room, plus stairs rising to first floor landing.
Family Room
3.61m x 3.4m
Original solid wood flooring, with feature bay window and fireplace, both of which have been modernised.
Living Room
3.71m x 3.53m
Original solid wood flooring, with feature fireplace, showcasing a raised tile hearth. Large sash window to rear aspect and door to kitchen/dining room.
Kitchen/Dining Room
6.32m x 2.36m
Herringbone parquet style flooring, with an abundance of natural light coming through the large bay window to side aspect and two further sash windows to side aspect. The re-fitted kitchen has a mixture of eye and base level high gloss units, with plenty of worksurface food preparation space, housing integrated appliances, including the base level oven, with four ring gas hob and extractor hood over, one and a half bowl stainless steel sink with drainer & mixer tap and dishwasher. The kitchen/diner has an opening to the utility room and door to the converted cellar.
Cellar
3.81m x 3.38m
Tiled flooring, with window leading to the feature cellar skylight, allowing natural light to fill the room. Built in cupboards and recess space, allow for plenty of storage, whilst the room remains big enough to act as a multi-functional area.
Utility
2.49m x 2.36m
Herringbone parquet style flooring continued from the kitchen, with space for american-style fridge freezer, plus space and plumbing for washing machine and tumble dryer. UPVC double glazed window to rear aspect and doors to the downstairs cloakroom and rear garden.
Downstairs Cloakroom
Herringbone flooring continued, low level wc and hand wash basin, with metro tiling to water sensitive areas and window to rear aspect.
Stairs & First Floor Landing
The stairs have a wonderful carpet runner, leading to the carpeted first floor landing, which has doors to all first floor bedrooms and family bathroom.
Bedroom Three
2.62m x 2.46m
Newly carpeted floor, with feature Victorian half panelling and UPVC sash window to rear aspect.
Bathroom
3.58m x 1.42m
Tiled flooring, with panel bath, low level wc and pedestal hand wash basin. Tiling to water sensitive areas, large window to side aspect and built in cabinet storage.
Bedroom Two
2.87m x 2.77m
Carpeted floor, recess space, with built in shelving and space for wardrobes and large window to rear aspect.
Master Bedroom
3.61m x 3.86m
Original wood flooring, with built in wardrobes to one entire wall, leaving space for plenty of furniture. Large sash window to front aspect. Door to en-suite.
En-Suite
Geometric tiled flooring, low level wc, hand wash basin, shower cubicle and heated towel rail, all with metro tiling to water sensitive areas.
Stairs & Second Floor Landing
Carpeted flooring, large window to rear aspect and door to bedroom four.
Bedroom Four
5m x 3.84m
Converted loft room, with carpeted floor, large Velux window and eaves storage space to both sides.
Garden
Low maintenance, courtyard style garden, with gated access to the rear parking area.
Parking - Driveway
Paved allocated parking for one car.
- COUNCIL TAXA payment made to your local authority in order to pay for local services like schools, libraries, and refuse collection. The amount you pay depends on the value of the property.Read more about council Tax in our glossary page.
- Band: B
- PARKINGDetails of how and where vehicles can be parked, and any associated costs.Read more about parking in our glossary page.
- Driveway
- GARDENA property has access to an outdoor space, which could be private or shared.
- Private garden
- ACCESSIBILITYHow a property has been adapted to meet the needs of vulnerable or disabled individuals.Read more about accessibility in our glossary page.
- Ask agent
Energy performance certificate - ask agent
Windsor Street, Wolverton, MK12
NEAREST STATIONS
Distances are straight line measurements from the centre of the postcode- Wolverton Station0.5 miles
- Milton Keynes Central Station2.5 miles
- Bletchley Station5.7 miles
About the agent
Haig Property Professionals, Milton Keynes
Office 2, 8/9 Stratford Arcade, 75 High Street, Stony Stratford, Milton Keynes, MK11 1AY

Haig Property Professionals Ltd is an independent Estate Agent covering Milton Keynes and surrounding villages, we pride ourselves on our professional and honest advice to buyers and sellers, to achieve the best possible result. Choosing Haig Property Professionals Ltd to manage your next move ensures you receive the personal, honest and professional service you deserve. if you are thinking of selling your property, we are here to provide professional guidance and advice to get you to market
Industry affiliations

Notes
Staying secure when looking for property
Ensure you're up to date with our latest advice on how to avoid fraud or scams when looking for property online.
Visit our security centre to find out moreDisclaimer - Property reference 2ee8f4d2-8503-4c54-b448-40bc96fe0ba9. The information displayed about this property comprises a property advertisement. Rightmove.co.uk makes no warranty as to the accuracy or completeness of the advertisement or any linked or associated information, and Rightmove has no control over the content. This property advertisement does not constitute property particulars. The information is provided and maintained by Haig Property Professionals, Milton Keynes. Please contact the selling agent or developer directly to obtain any information which may be available under the terms of The Energy Performance of Buildings (Certificates and Inspections) (England and Wales) Regulations 2007 or the Home Report if in relation to a residential property in Scotland.
*This is the average speed from the provider with the fastest broadband package available at this postcode. The average speed displayed is based on the download speeds of at least 50% of customers at peak time (8pm to 10pm). Fibre/cable services at the postcode are subject to availability and may differ between properties within a postcode. Speeds can be affected by a range of technical and environmental factors. The speed at the property may be lower than that listed above. You can check the estimated speed and confirm availability to a property prior to purchasing on the broadband provider's website. Providers may increase charges. The information is provided and maintained by Decision Technologies Limited. **This is indicative only and based on a 2-person household with multiple devices and simultaneous usage. Broadband performance is affected by multiple factors including number of occupants and devices, simultaneous usage, router range etc. For more information speak to your broadband provider.
Map data ©OpenStreetMap contributors.





