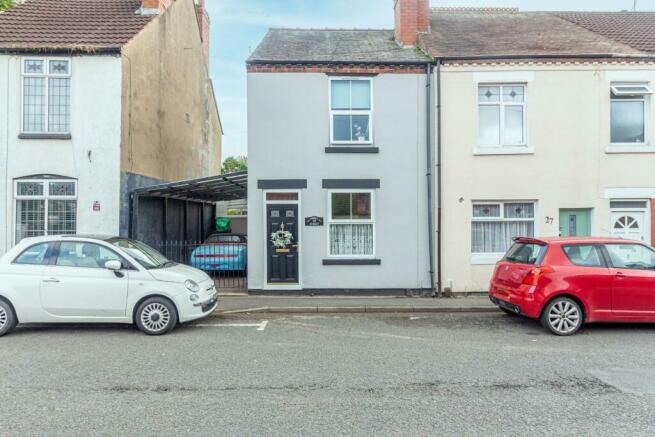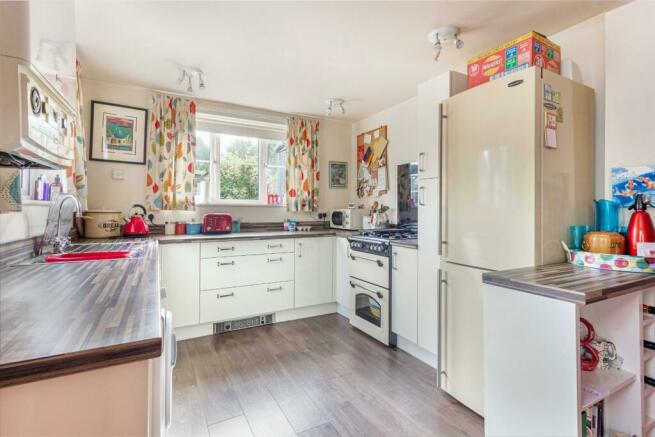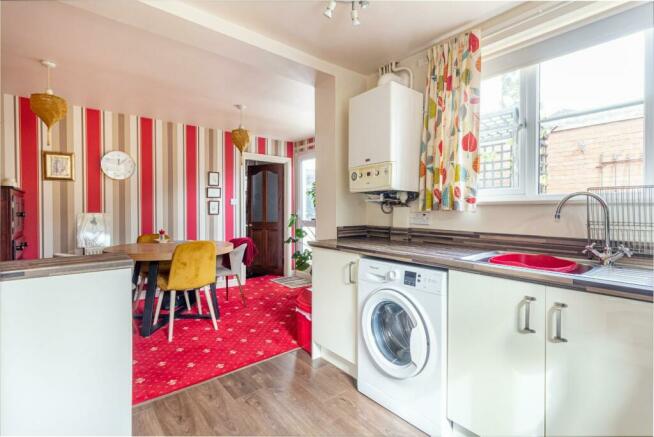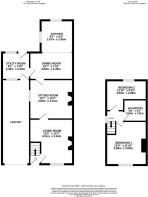Abbey Street, Gornal Wood, DY3 2ND

- PROPERTY TYPE
End of Terrace
- BEDROOMS
2
- BATHROOMS
1
- SIZE
Ask agent
- TENUREDescribes how you own a property. There are different types of tenure - freehold, leasehold, and commonhold.Read more about tenure in our glossary page.
Freehold
Key features
- Great Location
- Three Reception Rooms
- Mature Garden
- Off Road Parking
- Two Spacious Bedrooms
- Newly Fitted Kitchen
- Newly Fitted Bathroom
- EPC Rating D
Description
As you enter, you'll be greeted by three distinct reception rooms, each exuding its own distinctive charm and versatility. Whether you envision a cosy reading nook, an elegant dining space, or a versatile home office, you have the space to create your ideal living environment.
But the true gem of this property lies outdoors - a well-established garden adorned with a diverse range of fruit and vegetable plants. Imagine harvesting your own produce and savouring the flavours of homegrown goodness in this peaceful oasis.
For those seeking sheltered parking, a convenient carport stands to the side of the house, ensuring your vehicle remains protected from the elements.
The heart of this home is the modern open-plan kitchen, where culinary aspirations meet practicality. Upstairs, you'll find a newly fitted bathroom exuding contemporary elegance, adding a touch of luxury to your daily routine.
This property embodies the essence of comfortable and convenient living, offering a harmonious blend of indoor and outdoor spaces. It's more than a house; it's a place where memories are made.
Don't let this opportunity pass you by. Contact RE/MAX Prime Estates today to experience Abbey Street's unique charm first-hand.
Approach - With car port to side offering rear door access to a pleasant utility room
Car Port - 7.52 x 2.46 (24'8" x 8'0") - With gated access to front, UPVC double glazed door to utility room
Living Room - 4.01 x 3.84 (13'1" x 12'7") - With double glazed window to front, central heating radiator, fireplace
Sitting Room - 3.84 x 3.51 (12'7" x 11'6") - With double glazed window to side, central heating radiator, doorway access to front room and dining room, fireplace
Dining Room - 3.84 x 2.40 (12'7" x 7'10") - Open plan with kitchen, central heating radiator, double glazed doorway access to rear welcome porch
Kitchen - 2.87 x 2.85 (9'4" x 9'4") - Newly fitted kitchen with double glazed window to side and rear, a range of wall and floor mounted cupboards, utility points and stainless steel sink with mixer tap
Utility Room - 2.46 x 2.40 (8'0" x 7'10") - With double glazed windows to front and rear, doorway access to car port and rear garden
Garden - With patio area to front and rear, greenhouse to side and large wooden built shed to the rear patio. The garden has a range of mature shrubs, fruit and vegetable plants
Bedroom - 3.88 x 3.60 (12'8" x 11'9") - With double glazed window to front, central heating radiator
Bathroom - 2.04 x 1.91 (6'8" x 6'3") - With hand wash basin, W/C and corner bathtub with shower over
Bedroom Two - 3.60 x 2.69 (11'9" x 8'9") - With double glazed window to rear, central heating radiator
Tenure- Freehold - The property's tenure is referenced based on the information given by the seller. As per the seller's advice, the property is freehold. However, we suggest that buyers seek confirmation of the property's tenure through their solicitor.
Brochures
Abbey Street, Gornal Wood, DY3 2NDBrochure- COUNCIL TAXA payment made to your local authority in order to pay for local services like schools, libraries, and refuse collection. The amount you pay depends on the value of the property.Read more about council Tax in our glossary page.
- Band: B
- PARKINGDetails of how and where vehicles can be parked, and any associated costs.Read more about parking in our glossary page.
- Yes
- GARDENA property has access to an outdoor space, which could be private or shared.
- Yes
- ACCESSIBILITYHow a property has been adapted to meet the needs of vulnerable or disabled individuals.Read more about accessibility in our glossary page.
- Ask agent
Abbey Street, Gornal Wood, DY3 2ND
NEAREST STATIONS
Distances are straight line measurements from the centre of the postcode- Coseley Station2.6 miles
- Tipton Station2.8 miles
- Dudley Port Station3.4 miles
About the agent
RE/MAX Prime Estates in Stourbridge is a local, family owned estate agency franchise that operates under the global RE/MAX network. Our team of experienced agents offers a range of services, including property sales, lettings, and management, to clients in Stourbridge and surrounding areas. As part of the world-renowned RE/MAX network, we have access to a vast pool of resources and expertise to help clients achieve their property goals. Our focus on personalised customer service, coupled with
Notes
Staying secure when looking for property
Ensure you're up to date with our latest advice on how to avoid fraud or scams when looking for property online.
Visit our security centre to find out moreDisclaimer - Property reference 32617721. The information displayed about this property comprises a property advertisement. Rightmove.co.uk makes no warranty as to the accuracy or completeness of the advertisement or any linked or associated information, and Rightmove has no control over the content. This property advertisement does not constitute property particulars. The information is provided and maintained by Re/Max Prime Estates, Stourbridge. Please contact the selling agent or developer directly to obtain any information which may be available under the terms of The Energy Performance of Buildings (Certificates and Inspections) (England and Wales) Regulations 2007 or the Home Report if in relation to a residential property in Scotland.
*This is the average speed from the provider with the fastest broadband package available at this postcode. The average speed displayed is based on the download speeds of at least 50% of customers at peak time (8pm to 10pm). Fibre/cable services at the postcode are subject to availability and may differ between properties within a postcode. Speeds can be affected by a range of technical and environmental factors. The speed at the property may be lower than that listed above. You can check the estimated speed and confirm availability to a property prior to purchasing on the broadband provider's website. Providers may increase charges. The information is provided and maintained by Decision Technologies Limited. **This is indicative only and based on a 2-person household with multiple devices and simultaneous usage. Broadband performance is affected by multiple factors including number of occupants and devices, simultaneous usage, router range etc. For more information speak to your broadband provider.
Map data ©OpenStreetMap contributors.




