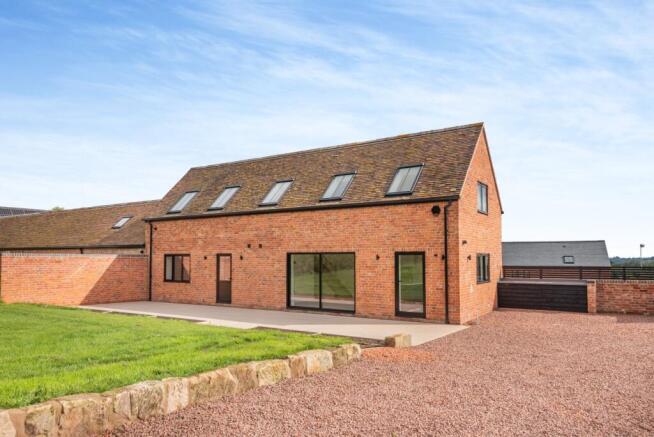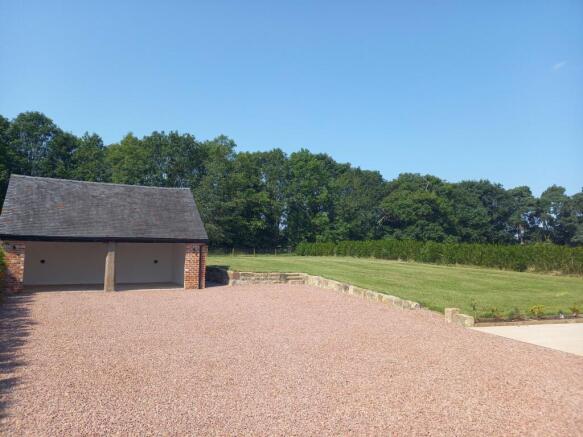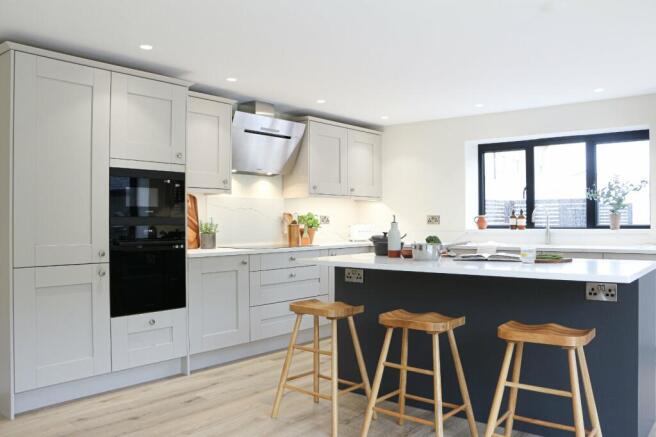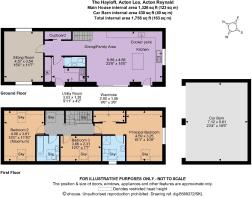3 bedroom barn conversion for sale
The Hayloft, Acton Lea, Acton Reynald

- PROPERTY TYPE
Barn Conversion
- BEDROOMS
3
- BATHROOMS
2
- SIZE
Ask agent
- TENUREDescribes how you own a property. There are different types of tenure - freehold, leasehold, and commonhold.Read more about tenure in our glossary page.
Freehold
Key features
- Kitchen/dining/family room
- Sitting room
- Utility room | 3 Bedrooms | Ensuite shower
- Family bathroom | Cloakroom
- Zoned under floor heating | Alarm
- Ground source heating
- Solar PV system with battery storage
- Generous rear garden | Detached car barn
- Electric gates
- EPC Rating A
Description
Approached by electric gates The Hayloft has been thoughtfully designed and built to a very high standard and detail, ideal for today’s modern living. The property which has flexible accommodation over two floors benefits from modern fixtures and fittings including zoned underfloor heating to the ground floor via ground source heat pump, well equipped kitchen, alarm, stylish ensuite and bathroom, detached car barn and solar PV system with battery storage.
A stylish double glazed aluminium door gives access into the spacious double aspect kitchen/dining/family room. The well-equipped Kesseler kitchen with LVT flooring, offers a wide range of wall and floor units and shelving with quartz work surfaces. The modern Samsung appliances include an induction hob with extractor fan above, oven, microwave, dishwasher, upright fridge freezer and Quooker tap. There is also an additional central island incorporating a breakfast bar with cupboard units under. The generous rear garden and paved porcelain patio is accessed from the dining/family room area via oversized aluminium sliding doors, ideal for entertaining and alfresco dining. An attractive oak staircase with automatic inset courtesy lighting leads to the first floor landing.
From the inner hallway, which has a handy cloaks cupboard with fitted shelving and sliding pocket door leads to the utility room, cloakroom and double aspect sitting room.
The rear aspect utility room has an inset sink unit with cupboards under and additional appliance space, a cupboard with sliding doors houses the ground source heating system and hot water cylinder, a door gives access to the rear garden.
On the first floor there are three bedrooms and family bathroom. The principal double aspect bedroom benefits from a large wardrobe with sliding pocket doors and ensuite which consists of a shower with rain fall shower head and additional hand held attachment, wash hand basin with drawers under, LED mirror, radiator and towel rail.
The three piece family bathroom includes a bath with rain fall shower head and additional hand held attachment, wash hand basin with drawers under, LED mirror, radiator and towel rail.
Local Authority: Shropshire
Services: Mains water, Mains electric plus Solar PV System with battery storage, individual bio treatment tank, Ground source heating.
Council Tax: Unallocated.
Tenure: Freehold
Warranty: ICW – 10 years
Agent’s note: Barns 1,2,4 & 5 are approached via a shared driveway all of which will have access over. The driveway will be owned by barn 2, however we understand that there will be an agreement in place with all 4 barns to contribute to the maintenance and up keep of the driveway and entrance - please consult your solicitor for further verification.
Outside
The rear garden which is mainly laid to lawn measures approximately 49 metres (max) deep by 25.6 metres (max) wide narrowing to 20 metres and has a paved porcelain patio with raised borders and courtesy lights.
The detached double width car barn with attractive stone pillar is approached through electric double opening gates and has eaves storage, power and light and outside tap and is complimented by a large driveway giving parking for numerous vehicles.
The solar panels serving the PV system are located on the roof of the barn and the system’s associated battery is positioned within a covered area on the driveway
Location
Nearby Hadnal (3 miles) offers a range of local amenities to include a primary school, village shop, public house and two restaurants.
Wem offers a further range of amenities, including a supermarket, butchers, bakers, chemist and public houses. A more extensive range of facilities can be found in the County town of Shrewsbury to include a number of bars and restaurants, along with the Theatre Severn and popular Quarry Park where there are a number of events held throughout the year.
The area has a good selection of state and private schools, to include St. Peter’s C of E Primary School, The Thomas Adams School, Ellesmere College, Packwood Haugh, Shrewsbury High School and Shrewsbury School. There are good road links to Shrewsbury, Telford and Chester, along with regular train service from Wem, which provides excellent connections to mainline services at Shrewsbury and Crewe.
Brochures
Web DetailsParticulars- COUNCIL TAXA payment made to your local authority in order to pay for local services like schools, libraries, and refuse collection. The amount you pay depends on the value of the property.Read more about council Tax in our glossary page.
- Band: A
- PARKINGDetails of how and where vehicles can be parked, and any associated costs.Read more about parking in our glossary page.
- Yes
- GARDENA property has access to an outdoor space, which could be private or shared.
- Yes
- ACCESSIBILITYHow a property has been adapted to meet the needs of vulnerable or disabled individuals.Read more about accessibility in our glossary page.
- Ask agent
The Hayloft, Acton Lea, Acton Reynald
Add an important place to see how long it'd take to get there from our property listings.
__mins driving to your place
Get an instant, personalised result:
- Show sellers you’re serious
- Secure viewings faster with agents
- No impact on your credit score
Your mortgage
Notes
Staying secure when looking for property
Ensure you're up to date with our latest advice on how to avoid fraud or scams when looking for property online.
Visit our security centre to find out moreDisclaimer - Property reference WMH220080. The information displayed about this property comprises a property advertisement. Rightmove.co.uk makes no warranty as to the accuracy or completeness of the advertisement or any linked or associated information, and Rightmove has no control over the content. This property advertisement does not constitute property particulars. The information is provided and maintained by Strutt & Parker, Covering West Midlands New Homes. Please contact the selling agent or developer directly to obtain any information which may be available under the terms of The Energy Performance of Buildings (Certificates and Inspections) (England and Wales) Regulations 2007 or the Home Report if in relation to a residential property in Scotland.
*This is the average speed from the provider with the fastest broadband package available at this postcode. The average speed displayed is based on the download speeds of at least 50% of customers at peak time (8pm to 10pm). Fibre/cable services at the postcode are subject to availability and may differ between properties within a postcode. Speeds can be affected by a range of technical and environmental factors. The speed at the property may be lower than that listed above. You can check the estimated speed and confirm availability to a property prior to purchasing on the broadband provider's website. Providers may increase charges. The information is provided and maintained by Decision Technologies Limited. **This is indicative only and based on a 2-person household with multiple devices and simultaneous usage. Broadband performance is affected by multiple factors including number of occupants and devices, simultaneous usage, router range etc. For more information speak to your broadband provider.
Map data ©OpenStreetMap contributors.




