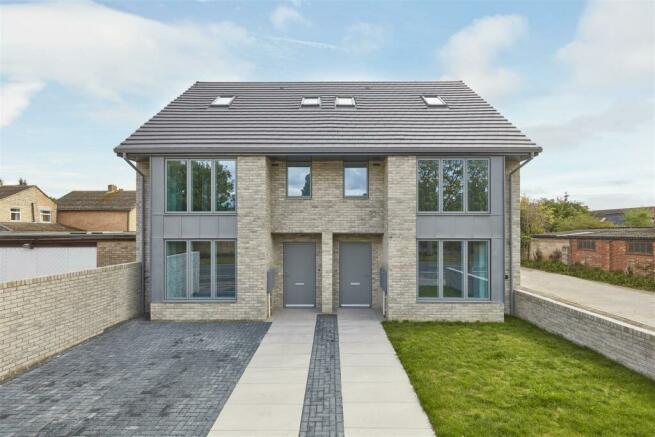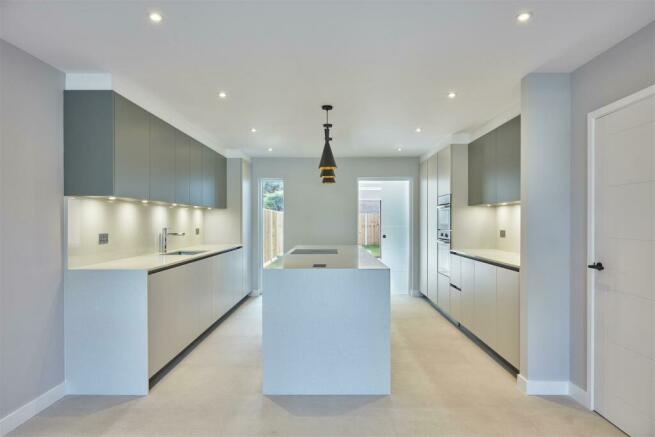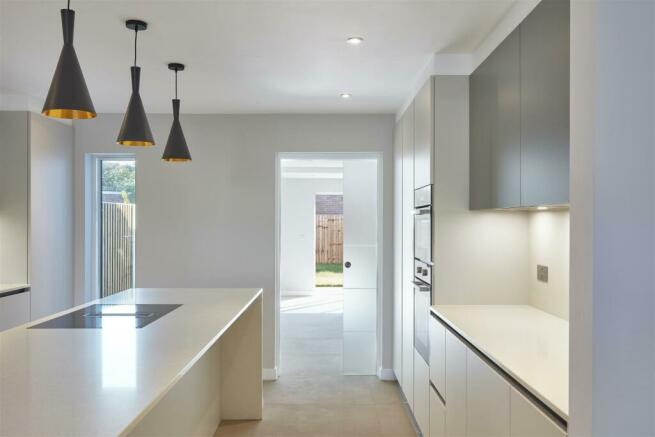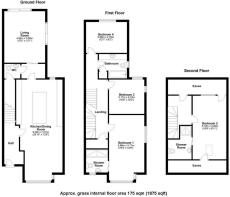Perne Road, Cambridge

- PROPERTY TYPE
Semi-Detached
- BEDROOMS
4
- BATHROOMS
3
- SIZE
1,875 sq ft
174 sq m
- TENUREDescribes how you own a property. There are different types of tenure - freehold, leasehold, and commonhold.Read more about tenure in our glossary page.
Freehold
Key features
- Built by well-regarded local developers Belvisi
- Exciting new development of just 2 new homes
- Stylish, high-end architectural properties finished to a high specification
- Considered design and meticulous choices throughout
- Large open-plan kitchen/dining/family room
- Spacious living room opening out to the garden
- 4 double bedrooms
- 3 bathrooms
- Bespoke Belvisi designer kitchens
- 10-year Advantage warranty
Description
The Development - Introducing Novo Homes – an exciting development of just two brand-new stylish high-end properties in this ever-popular City location, brought to you by well-regarded Italian designers Belvisi.
With striking architectural detailing and a considered palette of high specification external finishes, these two exclusive 4 Bedroom properties are a triumph of modern design where careful choices join with Italian flare to create beautiful homes, both inside and out.
From the first approach the development exudes luxury through the apparent choices of striking architectural materials. The modern design continues throughout, with carefully crafted and bespoke design features and high specification finishes to every room. Space planning and natural light play important roles throughout the design process, resulting in comfortable open-plan living areas filled with light at the heart of these family City homes. Each property benefits from four double bedrooms and three luxurious bathrooms, accommodating flexible or growing family needs. Outdoor space has equally been considered and each property has a private landscaped garden to the rear and space to the front.
Situated in this ever-popular City residential location on the fringe of Romsey Town/Mill Road, this part of Perne Road is so conveniently placed for walking or cycling into Cambridge City Centre itself, and has easy access to Addenbrooke's Hospital and Biomedical Campus.
Buyers have the option to benefit from a bespoke full interior design service from Belvisi, offering a unique opportunity to create an entirely bespoke home, subject to build stage.
The properties are currently under construction with completions anticipated October 2023.
Plot 1 - Plot 1 Novo Homes is a stunning brand-new 4 bedroom semi-detached home offering extremely spacious and versatile accommodation, finished to a meticulous and high specification throughout, to meet the demands of the most discerning of buyers. This architectural style property is built of contemporary high-quality bespoke made in Italy facing brick elevations under a modern anthracite roof tile. Interior finishes include a bespoke Belvisi kitchen featuring contemporary slab-style cabinetry and quartz worksurfaces, Miele integrated appliances, made in Italy large format porcelain tiled flooring, and contemporary well-appointed bathrooms featuring Duravit and Geberit sanitaryware with Tress fittings. Underfloor heating is installed throughout the ground floor for comfort, and modern Italian radiators feature to the first floor.
Room Dimensions:
Kitchen/Dining Room - 9.18m x 3.75m (30'2 x 12'4ft)
Living Room - 6.02m x 3.61m (19'9ft x 11'10ft)
Bedroom 1 - 5.73m x 3.13m (18'9 x 10'3ft)
Bedroom 2 - 5.74m x 3.13m (18'10 x 10'3ft)
Bedroom 3 - 3.36m x 3.13m (11' x 10'3ft)
Bedroom 4 - 3.61m x 2.78m (11'10 x 9'1ft)
Total: 1875 sqft
Location - Perne Road forms part of a convenient and popular residential area about 3 miles south east of Cambridge City centre and close to Romsey Town/Mill Road, with its good range of shops and other facilities. There is a large Sainsburys close by. Primary schooling is at either Queen Edith's, Morley, Ridgefield and Queen Emma with secondary schooling at Netherhall or St Bede's. Independent schools for all age groups and Hills Road and Long Road Sixth Form Colleges are all within easy reach. It is also well placed for Addenbrookes Hospital and Coleridge Road park as well as Cherry Hinton Hall, which has a children's playground.
Specification - KITCHEN FITTINGS:
• Modern handleless Italian kitchens
• 20mm Quartz worktop
• Blanco undermount sink in stainless steel
• Blanco stainless steel tap
• Fully integrated Miele appliances including induction hob, electric oven, combi microwave, fridge/freezer, dishwasher, hood
• LED wall unit lights
HEATING and WATER SYSTEM
• Concealed Valiant high efficiency pressurised gas fired condensing boiler
• Underfloor heating to ground floor
• Independent zoned thermostats
• Modern Italian radiators to first floor
• High capacity Mega Flow pressurised hot water cylinder
• Outside tap
BATHROOM and SHOWER ROOMS
• Contemporary white Duravit and Geberit sanitaryware
• Giulini chrome mixer taps and shower fittings
• Bath with mains pressure shower over and glass screen to family bathroom
• Vanity units
• Heated towel rails
• Large fitted mirrors
• Large format Gardenia porcelain tiles, made in Italy
ELECTRICAL
• Contemporary spot lights
• External garden lights
• Mains wired smoke alarms
• Provision of ducting for Virgin Media
CONSTRUCTION and EXTERNAL FINISH
• Modern high quality facing brick
• Bricks are made in Italy
• Clay tiled roof
• High specification double-glazed Velfac powder coated aluminium windows and doors
• Powder coated Velfac sliding door
• Seamless low maintenance zinc pre-coloured rainwater goods
• Solar panels to roof
INTERNAL FINISHES
• Modern internal doors
• Emulsion painted wall finish
• Smooth plastered ceilings
• Sliding doors to the rear garden
• Built-in wardrobe in the master bedroom
FLOORING
• Large format porcelain made in Italy tiled flooring throughout the ground floor
• High quality carpets on the staircase and bedrooms
LANDSCAPING
• Block paved driveway
• Paved walkways and terrace
• Landscaped front garden
PROPERTY DETAILS
• Warranty: 10 year Advantage warranty
• Tenure: Freehold
SERVICES - Mains water, electric and drainage are connected.
LOCAL AUTHORITY - Cambridge City Council.
VIEWINGS - Viewings are strictly by appointment with the sole selling agent Redmayne Arnold & Harris.
Brochures
Nova Homes Spreads FINAL.pdfBrochure- COUNCIL TAXA payment made to your local authority in order to pay for local services like schools, libraries, and refuse collection. The amount you pay depends on the value of the property.Read more about council Tax in our glossary page.
- Ask agent
- PARKINGDetails of how and where vehicles can be parked, and any associated costs.Read more about parking in our glossary page.
- Yes
- GARDENA property has access to an outdoor space, which could be private or shared.
- Yes
- ACCESSIBILITYHow a property has been adapted to meet the needs of vulnerable or disabled individuals.Read more about accessibility in our glossary page.
- Ask agent
Perne Road, Cambridge
NEAREST STATIONS
Distances are straight line measurements from the centre of the postcode- Cambridge Station0.8 miles
- Cambridge North2.0 miles
- Shelford Station3.2 miles
About the agent
Redmayne Arnold & Harris is a broadly based independent partnership providing a comprehensive range of advice encompassing Commercial, Agricultural and Residential Property.
Notes
Staying secure when looking for property
Ensure you're up to date with our latest advice on how to avoid fraud or scams when looking for property online.
Visit our security centre to find out moreDisclaimer - Property reference 32620509. The information displayed about this property comprises a property advertisement. Rightmove.co.uk makes no warranty as to the accuracy or completeness of the advertisement or any linked or associated information, and Rightmove has no control over the content. This property advertisement does not constitute property particulars. The information is provided and maintained by Redmayne Arnold & Harris New Homes, Great Shelford. Please contact the selling agent or developer directly to obtain any information which may be available under the terms of The Energy Performance of Buildings (Certificates and Inspections) (England and Wales) Regulations 2007 or the Home Report if in relation to a residential property in Scotland.
*This is the average speed from the provider with the fastest broadband package available at this postcode. The average speed displayed is based on the download speeds of at least 50% of customers at peak time (8pm to 10pm). Fibre/cable services at the postcode are subject to availability and may differ between properties within a postcode. Speeds can be affected by a range of technical and environmental factors. The speed at the property may be lower than that listed above. You can check the estimated speed and confirm availability to a property prior to purchasing on the broadband provider's website. Providers may increase charges. The information is provided and maintained by Decision Technologies Limited. **This is indicative only and based on a 2-person household with multiple devices and simultaneous usage. Broadband performance is affected by multiple factors including number of occupants and devices, simultaneous usage, router range etc. For more information speak to your broadband provider.
Map data ©OpenStreetMap contributors.




