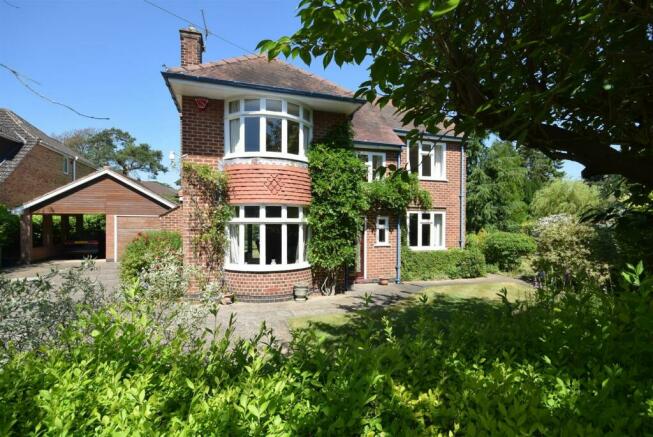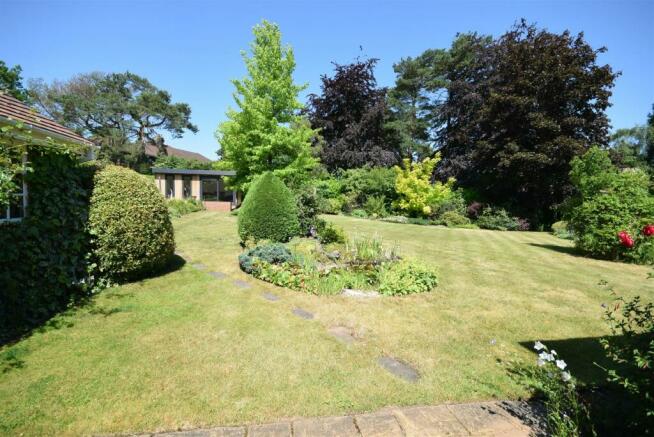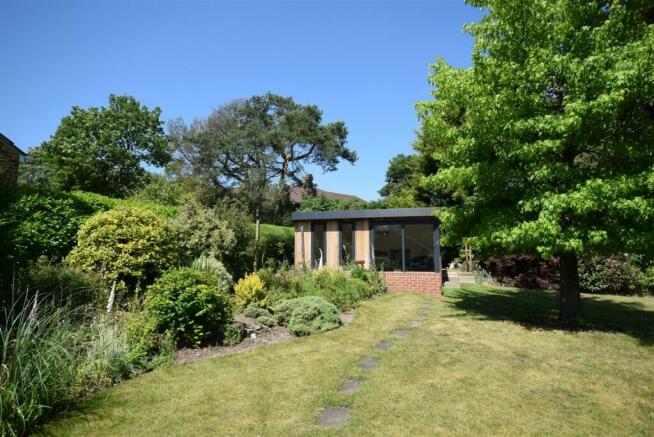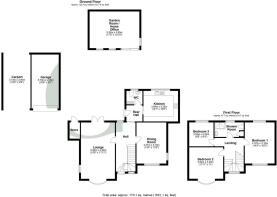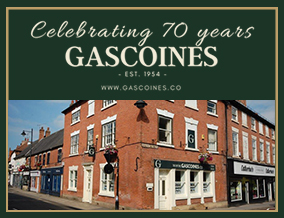
Regina Crescent, Ravenshead, Nottinghamshire, NG15

- PROPERTY TYPE
Detached
- BEDROOMS
3
- BATHROOMS
1
- SIZE
Ask agent
- TENUREDescribes how you own a property. There are different types of tenure - freehold, leasehold, and commonhold.Read more about tenure in our glossary page.
Freehold
Key features
- Detached Family Home
- Character Property
- Three Bedrooms
- Approx. 0.4 Acre Plot
- Carport & Garage
- Garden Room/Home Office
- Two Reception Rooms
- No Onward Chain
Description
This attractive, traditional three bedroom detached home boasts the most beautiful tranquil and private grounds on a wonderfully generous plot of approx 0.4 of an acre. The property is located on Regina Crescent, one of the most desirable streets in a much sought-after area of Ravenshead village. The spacious accommodation offers many possibilities to enhance with space to extend subject to relevant planning permission. The floorplan currently comprises a reception hall, lounge, dining room, kitchen and rear hall with a ground floor cloakroom. The first floor has three bedrooms, and a family shower room. Externally there is a front garden behind hedged screening and a driveway offering substantial parking that can accommodate numerous vehicles and leads to a detached garage with open front carport adjoining. The mature and private rear garden is a spectacular haven and is a particular feature of the property. The patio offers a peaceful seating area overlooking the beautiful landscaped lawn tucked away behind the privacy of mature hedging and trees to ensure a high level of seclusion. The recently built garden room/home office has a multitude of uses having power and lighting. This lovely home offers an exciting opportunity to enhance a beautifully situated house that is offered for sale with no onward chain.
Ground Floor
Entrance Hall
The reception hall is decorated with a plate rack and has parquet flooring. A staircase leads up to the first floor with cupboard below for storage. There is a window to the rear, and radiator.
Rear Hall
The rear hall has practical tiled flooring, and a radiator. There is a door here leading out to the rear garden.
Cloakroom
Useful ground floor cloakroom comprising low flush w.c, and wash basin. The room is decorated with part tiled walls. With a radiator, and a window to the side.
Lounge
19' 8" x 11' 11"
Large main reception room decorated with coving to the ceiling. There is a feature original open fire place with tiled surround, and three radiators. This light filled room has an attractive, sunny walk-in bay window to the front, and double doors opening out to the rear.
Dining Kitchen
12' 1" x 10' 8"
The dining kitchen is a spacious room comprising a range of wall and base units for plenty of storage. Work surface is inset with stainless steel sink and drainer and decorated with tiled splash backs. There is plumbing for a washing machine, a dishwasher, and oven space. With radiator, and a window to the rear aspect.
Dining Room
14' 4" x 10' 5"
This second flexible reception room enjoys dual aspect windows to the front and side. There is a radiator, and the room is decorated with a plate rack.
First Floor
Landing
The first floor landing leads to well appointed rooms. Having window to the front.
Bedroom One
14' 4" x 10' 5"
Dual aspect double bedroom with windows to both front and rear. There is a radiator, and the room is decorated with coving to the ceiling.
Bedroom Two
11' 11" x 11' 0"
Second double bedroom with bay window to the front. There is a radiator, and coving to the ceiling.
Bedroom Three
8' 6" x 8' 3"
Third bedroom with window to the rear, radiator, and having access to the loft.
Shower Room
10' 4" x 5' 1"
Comprising walk in shower cubicle, low flush w.c, and wash basin. The airing cupboard with hot water tank is housed here, and there is a window to the rear.
Outside
This well positioned home boasts extensive gardens and is ideally located in a sought after road with an enviable generous corner plot. The gardens to the front of the property are well-screened behind mature hedging. The large driveway gives off street parking for numerous vehicles leading to the garage and carport. To the rear is a patio seating area overlooking a vast expanse of neatly kept lawn being elegantly landscaped and edged with heavily stocked borders filled with a profusion of established shrubs, pretty flowers and trees. Attractive flower beds and a pond make for lovely features, and a recently built home office has a multitude of uses having power and lighting. In all the grounds are approximately 0.4 of an acre.
Why we love Regina Crescent
Regina Crescent is a premier address and is ideally placed to be convenient for village life with all of its amenities. The local shops are easy to walk to, as is the doctors surgery as well as the leisure centre and village hall with a busy calendar of events. The village also has a church, dentists and hairdressers. There are several lovely places to eat, and bustling pubs in and around the area. For families there are two highly desirable primary schools in the village, and bus services to closeby secondary schools and colleges. Open countryside and woodland surrounds the village, and famous Newstead Abbey with it’s beautiful grounds and historic parkland is on the doorstep. Mansfield and Nottingham are easy to reach, and for commuters there are easy links to transport routes to further afield.
Fixtures & Fittings
Only fixtures and fittings specifically described within these particulars of sale are included.
Measurements
All dimensions are approximate. There may be some variation between imperial and metric measurements for ease of reference. Dimensions should not be used for fitting out. Garage/Carport and Garden Room/Home Office not shown in actual location.
Tenure
Freehold with vacant possession.
Council tax band
COUNCIL TAX BAND F
Terms & Conditions
For full Terms and Conditions please visit or ask for them in your local branch.
Consumer Protection
IMPORTANT NOTICE RELATING TO THE CONSUMER PROTECTION FROM UNFAIR TRADING (2008) Gascoines Chartered Surveyors, on its behalf and for the vendor of this property whose agents they are, give notice that: (i) The particulars are set out as a general outline only for guidance of intending purchaser and do not constitute, nor constitute part of, an offer or contract. (ii) All descriptions, dimensions, references to condition and necessary permissions for and occupation, and other details are given in good faith and are believed to be accurate, but any intending purchaser or tenants should not rely on them as statements or representations of fact, but must satisfy themselves by inspection or otherwise as to the correctness of each of them. All photographs are historic. Maps and plans are not to scale.
Brochures
Particulars- COUNCIL TAXA payment made to your local authority in order to pay for local services like schools, libraries, and refuse collection. The amount you pay depends on the value of the property.Read more about council Tax in our glossary page.
- Band: F
- PARKINGDetails of how and where vehicles can be parked, and any associated costs.Read more about parking in our glossary page.
- Yes
- GARDENA property has access to an outdoor space, which could be private or shared.
- Yes
- ACCESSIBILITYHow a property has been adapted to meet the needs of vulnerable or disabled individuals.Read more about accessibility in our glossary page.
- Ask agent
Regina Crescent, Ravenshead, Nottinghamshire, NG15
NEAREST STATIONS
Distances are straight line measurements from the centre of the postcode- Newstead Station2.4 miles
- Hucknall Station3.2 miles
- Kirkby in Ashfield Station3.9 miles
About the agent
Gascoines is an experienced and highly successful, family run estate agency, with unparalleled local knowledge of the Nottinghamshire property market. Having offices in Ravenshead and Southwell, we have a strong market presence.
Industry affiliations



Notes
Staying secure when looking for property
Ensure you're up to date with our latest advice on how to avoid fraud or scams when looking for property online.
Visit our security centre to find out moreDisclaimer - Property reference RAV230139. The information displayed about this property comprises a property advertisement. Rightmove.co.uk makes no warranty as to the accuracy or completeness of the advertisement or any linked or associated information, and Rightmove has no control over the content. This property advertisement does not constitute property particulars. The information is provided and maintained by Gascoines, Ravenshead. Please contact the selling agent or developer directly to obtain any information which may be available under the terms of The Energy Performance of Buildings (Certificates and Inspections) (England and Wales) Regulations 2007 or the Home Report if in relation to a residential property in Scotland.
*This is the average speed from the provider with the fastest broadband package available at this postcode. The average speed displayed is based on the download speeds of at least 50% of customers at peak time (8pm to 10pm). Fibre/cable services at the postcode are subject to availability and may differ between properties within a postcode. Speeds can be affected by a range of technical and environmental factors. The speed at the property may be lower than that listed above. You can check the estimated speed and confirm availability to a property prior to purchasing on the broadband provider's website. Providers may increase charges. The information is provided and maintained by Decision Technologies Limited. **This is indicative only and based on a 2-person household with multiple devices and simultaneous usage. Broadband performance is affected by multiple factors including number of occupants and devices, simultaneous usage, router range etc. For more information speak to your broadband provider.
Map data ©OpenStreetMap contributors.
