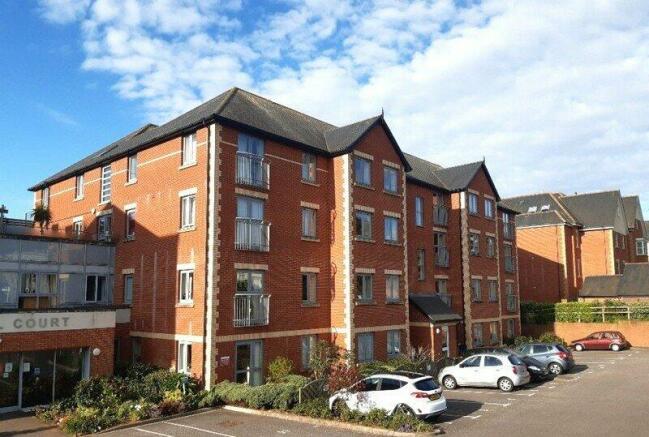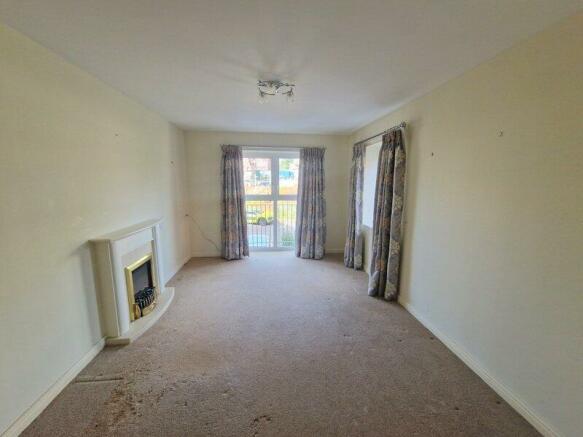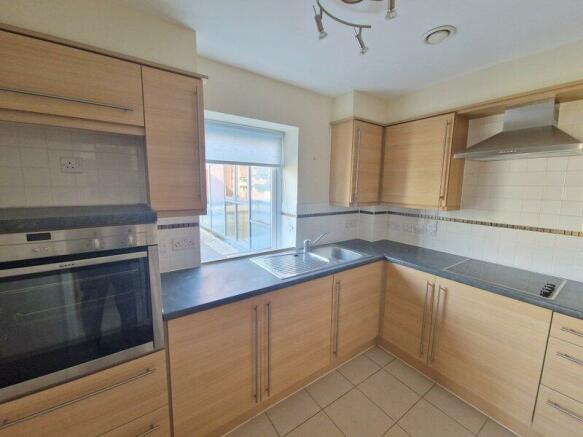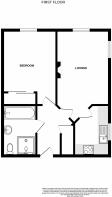
Douglas Avenue, Exmouth, EX8 2FA

- PROPERTY TYPE
Flat
- BEDROOMS
1
- BATHROOMS
1
- SIZE
Ask agent
Key features
- Bright & Spacious Accommodation
- Reception Hall
- Dual Aspect Lounge/Dining Area
- Well Appointed Kitchen
- Double Bedroom With Built-In Wardrobes
- Spacious Bath/Wet Room/WC
- Under Floor Heating
- Double Glazed Windows
- Excellent Communal Facilities
- Secure Parking With Spaces Subject To Availability
Description
Constructed in 2013 by multi award-winning McCarthy & Stone, Roswell Court occupies an envious position with expansive sea views and provides a fantastic lifestyle living opportunity for the over 70's. A 'Retirement Living Plus' development designed for independent living with peace of mind provided by caring day-to-day support from excellent staff and an Estate Manager who oversees the smooth running of the development.
Door entry security entry system to the main front door. Communal hallway and lifts giving access to all floors. Homeowners benefit from one hour of domestic assistance each week. In addition to this there are extensive domestic and care packages available to suit individual needs and budgets. All apartments are equipped with a 24-hour emergency call facility to on site staff and sophisticated intercom system providing both a visual and verbal link to the main development entrance. There is also a guest suite widely used by visiting family and friends for which a small charge per night applies.
COMMUNAL FACILITIES: The development features excellent communal facilities which include a homeowner lounge, restaurant with a delicious, varied, daily table service lunch, laundry room, mobility scooter store, landscaped gardens with views to the coast. The fabulous roof terrace with furniture, planting and seating proves a very popular meeting point in favourable weather from which panoramic views in company of neighbours are enjoyed. A well maintained path leads from the development down to Exmouth cricket ground and beach. An Estate Manager, a domestic team (1 hour included in service charge, additional hours by arrangement), full wheelchair accessibility, personal care packages available from the on-site CQC registered care agency, guest suite, function room with computer and four lifts. Car parking available on site to resident permit holders also visitors parking and spaces available.
THE ACCOMMODATION COMPRISES: This apartment is located on the FIRST FLOOR. Accessed via own private front door with letterbox and spy hole giving access to:
RECEPTION HALL: Door entry intercom with emergency care line cord; coved ceiling; good size airing/storage cupboard with light connected, slatted shelving and housing water cylinder, electric meter and consumer unit.
LOUNGE/DINING ROOM: 5.36m x 3.12m (17'7" x 10'3") narrowing to 2.31m (7'7") in the dining area. A bright and spacious dual aspect room with uPVC double glazed windows to front and side aspects; feature fire surround housing electric living flame effect fire; television point; telephone point; coved ceiling; thermostat control for under-floor heating.
KITCHEN: 2.97m x 2.08m (9'9" x 6'10") A well appointed kitchen fitted with a range of patterned work top surfaces with tiled surrounds; inset single drainer sink unit with chrome mixer tap; range of base cupboards, drawer units, space and plumbing for dishwasher beneath work tops; inset four ring halogen hob with stainless steel extractor hood over with light; built-in oven with display surface over and drawer units beneath; integrated fridge and freezer; matching wall mounted cupboards with concealed lighting under; tiled flooring with under-floor heating; thermostat control; uPVC double glazed window to side aspect.
BEDROOM: 4.42m x 2.08m (14'6" x 6'10") narrowing to 2.36m (7'9") With uPVC double glazed window to front aspect; built-in mirror-fronted double wardrobe with clothes rail and shelf; television point; telephone point; coved ceiling; thermostat control for under-floor heating.
BATH/WET ROOM/WC: A spacious room comprising of a bath with hand rail; wash hand basin set in display surface with cupboard beneath and fitted mirror with light/shaver socket over; shower area fitted with chrome shower unit, shower curtain and rail; WC with push button flush; attractive extensively tiled walls; ceiling extractor fan; chrome electric heated towel rail; under-floor heating.
TENURE AND OUTGOINGS: We understand that the property is held on a 125 year lease from June 2012. The annual service charge we understand is currently £10,543.92 per annum (which includes water rates) for the financial year ending 31st March 2026. The annual ground rent is £435.00 per year which is paid in two half-yearly instalments.
Brochures
Brochure 1- COUNCIL TAXA payment made to your local authority in order to pay for local services like schools, libraries, and refuse collection. The amount you pay depends on the value of the property.Read more about council Tax in our glossary page.
- Ask agent
- PARKINGDetails of how and where vehicles can be parked, and any associated costs.Read more about parking in our glossary page.
- Yes
- GARDENA property has access to an outdoor space, which could be private or shared.
- Yes
- ACCESSIBILITYHow a property has been adapted to meet the needs of vulnerable or disabled individuals.Read more about accessibility in our glossary page.
- Ask agent
Douglas Avenue, Exmouth, EX8 2FA
Add an important place to see how long it'd take to get there from our property listings.
__mins driving to your place
Get an instant, personalised result:
- Show sellers you’re serious
- Secure viewings faster with agents
- No impact on your credit score
Your mortgage
Notes
Staying secure when looking for property
Ensure you're up to date with our latest advice on how to avoid fraud or scams when looking for property online.
Visit our security centre to find out moreDisclaimer - Property reference S708220. The information displayed about this property comprises a property advertisement. Rightmove.co.uk makes no warranty as to the accuracy or completeness of the advertisement or any linked or associated information, and Rightmove has no control over the content. This property advertisement does not constitute property particulars. The information is provided and maintained by Pennys, Exmouth. Please contact the selling agent or developer directly to obtain any information which may be available under the terms of The Energy Performance of Buildings (Certificates and Inspections) (England and Wales) Regulations 2007 or the Home Report if in relation to a residential property in Scotland.
*This is the average speed from the provider with the fastest broadband package available at this postcode. The average speed displayed is based on the download speeds of at least 50% of customers at peak time (8pm to 10pm). Fibre/cable services at the postcode are subject to availability and may differ between properties within a postcode. Speeds can be affected by a range of technical and environmental factors. The speed at the property may be lower than that listed above. You can check the estimated speed and confirm availability to a property prior to purchasing on the broadband provider's website. Providers may increase charges. The information is provided and maintained by Decision Technologies Limited. **This is indicative only and based on a 2-person household with multiple devices and simultaneous usage. Broadband performance is affected by multiple factors including number of occupants and devices, simultaneous usage, router range etc. For more information speak to your broadband provider.
Map data ©OpenStreetMap contributors.





