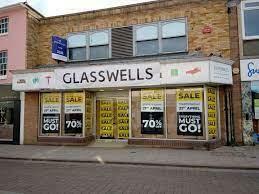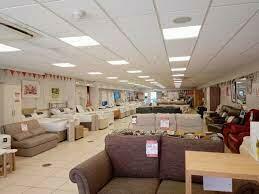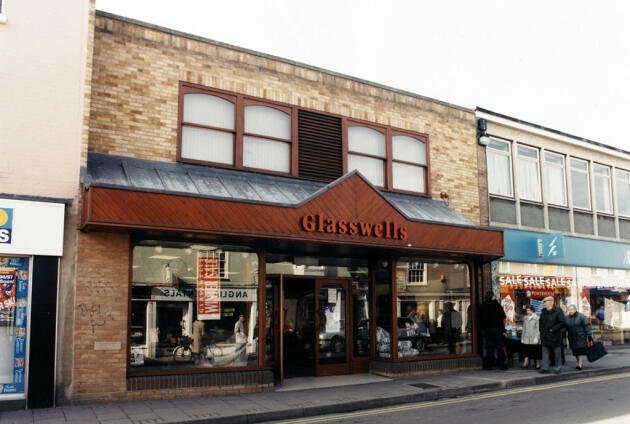LET AGREED*12 North Street, Sudbury, Suffolk, CO10
- SIZE AVAILABLE
3,400 sq ft
316 sq m
- SECTOR
Shop to lease
- USE CLASSUse class orders: Class E
E
Lease details
- Lease available date:
- Ask agent
Key features
- SUBSTANTIAL GROUND FLOOR RETAIL PREMISES
- 3,400 SQ FT GROSS INTERNAL AREA
- MINIMUM WIDTH 30 FT
- AVERAGE DEPTH 107 FT
- TO BE REFURBISHED TO AN AGREED SPECIFICATION
- REAR ACCESS FROM NORTH STREET CAR PARK
- NEW SUSPENDED CEILING
- 3 PHASE ELECTRICITY SUPPLY
Description
The premises occupy a prime position on the west side of North Street which combined with Market Hill is the town's principal shopping area. Nearby multiple retailers include Iceland, Peacocks, Caffé Nero, WH Smith, Boots Opticians and New Look. The premises are situated a few yards to the south of the pedestrian walkway through to the North Street shopper's car park and is opposite the principal pedestrian entrance into the Girling Street car park which is also well used. The town's railway and bus stations are both within a few minutes' walk.
Sudbury is a busy and expanding town with a population of around 25,000 (including Great Cornard) but which serves a much wider catchment area. The town has seen considerable growth in recent years, and this is continuing following the start of the Chilton Woods development which will provide a further 1,000 new homes. Sudbury is situated some 13 miles south of Bury St Edmunds, 14 miles northwest of Colchester with Stansted Airport and the M11 being within 40 minutes' drivetime.
DESCRIPTION
The property comprises a substantial ground floor shop unit which was occupied for many years by Glasswells. The upper parts of the building are being redeveloped residentially and at the same time the building is being extensively refurbished. The ground floor shop unit is all on a single level with staff and cloakroom facilities to be provided at the rear. The final layout is yet to be determined but plans showing the alternative arrangements are attached.
The final specifications and scope of works will be subject to an agreement with the ingoing tenant but will include new staff cloakroom and restroom facilities, a suspended ceiling throughout and a new glazed entrance providing rear access from the North Street car park.
The shop provides the following accommodation but please note all dimensions and areas are approximate: -
Front Width 32'6"
Minimum Width 30'
Average Depth 107'2"
Gross Internal Ground Floor Area 3,397 sq. ft.
Anticipated Net Sales Area circa 3,000 sq. ft.
SERVICES
Main Water, Drainage and Electricity (3-phase supply) will be connected.
EPC
A new EPC will be provided at completion of the works.
RATES
The property is to be reassessed for rates but the current assessment which is based on the whole building would suggest a rateable value of between £36,000 and £40,000.
The multiplier for the current year is 49.9p.
TERMS
The shop is available to let on a new lease on effectively full repairing and insuring terms for a term to be agreed. The final specification of the refurbishment and fitting out works will be subject to agreement with the ingoing tenant.
RENT
£35,000 per annum exclusive.
VAT
The building is elected for VAT.
Brochures
Notes
Disclaimer - Property reference 12-North-Street-Sudbury. The information displayed about this property comprises a property advertisement. Rightmove.co.uk makes no warranty as to the accuracy or completeness of the advertisement or any linked or associated information, and Rightmove has no control over the content. This property advertisement does not constitute property particulars. The information is provided and maintained by Birchall Steel Consultant Surveyors, Suffolk. Please contact the selling agent or developer directly to obtain any information which may be available under the terms of The Energy Performance of Buildings (Certificates and Inspections) (England and Wales) Regulations 2007 or the Home Report if in relation to a residential property in Scotland.
Map data ©OpenStreetMap contributors.



