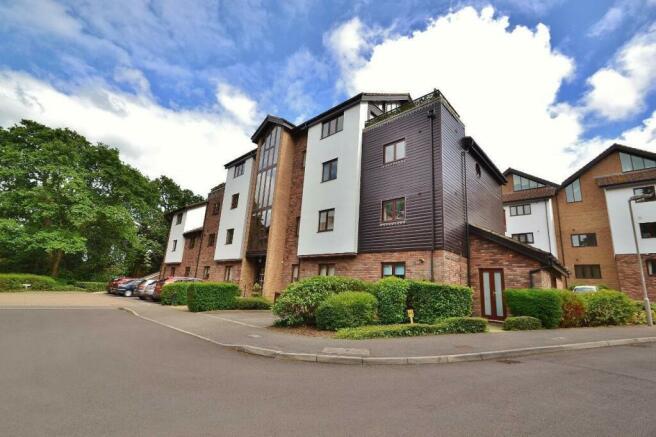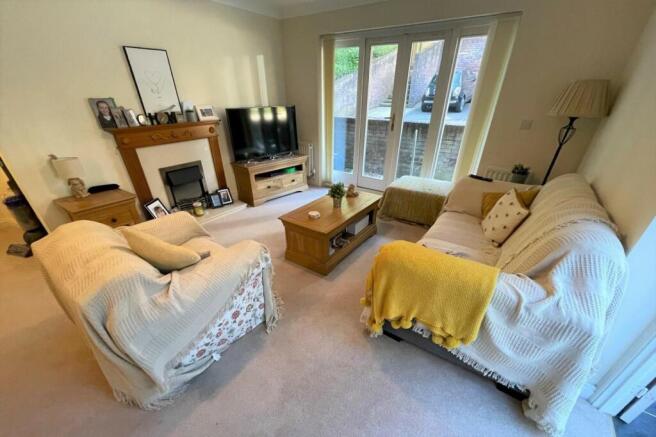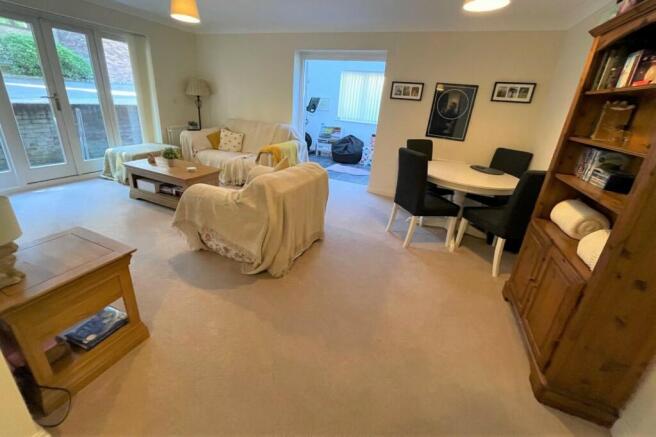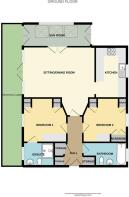
Ferndown

- PROPERTY TYPE
Flat
- BEDROOMS
2
- BATHROOMS
2
- SIZE
Ask agent
- TENUREDescribes how you own a property. There are different types of tenure - freehold, leasehold, and commonhold.Read more about tenure in our glossary page.
Ask agent
Key features
- No Forward Chain
- Viewing Advised
- Patio Area, Garden & Sun Room
- 2 Bedroom, 2 Bathroom
- Allocated Parking
Description
Situated in a popular and convenient location Horton House is within the Coach House Mews development close to Ferndown Town Centre.
The property can either be accessed via a communal door with secure entry phone system or via its very own private entrance.
The spacious entrance hallway benefits from a space of storage cupboards and provides access to all principal accommodation.
The expansive sitting/dining room provides room for a variety of furnishings and also allows access via a set of double doors to a sun room that others in the development do not have.
The sun room, which is currently used as a play room is a great additional space with glazed roof lights and doors at each end. This can be used as required but would make a superb home office/gym.
The large kitchen easily accommodates a dining table and chairs and benefits from extensive worktops and wall and base mounted storage units. There is an integrated fridge/freezer, washing machine and dishwasher in addition to the oven and 4 ring gas hob with extractor over.
The master bedroom offers a range of built in storage and also benefits from its own en-suite shower room. Bedroom 2 which is also a double again has a range of built in storage and furniture.
The bathroom comprises a 3 piece suite in white with shower over the bath.
Externally the property further benefits from its own private garden and patio area along with an allocated parking space.
Offered to the market with no forward chain viewing is advised.
Sitting/Dining Room 5.54m (18'2) x 3.9m (12'10)
Sun Room 5.24m (17'2) x 2.43m (8')
Kitchen 3.91m (12'10) x 2.43m (8')
Bedroom 1 3.37m (11'1) x 3.37m (11'1)
En Suite 2.39m (7'10) x 1.65m (5'5)
Bedroom 2 3.38m (11'1) x 3.37m (11'1)
Bathroom 3.37m (11'1) x 1.82m (6')
ALL MEASUREMENTS QUOTED ARE APPROX. AND FOR GUIDANCE ONLY. THE FIXTURES, FITTINGS & APPLIANCES HAVE NOT BEEN TESTED AND THEREFORE NO GUARANTEE CAN BE GIVEN THAT THEY ARE IN WORKING ORDER. YOU ARE ADVISED TO CONTACT THE LOCAL AUTHORITY FOR DETAILS OF COUNCIL TAX. PHOTOGRAPHS ARE REPRODUCED FOR GENERAL INFORMATION AND IT CANNOT BE INFERRED THAT ANY ITEM SHOWN IS INCLUDED.
These particulars are believed to be correct but their accuracy cannot be guaranteed and they do not constitute an offer or form part of any contract.
Solicitors are specifically requested to verify the details of our sales particulars in the pre-contract enquiries, in particular the price, local and other searches, in the event of a sale.
VIEWING
Strictly through the vendors agents Goadsby
We are awaiting verification of these details by the seller(s).
Additional Information
Service Charge inc Building Insurance & Estate Charge: £2250.82 PA
Ground Rent: £250 PA
Tenure: Lease 999 yrs from 01/09/2001
Council Tax Band: E
Brochures
Brochure- COUNCIL TAXA payment made to your local authority in order to pay for local services like schools, libraries, and refuse collection. The amount you pay depends on the value of the property.Read more about council Tax in our glossary page.
- Ask agent
- PARKINGDetails of how and where vehicles can be parked, and any associated costs.Read more about parking in our glossary page.
- Yes
- GARDENA property has access to an outdoor space, which could be private or shared.
- Yes
- ACCESSIBILITYHow a property has been adapted to meet the needs of vulnerable or disabled individuals.Read more about accessibility in our glossary page.
- Ask agent
Ferndown
Add an important place to see how long it'd take to get there from our property listings.
__mins driving to your place
Get an instant, personalised result:
- Show sellers you’re serious
- Secure viewings faster with agents
- No impact on your credit score
Your mortgage
Notes
Staying secure when looking for property
Ensure you're up to date with our latest advice on how to avoid fraud or scams when looking for property online.
Visit our security centre to find out moreDisclaimer - Property reference 1052554. The information displayed about this property comprises a property advertisement. Rightmove.co.uk makes no warranty as to the accuracy or completeness of the advertisement or any linked or associated information, and Rightmove has no control over the content. This property advertisement does not constitute property particulars. The information is provided and maintained by Goadsby, Ferndown. Please contact the selling agent or developer directly to obtain any information which may be available under the terms of The Energy Performance of Buildings (Certificates and Inspections) (England and Wales) Regulations 2007 or the Home Report if in relation to a residential property in Scotland.
*This is the average speed from the provider with the fastest broadband package available at this postcode. The average speed displayed is based on the download speeds of at least 50% of customers at peak time (8pm to 10pm). Fibre/cable services at the postcode are subject to availability and may differ between properties within a postcode. Speeds can be affected by a range of technical and environmental factors. The speed at the property may be lower than that listed above. You can check the estimated speed and confirm availability to a property prior to purchasing on the broadband provider's website. Providers may increase charges. The information is provided and maintained by Decision Technologies Limited. **This is indicative only and based on a 2-person household with multiple devices and simultaneous usage. Broadband performance is affected by multiple factors including number of occupants and devices, simultaneous usage, router range etc. For more information speak to your broadband provider.
Map data ©OpenStreetMap contributors.





