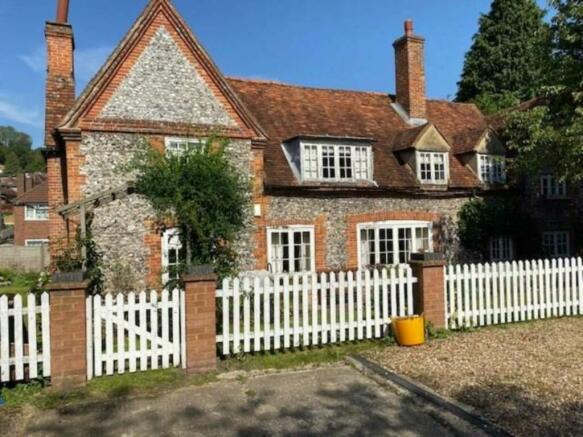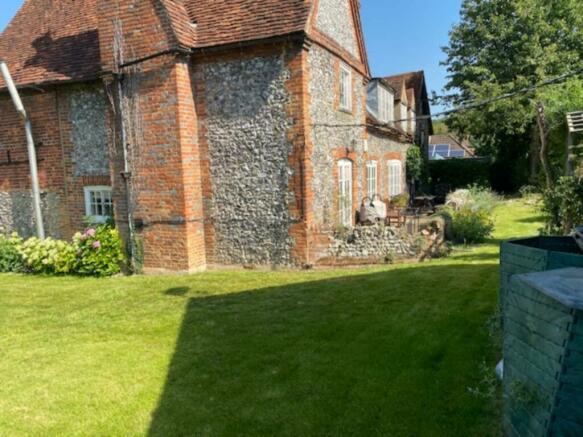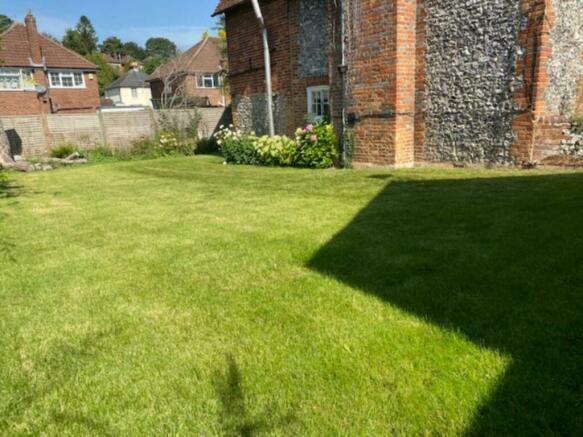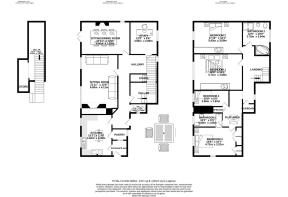Barn Court, High Wycombe

- PROPERTY TYPE
Farm House
- BEDROOMS
4
- BATHROOMS
3
- SIZE
Ask agent
- TENUREDescribes how you own a property. There are different types of tenure - freehold, leasehold, and commonhold.Read more about tenure in our glossary page.
Freehold
Key features
- GRADE 11 LISTED DETACHED FARMHOUSE
- 4 BEDROOMS
- 2 BATHROOMS
- 3 RECEPTION ROOMS
- GARDENS SURROUNDING PROPERTY
- CLOSE TO JUNCTION 4 OF M40
Description
Bottom Farmhouse is a Grade II Listed Medieval house benefiting from a wealth of character features including beamed ceilings and walls and an Inglenook fireplace to the sitting room. The property would benefit from complete modernisation and renovation throughout and has ample scope with 2471sq.ft of accommodation. Barn Court is located in a "tucked away" residential courtyard which is a development of "brick and flint" houses and apartments restored from the Farmhouse and its outbuildings. Bottom Farmhouse is located on the south west side of High Wycombe Town Centre including Eden with its numerous shopping and leisure facilities and High Wycombe Railway Station which provides commuter service to London Marylebone. The property is within easy reach of local schooling, shopping facilities including John Lewis and Asda, open countryside, various leisure facilities and Junction 4 of the M40 which provides access to London, M25, Oxford and Birmingham. Gardens surround the property and there is also a single garage and parking area.
Entrance Hall
Ledge and braced internal doors, front door to rear of property, wealth of wall beams and ceiling, radiator, two sets of wall light points, heating thermostat, storage cupboard, stairs rising to first floor, door with steps down to Cellar.
Cellar
Steps down with light to cellar which is on two levels with full head height, wealth of beams, tiled floor, gas fired boiler for heating, plumbing for washing machine.
Cloakroom
Fitted with a low level WC, wash hand basin.
Sitting Room
A tremendous room with twin windows to front aspect, Inglenook fireplace with brick hearth and inset seats, radiator, beamed ceiling, TV point.
Dining Room
Open fireplace with beam above, casement "French" doors to front aspect and aspect to side, radiator, corner cupboard with shelving.
Study
Steps up to Study. Radiator, aspect to rear, beams to ceiling and walls.
Kitchen/Breakfast Room
Fitted with a range of "farmhouse" style units comprising single drainer and one-and-a-quarter bowl sink unit with cupboard and drawers below. Range of floor mounted units and one double wall unit, aspect to front, beams to ceiling, three wall light points, built-in gas AGA cooker, built-in dishwasher, walk-in pantry, radiator, door to:
Rear Lobby
Gas fired boiler for hot water, door to outside with covered porch with courtesy light and door.
Landing
A tremendous space with split staircases and incorporating a Study/Sitting Area, two built-in storage cupboards, exposed wall beams, access to loft space, sky-light window, doors leading to all bedrooms and bathroom.
Bedroom One
With aspect to front, wealth of wall and ceiling beams, radiator.
Bedroom Two
With aspect to front, radiator, hatch to roof space.
Bedroom Three
One deep built-in wardrobe with hanging rail and shelves, further cupboard with hot water tank, beamed walls, double aspect to front and side, radiator.
Bedroom Four
Beamed walls, radiator, aspect to front.
Bathroom One
Fitted with a corner bath, double shower cubicle, pedestal wash hand basin, low level WC, radiator, exposed beams, part tiled walls, shaver point, aspect to rear.(Currently not in working order)
Bathroom Two
Fitted with a white suite comprising bathroom with "telephone" style shower attachment, pedestal wash hand basin, low level WC, part tiled walls, radiator, aspect to front.
Outside
Bottom Farmhouse is set within well tended gardens which extend to all sides of the property. The property is approached via a front shared private driveway leading to the single garage. There is a parking area at the front of the garage.
To the front boundary there is picket fencing with gates at either end, one with a paviour pathway leading to the side and rear front door. The front garden is laid mainly to lawn with flower borders and "brick and flint" retained wall behind. To the front is a patio extending across the whole width of the property, outside tap, two outside lantern lights. One side garden comprises of shrub beds and leads to the rear garden where the property enjoys a circular paved seating area. To the other side of the property is a lawn area with access leading to the front.
Council Tax band E
Directions
From High Wycombe town centre proceed out along the A40 West Wycombe Road. Just after the second set of major traffic lights turn left into Chapel Lane. Continue down this road until reaching 2 sets of mini roundabouts where you proceed straight ahead into New Road. Continue up this road and Barn Court will be found as a small turning on the right hand side. Continue down the lane and proceed to the end where Bottom Farmhouse will be found facing you.
Notice
Please note we have not tested any apparatus, fixtures, fittings, or services. Interested parties must undertake their own investigation into the working order of these items. All measurements are approximate and photographs provided for guidance only.
- COUNCIL TAXA payment made to your local authority in order to pay for local services like schools, libraries, and refuse collection. The amount you pay depends on the value of the property.Read more about council Tax in our glossary page.
- Band: E
- PARKINGDetails of how and where vehicles can be parked, and any associated costs.Read more about parking in our glossary page.
- Garage,Off street
- GARDENA property has access to an outdoor space, which could be private or shared.
- Private garden
- ACCESSIBILITYHow a property has been adapted to meet the needs of vulnerable or disabled individuals.Read more about accessibility in our glossary page.
- Ask agent
Energy performance certificate - ask agent
Barn Court, High Wycombe
NEAREST STATIONS
Distances are straight line measurements from the centre of the postcode- High Wycombe Station1.8 miles
- Saunderton Station3.6 miles
- Marlow Station4.2 miles
About the agent
Thompson Wilson successfully selling, letting and auctioning properties since 1991. Independently run with highly experienced qualified staff, this traditional estate agency prides itself with the professional personal service it offers resulting in much repeat business. Superb town centre corner location with prominent double window display opposite High Wycombe train station benefiting from large foot flow.
Notes
Staying secure when looking for property
Ensure you're up to date with our latest advice on how to avoid fraud or scams when looking for property online.
Visit our security centre to find out moreDisclaimer - Property reference 719_EDEN. The information displayed about this property comprises a property advertisement. Rightmove.co.uk makes no warranty as to the accuracy or completeness of the advertisement or any linked or associated information, and Rightmove has no control over the content. This property advertisement does not constitute property particulars. The information is provided and maintained by Thompson Wilson Estate Agents, High Wycombe. Please contact the selling agent or developer directly to obtain any information which may be available under the terms of The Energy Performance of Buildings (Certificates and Inspections) (England and Wales) Regulations 2007 or the Home Report if in relation to a residential property in Scotland.
*This is the average speed from the provider with the fastest broadband package available at this postcode. The average speed displayed is based on the download speeds of at least 50% of customers at peak time (8pm to 10pm). Fibre/cable services at the postcode are subject to availability and may differ between properties within a postcode. Speeds can be affected by a range of technical and environmental factors. The speed at the property may be lower than that listed above. You can check the estimated speed and confirm availability to a property prior to purchasing on the broadband provider's website. Providers may increase charges. The information is provided and maintained by Decision Technologies Limited. **This is indicative only and based on a 2-person household with multiple devices and simultaneous usage. Broadband performance is affected by multiple factors including number of occupants and devices, simultaneous usage, router range etc. For more information speak to your broadband provider.
Map data ©OpenStreetMap contributors.




