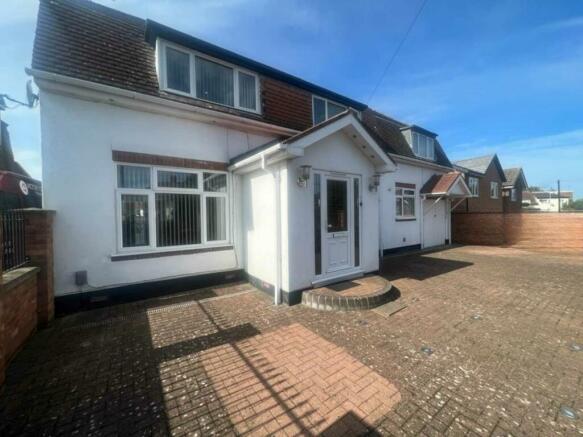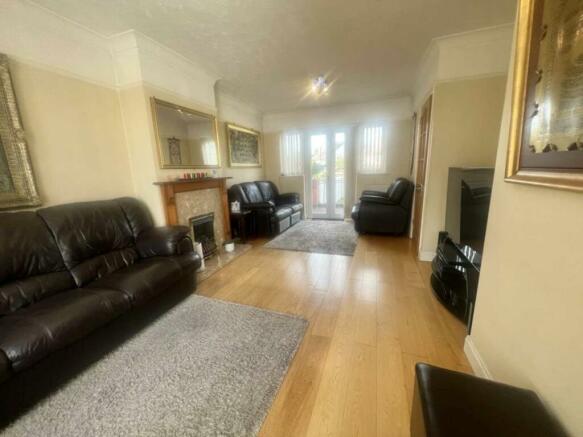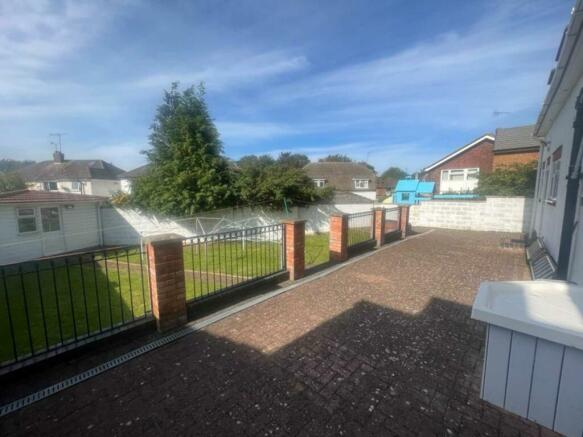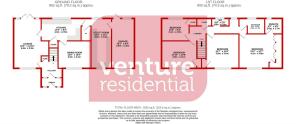
Mayne Avenue, Luton

- PROPERTY TYPE
House
- BEDROOMS
4
- BATHROOMS
3
- SIZE
1,561 sq ft
145 sq m
- TENUREDescribes how you own a property. There are different types of tenure - freehold, leasehold, and commonhold.Read more about tenure in our glossary page.
Freehold
Key features
- VENTURE RESIDENTIAL
- Very spacious four bedroom detached property
- Ensuite to master bedroom
- Off road parking for multiple cars
- Two separate reception rooms
- Downstairs WC
- Utility area & garage
- 0.6 mile to Leagrave train station
- Easy access to J11 of the M1 motorway
- Viewings strongly advised
Description
The ground floor features a spacious lounge, perfect for relaxation or hosting guests. Adjacent to the lounge, you`ll discover a generously sized dining room with seating for eight, complementing the large kitchen. A second kitchen provides added versatility and convenience, catering to your culinary and household needs.
Moving upstairs, the property continues to impress with well-proportioned bedrooms and ample amenities. The master bedroom serves as a true sanctuary, offering abundant space and the luxury of an ensuite shower room an ideal retreat for unwinding after a long day.
In addition to the master suite, there are three more double bedrooms, each generously sized to accommodate a growing family or provide comfortable guest accommodation. An additional upstairs toilet adds convenience alongside the family bathroom.
Outside, a good-sized, low-maintenance garden awaits at the rear. The front driveway offers parking space for up to four cars. Further advantages include fitted storage in all bedrooms, double-glazed windows, and a reliable combi boiler.
Positioned in a prime location, this property ensures excellent connectivity. Its proximity to Leagrave train station and the motorway facilitates effortless commuting and travel to neighboring areas. Luton and Dunstable Hospital is also conveniently close.
For the full appreciation of what this home has to offer, we highly recommend an internal viewing. Contact us now to arrange a viewing appointment.
Entrance Porch
Door and window to front aspect.
Entrance Hall
Door and window to front aspect, storage cupboard and stairs leading to first floor landing.
Lounge - 18'5" (5.61m) x 10'0" (3.05m)
Window to front aspect, feature fireplace, x2 radiators and french doors leading to rear garden.
Dining Room - 14'7" (4.45m) x 10'2" (3.1m)
Window to front aspect and radiator.
Kitchen - 13'7" (4.14m) x 7'11" (2.41m)
Fitted kitchen with a range of wall and base units with work surfaces, stainless steel sink unit, splash back tiling, electric oven, gas hob, cooker hood, space for fridge/freezer, central heating boiler, radiator, window to rear aspect and door leading to Utility Room.
Utility Room - 18'0" (5.49m) x 9'11" (3.02m)
Fitted with a range of wall and base units with work surfaces, stainless steel sink unit, splash back tiling, radiator, window to front aspect and door leading to garage.
Garage - 18'2" (5.54m) x 8'5" (2.57m)
First floor landing
Window to rear aspect, x2 storage cupboards and loft access.
Bedroom 1 - 16'5" (5m) x 12'2" (3.71m)
Window to front aspect, fitted wardrobes and radiator.
En-suite
Window to rear aspect,shower cubicle with shower, wash hand basin, WC, radiator and part tiled walls.
Bedroom 2 - 12'7" (3.84m) x 12'3" (3.73m)
Window to front aspect built in wardrobe and radiator.
Bedroom 3 - 12'10" (3.91m) x 10'7" (3.23m)
Window to front aspect, built in wardrobe and radiator.
Bedroom 4 - 12'10" (3.91m) x 7'7" (2.31m)
Window to rear aspect and radiator.
Bathroom
Window to rear aspect, bath with mixer tap and shower attachment, wash hand basin, radiator and part tiled walls.
WC
Window to rear aspect, WC and fully tiled walls.
Notice
Please note we have not tested any apparatus, fixtures, fittings, or services. Interested parties must undertake their own investigation into the working order of these items. All measurements are approximate and photographs provided for guidance only.
Brochures
Brochure 1Web Details- COUNCIL TAXA payment made to your local authority in order to pay for local services like schools, libraries, and refuse collection. The amount you pay depends on the value of the property.Read more about council Tax in our glossary page.
- Band: C
- PARKINGDetails of how and where vehicles can be parked, and any associated costs.Read more about parking in our glossary page.
- Yes
- GARDENA property has access to an outdoor space, which could be private or shared.
- Yes
- ACCESSIBILITYHow a property has been adapted to meet the needs of vulnerable or disabled individuals.Read more about accessibility in our glossary page.
- Ask agent
Mayne Avenue, Luton
Add an important place to see how long it'd take to get there from our property listings.
__mins driving to your place
Get an instant, personalised result:
- Show sellers you’re serious
- Secure viewings faster with agents
- No impact on your credit score
Your mortgage
Notes
Staying secure when looking for property
Ensure you're up to date with our latest advice on how to avoid fraud or scams when looking for property online.
Visit our security centre to find out moreDisclaimer - Property reference 5435_VENR. The information displayed about this property comprises a property advertisement. Rightmove.co.uk makes no warranty as to the accuracy or completeness of the advertisement or any linked or associated information, and Rightmove has no control over the content. This property advertisement does not constitute property particulars. The information is provided and maintained by Venture Residential, Luton. Please contact the selling agent or developer directly to obtain any information which may be available under the terms of The Energy Performance of Buildings (Certificates and Inspections) (England and Wales) Regulations 2007 or the Home Report if in relation to a residential property in Scotland.
*This is the average speed from the provider with the fastest broadband package available at this postcode. The average speed displayed is based on the download speeds of at least 50% of customers at peak time (8pm to 10pm). Fibre/cable services at the postcode are subject to availability and may differ between properties within a postcode. Speeds can be affected by a range of technical and environmental factors. The speed at the property may be lower than that listed above. You can check the estimated speed and confirm availability to a property prior to purchasing on the broadband provider's website. Providers may increase charges. The information is provided and maintained by Decision Technologies Limited. **This is indicative only and based on a 2-person household with multiple devices and simultaneous usage. Broadband performance is affected by multiple factors including number of occupants and devices, simultaneous usage, router range etc. For more information speak to your broadband provider.
Map data ©OpenStreetMap contributors.





