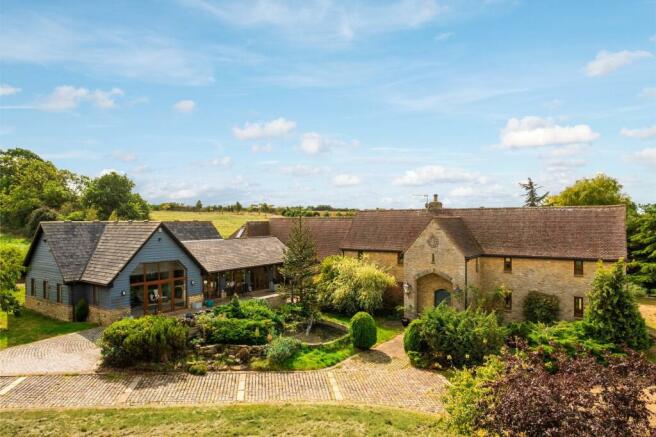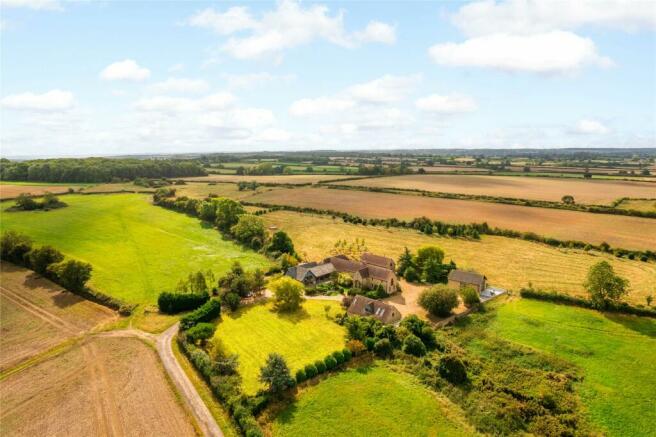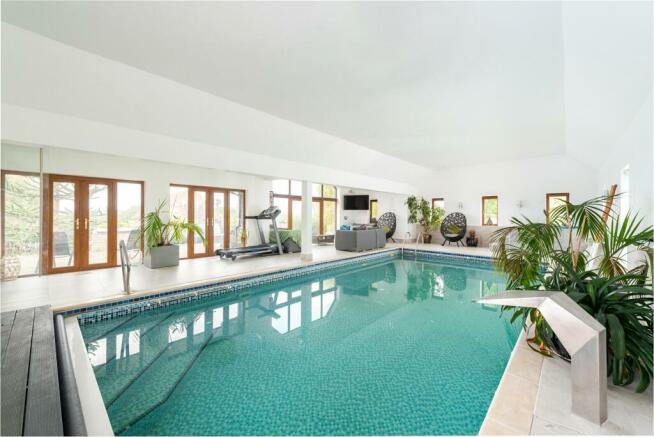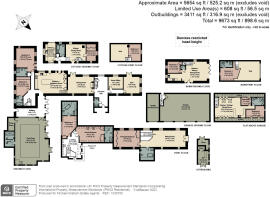
Felmersham Road, Carlton, Bedfordshire, MK43

- PROPERTY TYPE
Equestrian Facility
- BEDROOMS
11
- BATHROOMS
9
- SIZE
9,673 sq ft
899 sq m
- TENUREDescribes how you own a property. There are different types of tenure - freehold, leasehold, and commonhold.Read more about tenure in our glossary page.
Freehold
Key features
- Detached converted stone Country House
- Eleven bedrooms; six en suite
- Seven reception rooms
- Kitchen/breakfast room
- Heated indoor swimming pool complex
- Self-contained two bedroom cottage and renovated two bedroom stone barn
- Gardens and grounds of approximately 5.09 acres
- Four car garage/carport with self-contained two bedroom apartment
Description
The main house includes an indoor swimming pool and there is a two bedroom detached cottage and a renovated two bedroom barn. In total there is approximately 9,673 sq. ft. of accommodation. The gardens are a particular feature and extend to approximately 5.09 acres providing a high level of seclusion and privacy.
About The House
The main house has been enlarged, improved and updated and successfully combines period features with modern amenities. The accommodation is versatile with three reception rooms, a contemporary kitchen/breakfast room and two bedrooms on the ground floor. There is also a heated indoor swimming pool. On the first floor separate staircases lead to a beamed sitting room and three bedrooms all with en suites.
Main House Ground Floor
The entrance is positioned centrally and has a gothic style oak door into the hallway with an oak and glazed cantilever staircase up to the first floor and exposed oak flooring arranged in a Herringbone pattern. The cloakroom is fitted with modern white suite sanitaryware and tiling. Ann inner hallway leads to the study and home gym which could also be used as additional bedrooms if required.
Reception Rooms
The sitting room is dual aspect with sash windows overlooking the rear courtyard and gardens and has a stone fireplace with a raised hearth and timber bressumer housing a multi fuel burning stove. The family room and adjacent garden room are separated by bi-folding doors and both rooms have exposed oak flooring. The garden room has a series of windows forming a bay which overlooks the garden. There is an integrated air conditioning unit and a cupboard housing the electricity consumer unit in the family room. The dining room is dual aspect and has exposed travertine tiling which continues into the kitchen/breakfast room, scullery and utility room.
Ground Floor Bedrooms
Bedroom three is triple aspect and has glazed double dodors onto a cobbled courtyard and an en suite shower room fitted in a white contemporary style suite. Bedroom five has a range of contemporary fitted wardrobes and overlooks the paddock area. The en suite shower room is fitted in a contemporary style white suite.
Dining Room and Kitchen/Breakfast Room
The dining room is dual aspect and has exposed ceiling beams, an inglenook style fireplace with raised flagstone hearth and inset log burning stove. Glazed double doors lead to the rear garden. Oak steps lead up to the open plan kitchen/breakfast room also dual aspect with doors opening onto the cobbled terrace area. It is equipped in a range of contemporary white high gloss units including a central island with a breakfast bar and quartz work surfaces incorporating a sink unit. Integrated appliances include a two oven oil fired Aga (not connected), an electric oven, a gas hob with extractor over and an American style fridge/freezer. There is a concealed utility cupboard with space and plumbing for a washing machine and tumble dryer. Leading off the kitchen are separate openings leading to the side and inner hallways.
Hallways and Swimming Pool
The side hallway has porcelain floor tiles, a built in cloaks cupboard and a sitting area which has a floor to ceiling window with views into the swimming pool. Glazed double doors open to a large paved terrace with views of both the garden and open fields and countryside. The heated indoor swimming pool has a part vaulted ceiling and glazed double doors to a side terrace. It is of varying depth and has a tiled anti-slip floor continuing around the outside and providing access to the sitting area, plunge pool and fully equipped changing room with shower area, wash basin and WC. The inner hallway provides access to two ground floor bedrooms and there is a cupboard housing the pressurised hot water cylinder. An oak cantilever staircase leads up to two first floor bedrooms.
The Cottage First Floor
An oak and glazed staircase leads to an upper level which has a part glazed door to a cobbled terrace shared with the main house and oak doors leading to the kitchen/breakfast room and bathroom. There is also a built-in cloaks cupboard. The kitchen/breakfast room is dual aspect and overlooks the paddock. Glazed sliding doors lead to a cobbled sitting area arranged on varying levels. It is fitted in a modern range of white high gloss units with granite work surfaces, inset sink unit, an integrated electric oven and space and plumbing for additional appliances. The bathroom is fitted in a white traditional style suite with complementary tiling and including a Ball and Claw footed bath.
First Floor Sitting Room and Master Bedroom Suite
The beamed sitting room is dual aspect with glazed double doors onto a railed Juliet balcony and doors into the master bedroom suite. The master bedroom is dual aspect that includes a beamed part vaulted ceiling with access to the roof space and a range of wardrobes. The en suite bathroom is fitted in a white traditional suite including a Ball and Claw footed bath, wash basin, shower enclosure and WC.
Other First Floor Bedrooms and En Suites
The guest bedroom has built-in wardrobes and velux skylights overlooking the courtyard. The en suite is fitted in a contemporary style white suite with complementary tiling. Bedroom four has a dormer window overlooking the paddock and the en suite bathroom is fitted in a contemporary style white suite with complementary tiling and a vaulted ceiling.
The Cottage
The cottage is an independent detached stone property situated between the main house and barn and provides fully independent additional accommodation ideal for extended family or guests. It has a solid oak gothic style door into an open plan sitting/dining room which has a beamed ceiling extending over the ground and first floor levels and a feature brick fireplace with floor to ceiling flue. An oak and glazed staircase leads up to the mezzanine bedroom, with a value skylight and a window to the side. The ground floor bedroom has built-in wardrobes and dual aspect windows and could be used as an additional reception room if required.
The Barn
The detached converted former stone barn is fully independent with a gothic style solid oak door opening into a versatile open plan living space with full length, full width glazed doors and windows opening onto an extensive porcelain tiled walled terrace taking full advantage of the countryside views. The room has a full height vaulted ceiling detailed with exposed beams and an oak and glazed full turn staircase to the first floor mezzanine bedroom and en suite shower room. Returning to the ground floor and leading off the living area the kitchen is fitted with modern white high gloss units with matching work surfaces and integrated appliances. There is a further room that could be used as a study, snug or ground floor and has a built-in storage cupboard and on entry there is a cloakroom fitted in a modern white suite.
Detached Four Car Garage/Self Contained Apartment
A detached stone building located in front of the house and having four individual garage doors with power connected and to the side is a further garage door opening onto a covered carport. To the rear a personnel door opens into a lobby area with a staircase leading to a fully self contained apartment above the garages. At the top of the staircase is an open plan kitchen/sitting/dining room with triple aspect windows that have panoramic countryside views. The whole area has an exposed light wood effect floor with the kitchen being fitted in a range of gray high gloss units with complementary work surfaces and space and plumbing for various appliances. Leading off the kitchen area are doors to the two bedrooms and separate shower room fitted in a contemporary style white suite with complementary tiling.
Outside
Lodge Farm is accessed from Felmersham Road, Carlton, by a former farm track that leads up to a pillared gated entrance. It occupies a private, rural positon surrounded by open fields and countryside. The gardens and grounds are a particular feature and extend to approximately 5.09 acres. A part cobbled driveway sweeps down in front of the main house and leads to the gravel driveway in front of the garages providing extensive parking facilities. Off the driveway is a raised terrace providing access to the pool area enjoying elevated views and on a lower level there is a koi pond. There are lawned areas set either side with hedgerow providing screening and mature trees interspersed. There is a concrete track that leads to an enclosed paddock area. Between the three properties are various cobbled and paved terrace areas, all enjoying different views of the surrounding countryside. There is a detached log cabin which was constructed in 2021 and has a decked surround.
Situation and Schooling
Carlton has a church, a village store, two public houses and a lower school which is in the catchment area for Sharnbrook Upper School. There is access to the A6 and A428. Bedford is approximately 8 miles away and has a range of shops the independent Harpur Trust schools and rail links to London St. Pancras in 47 minutes.
Brochures
Web DetailsParticulars- COUNCIL TAXA payment made to your local authority in order to pay for local services like schools, libraries, and refuse collection. The amount you pay depends on the value of the property.Read more about council Tax in our glossary page.
- Band: H
- PARKINGDetails of how and where vehicles can be parked, and any associated costs.Read more about parking in our glossary page.
- Yes
- GARDENA property has access to an outdoor space, which could be private or shared.
- Yes
- ACCESSIBILITYHow a property has been adapted to meet the needs of vulnerable or disabled individuals.Read more about accessibility in our glossary page.
- No wheelchair access
Felmersham Road, Carlton, Bedfordshire, MK43
Add an important place to see how long it'd take to get there from our property listings.
__mins driving to your place
Get an instant, personalised result:
- Show sellers you’re serious
- Secure viewings faster with agents
- No impact on your credit score
Your mortgage
Notes
Staying secure when looking for property
Ensure you're up to date with our latest advice on how to avoid fraud or scams when looking for property online.
Visit our security centre to find out moreDisclaimer - Property reference OLY200296. The information displayed about this property comprises a property advertisement. Rightmove.co.uk makes no warranty as to the accuracy or completeness of the advertisement or any linked or associated information, and Rightmove has no control over the content. This property advertisement does not constitute property particulars. The information is provided and maintained by Michael Graham, Bedford. Please contact the selling agent or developer directly to obtain any information which may be available under the terms of The Energy Performance of Buildings (Certificates and Inspections) (England and Wales) Regulations 2007 or the Home Report if in relation to a residential property in Scotland.
*This is the average speed from the provider with the fastest broadband package available at this postcode. The average speed displayed is based on the download speeds of at least 50% of customers at peak time (8pm to 10pm). Fibre/cable services at the postcode are subject to availability and may differ between properties within a postcode. Speeds can be affected by a range of technical and environmental factors. The speed at the property may be lower than that listed above. You can check the estimated speed and confirm availability to a property prior to purchasing on the broadband provider's website. Providers may increase charges. The information is provided and maintained by Decision Technologies Limited. **This is indicative only and based on a 2-person household with multiple devices and simultaneous usage. Broadband performance is affected by multiple factors including number of occupants and devices, simultaneous usage, router range etc. For more information speak to your broadband provider.
Map data ©OpenStreetMap contributors.








