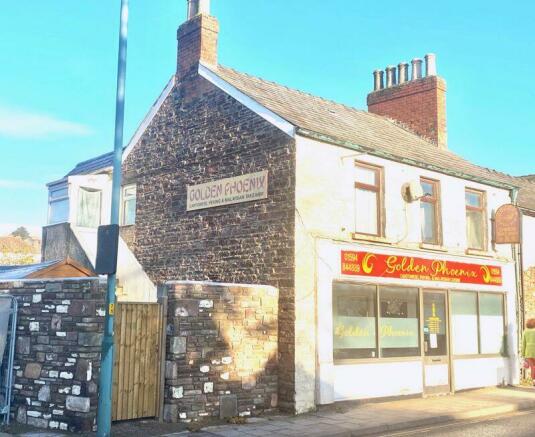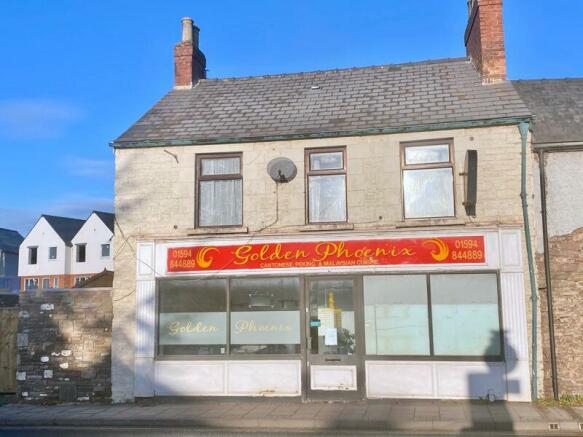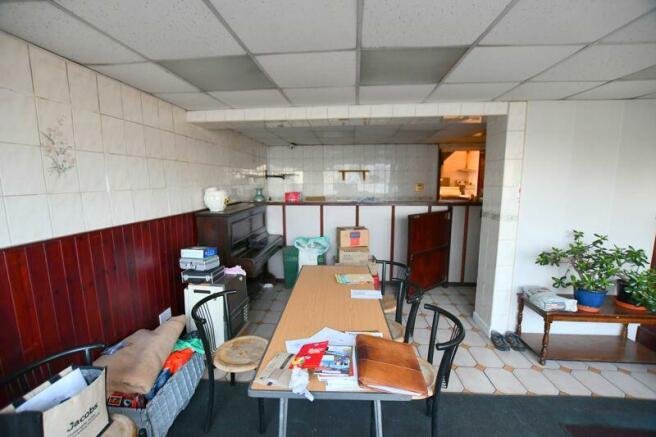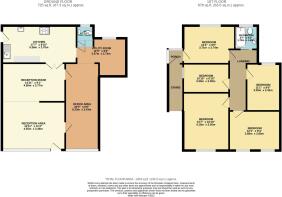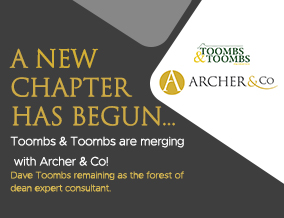
High Street, Lydney
- PROPERTY TYPE
Restaurant
- BEDROOMS
5
- BATHROOMS
1
- SIZE
Ask agent
Key features
- TWO STOREY PART COMMERCIAL, PART RESIDENITIAL CONVERSION
- DOUBLE GLAZING
- BENEFITTING FROM HOT FOOD CONSENT AT GROUND FLOOR
- GAS HEATING
- PRIME HIGH STREET LOCATION
Description
RECEPTION AREA
14' 11'' x 11' 4'' (4.54m x 3.45m)
glazed door and window to front, door to Office area, open plan to
RECEPTION ROOM
14' 11'' x 9' 1'' (4.54m x 2.77m)
doors to Kitchen and Office area.
KITCHEN
17' 7'' x 8' 10'' (5.36m x 2.69m)
door to side, door to
UTILITY ROOM
11' 9'' x 9' 0'' (3.58m x 2.74m)
window to rear, access to Cloakroom, opening through to
OFFICE AREA
20' 5'' x 8' 0'' (6.22m x 2.44m)
glazed window to front.
CLOAKROOM
with WC, wash hand basin, window to rear.
EXTERNAL STAIRWAY ACCESS TO FIRST FLOOR
PORCH
fully glazed with door to
LIVING ROOM/BEDROOM
12' 2'' x 9' 0'' (3.71m x 2.74m)
window to rear, door to landing.
BEDROOM
10' 10'' x 6' 10'' (3.30m x 2.08m)
window to side.
BEDROOM
13' 7'' x 10' 10'' (4.14m x 3.30m)
window to front.
BEDROOM
12' 1'' x 9' 4'' (3.68m x 2.84m)
windows to front.
BEDROOM
11' 1'' x 8' 0'' (3.38m x 2.44m)
window to rear.
BATHROOM
with three piece suite, window to rear.
AGENTS NOTE
one of the bedrooms was historically a kitchen.
OUTSIDE
side gate to external stairs/access, courtyard with garden shed, level enclosed garden area.
SERVICES
all mains. Gas central heating. THE SERVICES AND CENTRAL HEATING SYSTEM, WHERE APPLICABLE, HAVE NOT BEEN TESTED.
VIEWING
BY APPOINTMENT WITH THE OWNERS SOLE AGENTS.
OUTGOINGS
COUNCIL TAX BAND 'A' (first floor flat).
Brochures
Property BrochureFull DetailsEnergy Performance Certificates
Energy Performance CertificateEPCEnergy Performance CertificateEPCHigh Street, Lydney
NEAREST STATIONS
Distances are straight line measurements from the centre of the postcode- Lydney Station0.7 miles
About the agent
Toombs & Toombs Properties was formed by husband-and-wife team, David and Mandy Toombs, to respond to the demands of the modern property market by offering a highly personal, bespoke and agile service.
The Toombs & Toombs Properties' ethos of providing excellent service at a fair price, has been informed by over 40 years' experience in the property industry and listening to our clients and understanding what they want.
Industry affiliations

Notes
Disclaimer - Property reference 11793005. The information displayed about this property comprises a property advertisement. Rightmove.co.uk makes no warranty as to the accuracy or completeness of the advertisement or any linked or associated information, and Rightmove has no control over the content. This property advertisement does not constitute property particulars. The information is provided and maintained by Toombs & Toombs Properties, Lydney. Please contact the selling agent or developer directly to obtain any information which may be available under the terms of The Energy Performance of Buildings (Certificates and Inspections) (England and Wales) Regulations 2007 or the Home Report if in relation to a residential property in Scotland.
Map data ©OpenStreetMap contributors.
