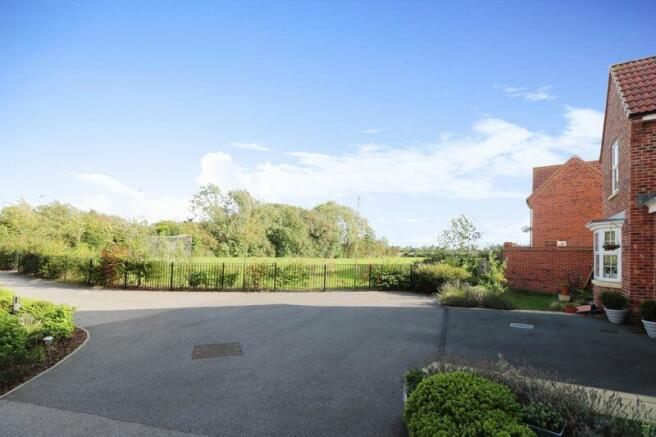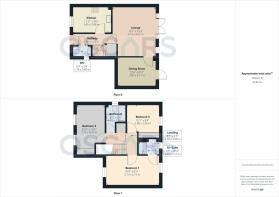
Onslow Street, Anlaby

- PROPERTY TYPE
Detached
- BEDROOMS
3
- BATHROOMS
2
- SIZE
Ask agent
- TENUREDescribes how you own a property. There are different types of tenure - freehold, leasehold, and commonhold.Read more about tenure in our glossary page.
Freehold
Key features
- Stunning & Improved Detached Family Home
- 3 Good Size Bedrooms (Master With En-Suite)
- Desirable Cul-De-Sac Position Overlooking Open Green Space
- Garage Pt Converted To Increase Living Space
- Landscaped, Westerly Rear Garden
- EPC - B, Council Tax Band - C (East Riding), Tenure - Freehold
Description
Entrance Hallway
With modern strip vinyl flooring, staircase which leads up to the first floor and a radiator
Downstairs WC
Fitted with a white button flush, low level WC, a matching pedestal wash hand basin and a radiator
Kitchen/Breakfast Room
Having been upgraded by the current owner to incorporate additional cabinets and breakfast bar seating area, the kitchen is fitted with a modern range of wall and base cabinets, wood grain work surfaces and matching upstands. There is a double oven, gas hob and extractor hood and an integrated dishwasher and washing machine. The modern vinyl flooring continues from the entrance hallway and there is a radiator
Lounge
The spacious lounge has continued modern strip vinyl flooring, two radiator and double doors which open directly onto the westerly rear garden
Dining Room/Snug
Part of the improvements that the current owners have made include this additional reception room which has been properly converted from part of the original garage which could suit a number of uses including a playroom or work from home space. It is currently used as a separate dining room/snug and includes vinyl strip flooring, a contemporary vertical radiator and access door which opens to the westerly rear garden
First Floor Landing
With airing cupboard storage and ceiling hatch access to the loft space which is part boarded for storage
Bedroom 1
With two radiators
En-Suite Shower Room
Fitted with a large shower enclosure and a white low flush WC and matching wash hand basin. The walls are part tiled and there is an extractor fan and a ladder style radiator
Bedroom 2
Enjoying perhaps the best view in the house over the cul-de-sac and open green space, making the most of this location within the development. There is a range of fitted wardrobes to the recess and a fitted radiator
Bedroom 3
Fitted with a range of wardrobes and a radiator
Family Bathroom
Well-appointed with a white suite which comprises a panelled bath, button flush WC and a matching pedestal wash basin. The walls are part tiled, there is an extractor fan and a ladder style radiator
Outside
The property is approached from the cul-de-sac via a private driveway which leads to the part converted garage but retains a useful storage area to the front, accessed via the large garage door. A pathway leads up to the front door which is flanked by a small lawned garden and well established border. The rear garden is an excellent size, boasts a westerly aspect and has been thoughtfully landscaped to include a full width patio seating area with a mainly lawned garden beyond, well stocked borders and fencing to the perimeter boundaries
Agents Notes
Please note:
In most cases we use wide angle lens photography to ensure we capture as much of the room and its features. This can distort the image slightly and should be considered alongside the other details within the particulars. Oscars give notice that these particulars whilst believed to be accurate are set out as a general outline only for guidance and do not constitute any part of an offer or contract. Purchasers and potential purchasers should not rely on them as statements or representations of fact, but must satisfy themselves by inspection or otherwise to assess their accuracy. No person in the employment of Oscars has the authority to make or give any representation or warranty in relation to the property
Free Valuation:
If you are considering selling your property, we would be delighted to provide a free valuation and marketing advice. Please contact the office on to arrange an appointment.
Fixtures & Fittings
Fixtures and fittings within the property may be available by separate negotiation unless otherwise stated. Any items of particular importance to you can be verified with our team.
Brochures
Full Details- COUNCIL TAXA payment made to your local authority in order to pay for local services like schools, libraries, and refuse collection. The amount you pay depends on the value of the property.Read more about council Tax in our glossary page.
- Band: C
- PARKINGDetails of how and where vehicles can be parked, and any associated costs.Read more about parking in our glossary page.
- Yes
- GARDENA property has access to an outdoor space, which could be private or shared.
- Yes
- ACCESSIBILITYHow a property has been adapted to meet the needs of vulnerable or disabled individuals.Read more about accessibility in our glossary page.
- Ask agent
Onslow Street, Anlaby
NEAREST STATIONS
Distances are straight line measurements from the centre of the postcode- Hessle Station1.7 miles
- Cottingham Station3.0 miles
- Hull Station3.4 miles
About the agent
Oscars Estate Agents was formed in 2008 as a local independent estate agent covering Hull and East Yorkshire.
Our services have expanded since the companies inception and we now provide a full range of property services including valuation, residential sales, residential lettings and property management as well as mortgage advice and other financial services.
In 2017 we relocated our head office into new premises overlooking the fields at Anlaby Common following an extensive refur
Notes
Staying secure when looking for property
Ensure you're up to date with our latest advice on how to avoid fraud or scams when looking for property online.
Visit our security centre to find out moreDisclaimer - Property reference 11097722. The information displayed about this property comprises a property advertisement. Rightmove.co.uk makes no warranty as to the accuracy or completeness of the advertisement or any linked or associated information, and Rightmove has no control over the content. This property advertisement does not constitute property particulars. The information is provided and maintained by Oscars, Hull. Please contact the selling agent or developer directly to obtain any information which may be available under the terms of The Energy Performance of Buildings (Certificates and Inspections) (England and Wales) Regulations 2007 or the Home Report if in relation to a residential property in Scotland.
*This is the average speed from the provider with the fastest broadband package available at this postcode. The average speed displayed is based on the download speeds of at least 50% of customers at peak time (8pm to 10pm). Fibre/cable services at the postcode are subject to availability and may differ between properties within a postcode. Speeds can be affected by a range of technical and environmental factors. The speed at the property may be lower than that listed above. You can check the estimated speed and confirm availability to a property prior to purchasing on the broadband provider's website. Providers may increase charges. The information is provided and maintained by Decision Technologies Limited. **This is indicative only and based on a 2-person household with multiple devices and simultaneous usage. Broadband performance is affected by multiple factors including number of occupants and devices, simultaneous usage, router range etc. For more information speak to your broadband provider.
Map data ©OpenStreetMap contributors.





