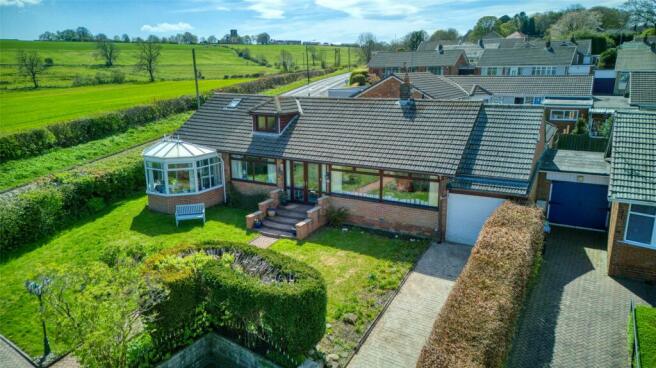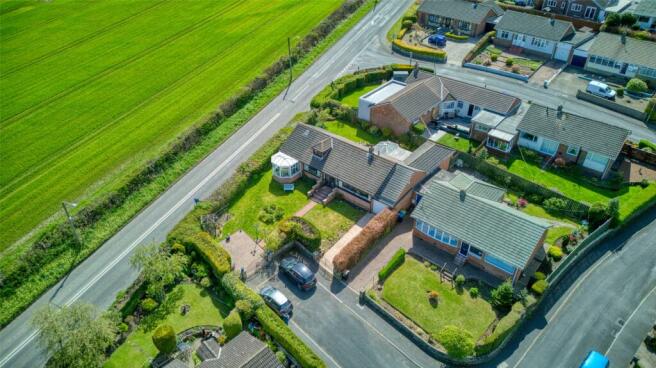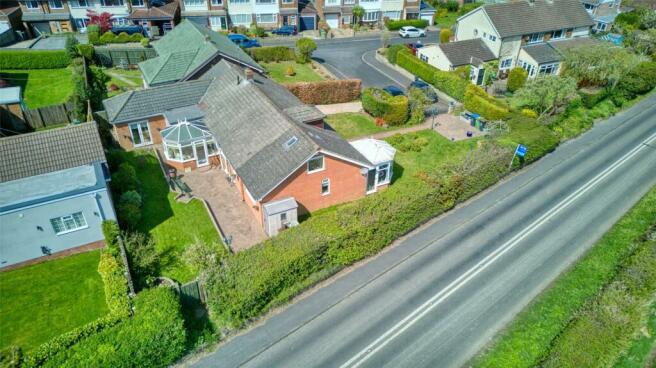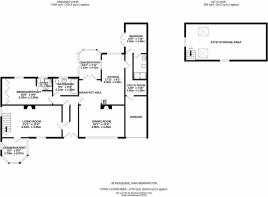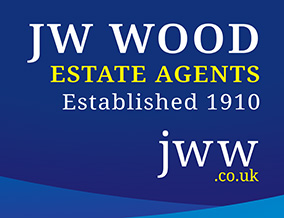
Ridgeside, Kirk Merrington, Spennymoor, DL16

- PROPERTY TYPE
Bungalow
- BEDROOMS
2
- BATHROOMS
2
- SIZE
Ask agent
- TENUREDescribes how you own a property. There are different types of tenure - freehold, leasehold, and commonhold.Read more about tenure in our glossary page.
Freehold
Key features
- Large Detached Bungalow
- Well presented inside and out
- Two bedrooms - Could be altered to more
- Ample, Secure, Off street parking
- Large Plot
- Gas Central Heating and UPVC double Glazing.
- Fine Views
Description
This property has been constructed to make the very most of its aspect with the front of the property being made up with large windows. The plot itself has the majority of the gardens to the front, and is at the head of the small cul-de-sac which means that there is ample parking - furthermore, should any buyer need to, they could increase this. The property itself has gas central heating and double glazing throughout.
The accommodation is very flexible and could be altered to accommodate more bedrooms if required however is currently arranged as follows:
A wide entrance hall at the end of the garden path, which provides access to the property. It features a large store cupboard for coats. The main living room is situated to the left and features a fireplace in marble, dual aspect windows with the main one obviously to the front. The room also gives access to not only a conservatory/garden room/ office to the front of the property but also stairs rising to the attic where a large storage space is located with a dormer window and two sky lights.
On the other side of the hallway there is a dining room which is a fine place to dine - again having a wall to wall window - as a result this room is very light and airy, as one wall has been taken down, and leads into the breakfasting area. Next up, there is a well laid out kitchen which comprises of a number of wall and base units, in white wood with worktops. The integrated appliances consist of a multi burner gas hob with extraction above and electric oven below, dishwasher and fridge, white sink with mixer tap and drainer.
There is a second conservatory/garden room next to the kitchen which looks over the rear patio and garden. Moving back through the house, the second bedroom is at the rear and accessed via a rear hallway. This room has double doors that lead onto the garden and an ensuite shower room in crisp white. The hallway leads in the other direction to the utility area and in turn the garage which has an electric up and over door.
Accessed off the main hallway is the family bathroom which features a suite in white and attractively presented tiling. The master bedroom completes the layout and features a selection of fitted wardrobes providing ample storage and an ensuite shower room/wc.
Externally the plot features family friendly gardens to the front and rear - made up predominantly with lawned sections. There is a block paved driveway and secondary off street parking section, and the patio at the rear is also block paved.
Ridgeside is a small hamlet, just outside the village of Kirk Merrington - a very desirable place to live. the village boasts a great primary school, a couple of pubs and small local shops. It is not far from Spennymoor, Ferryhill, Bishop Auckland and Shildon where a much larger selection of shops and facilities can be found.
This is a fine property that really must be viewed in person to appreciate the size and quality of the rare opportunity on offer here.
Council Tax Band D
Brochures
Web DetailsCouncil TaxA payment made to your local authority in order to pay for local services like schools, libraries, and refuse collection. The amount you pay depends on the value of the property.Read more about council tax in our glossary page.
Band: D
Ridgeside, Kirk Merrington, Spennymoor, DL16
NEAREST STATIONS
Distances are straight line measurements from the centre of the postcode- Bishop Auckland Station3.8 miles
- Shildon Station4.3 miles
- Newton Aycliffe Station4.9 miles
About the agent
JW Wood has been serving County Durham since 1910, as an independent firm of estate agents and surveyors. We offer comprehensive services on all property matterse to people who are looking for a home in an area covered by our six branches which are located at key locations throughout the North East.
We are committed to innovation, using modern technology, backed by professional, highly trained and motivated staff, to provide the very best service.
All new clients who instrut us wi
Industry affiliations

Notes
Staying secure when looking for property
Ensure you're up to date with our latest advice on how to avoid fraud or scams when looking for property online.
Visit our security centre to find out moreDisclaimer - Property reference BAO230473. The information displayed about this property comprises a property advertisement. Rightmove.co.uk makes no warranty as to the accuracy or completeness of the advertisement or any linked or associated information, and Rightmove has no control over the content. This property advertisement does not constitute property particulars. The information is provided and maintained by J W Wood, Bishop Auckland. Please contact the selling agent or developer directly to obtain any information which may be available under the terms of The Energy Performance of Buildings (Certificates and Inspections) (England and Wales) Regulations 2007 or the Home Report if in relation to a residential property in Scotland.
*This is the average speed from the provider with the fastest broadband package available at this postcode. The average speed displayed is based on the download speeds of at least 50% of customers at peak time (8pm to 10pm). Fibre/cable services at the postcode are subject to availability and may differ between properties within a postcode. Speeds can be affected by a range of technical and environmental factors. The speed at the property may be lower than that listed above. You can check the estimated speed and confirm availability to a property prior to purchasing on the broadband provider's website. Providers may increase charges. The information is provided and maintained by Decision Technologies Limited. **This is indicative only and based on a 2-person household with multiple devices and simultaneous usage. Broadband performance is affected by multiple factors including number of occupants and devices, simultaneous usage, router range etc. For more information speak to your broadband provider.
Map data ©OpenStreetMap contributors.
