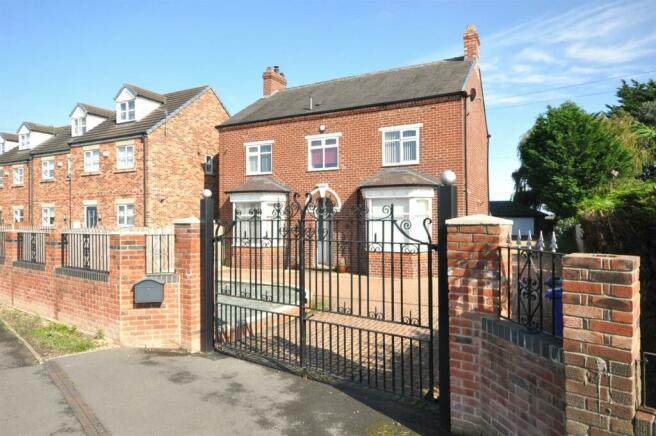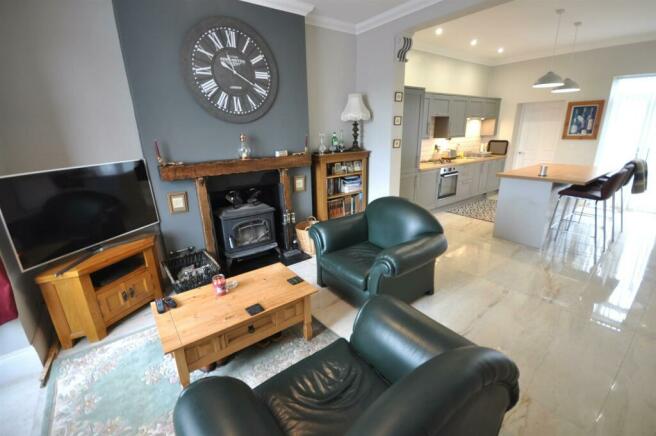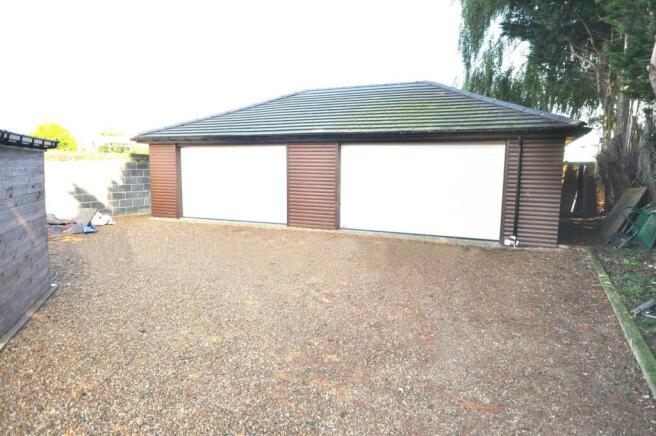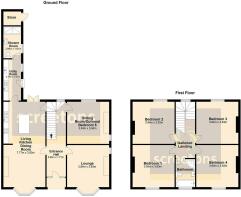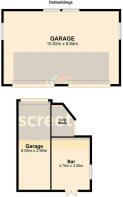Marshland Road, Moorends, Doncaster

- PROPERTY TYPE
Detached
- BEDROOMS
5
- BATHROOMS
2
- SIZE
Ask agent
- TENUREDescribes how you own a property. There are different types of tenure - freehold, leasehold, and commonhold.Read more about tenure in our glossary page.
Freehold
Key features
- FULLY REFURBISHED TO A HIGH STANDARD
- FOUR/FIVE DOUBLE BEDROOMS
- Bathroom and Shower Room
- LIVING KITCHEN DINING ROOM
- Large rear garden, Two large garages
- Garden Bar, Non estate position
- VIEWING ESSENTIAL
Description
Entrance Porch - Stone flagged steps, tiled floor and contemporary tiling to walls. Entrance downlight.
Entrance Hall - Composite front entrance door with double glazed side panels leading into a spacious hall with feature timber balustrade staircase sweeping up to a half landing and to the first floor. Radiator. Coving to ceiling. Victorian style tiled floor. Burglar alarm system. Understairs storage cupboard. Rear facing UPVC double glazed window. Doors off to all rooms.
Living/Kitchen/Dining Room - 7.77m x 3.83m (25'5" x 12'6") - Large flexible space with front facing UPVC double glazed walk-in bay window and rear facing UPVC double glazed French doors into the garden. Fitted with classic yet contemporary grey shaker style wall and base units with butchers block effect work surfaces incorporating a stainless steel sink and drainer with tiled splashbacks. Under cabinet feature lighting. Inset ceiling spotlights. Large breakfast island with matching cupboards and drawers below and lighting above. Integrated stainless steel electric oven, gas hob, extractor hood and dishwasher. Tall skirting boards and coving to ceiling. Two radiators. Marble effect tiled floor. Feature fireplace with log burner with timber mantel. Door through to the utility room.
Utility Room - 3.75m x 1.61m (12'3" x 5'3") - Fitted base units matching the kitchen, with space for washing machine/white goods under butchers block effect work surfaces with tiled splashbacks. Integrated stainless steel sink with mixer tap. Wall mounted 'Ideal' gas combi boiler. Three ceiling downlights. Extractor fan. Timber effect laminate flooring. UPVC double glazed entrance door and side facing UPVC double glazed window. Door to the shower room.
Lounge - 3.84m x 3.83m (12'7" x 12'6") - Large UPVC double glazed front facing walk-in bay window and side facing UPVC double glazed window. Electric consumer unit. Coving to ceiling. Marble effect tiled floor. Feature cast iron open fire. Radiator.
Sitting Room/Optional Bedroom Five - 3.84m x 3.84m (12'7" x 12'7") - This flexible room could easily be used as bedroom five, playroom or work from home space. Rear and side facing UPVC double glazed windows. Radiator. Brick fireplace with log burner. Coving to ceiling.
Galleried Landing - Feature arched UPVC double glazed window to the half landing. Coving to ceiling. Spindle balustrade. Doors off to all rooms.
Bedroom One - 3.83m x 3.83m (12'6" x 12'6" ) - Front facing UPVC double glazed window. Radiator. Coving to ceiling.
Bedroom Two - 3.83m x 3.83m (12'6" x 12'6") - Rear facing UPVC double glazed window. Radiator. Coving to ceiling.
Bedroom Three - 3.84m x 3.84m (12'7" x 12'7") - Rear facing UPVC double glazed window. Radiator, coving to ceiling.
Bedroom Four - 3.84m x 3.83m (12'7" x 12'6") - Front facing UPVC double glazed window. Radiator. Coving to ceiling.
Bathroom - 2.55m x 1.80m (8'4" x 5'10") - Beautifully tiled with a classic modern white suite comprising of a panelled bath with mixer tap and shower attachment, WC with concealed cistern, vanity wash basin with shaker style cupboards below and a corner shower enclosure with mains fed chrome waterfall shower head. Chrome towel radiator. Feature parquet effect laminate flooring. Four ceiling downlights. Extractor fan. Coving to ceiling. Front facing UPVC double glazed window.
Outside - The property stands behind a brick boundary wall with wrought iron gates and railings which lead onto a block paved driveway and turning area with raised gravelled bed. The driveway continues to the side and leads onto a gravelled drive, which runs full length of the plot and gives access to the two garages discretely located at the back of the plot, also providing extensive parking.
The rear garden is lawned with paved patio and metal pergola above and has access to a garden bar.
Outbuildings -
Garage One - 10.52m x 6.64m (34'6" x 21'9") - Two large remote control access doors each measuring 3.85m each. Four UPVC double glazed windows. Electric light and power installed. Space to park multiple vehicles.
Garage Two - 8.05m x 2.90m (26'4" x 9'6") - Front remote control door. Electric light and power installed.
Garden Bar - 4.75m x 3.50m (15'7" x 11'5") - Front UPVC double glazed french doors and side facing UPVC double glazed window. Electric light and power. Currently fitted as a bar but could also be used as a work from home space.
Log Store - Attached to the side of garage two and to the rear of the garden bar.
No Upward Chain Involved -
Predicted Broadband Speed - Basic 11 Mbps
Superfast 56 Mbps
Information - Moorville is located between Thorne and Moorends with junction 6 of the M18 motorway closeby, opening up the M62, M180 and A1, making Leeds, Sheffield York and Hull all easily accessible. We have two train stations, regular bus services, a selection of primary and a secondary school, lots of independent shops including Post Office, greengrocers, butchers, bakers and hairdressers to name but a few. Larger retail shops including Aldi, B & M, KFC, Lidl, McDonalds, Screwfix, Toolstation and Taco Bell. We also have Doctors, Dentists, Sports centre, Opticians and solicitors, there is literally something for everyone. If you enjoy walking we have lots of canal side walks, access to Thorne Moors and woodland areas, several fishing lakes and golf courses all on the doorstep. Moorville is also walking distance of both a secondary and primary school.
Brochures
Marshland Road, Moorends, Doncaster- COUNCIL TAXA payment made to your local authority in order to pay for local services like schools, libraries, and refuse collection. The amount you pay depends on the value of the property.Read more about council Tax in our glossary page.
- Band: D
- PARKINGDetails of how and where vehicles can be parked, and any associated costs.Read more about parking in our glossary page.
- Yes
- GARDENA property has access to an outdoor space, which could be private or shared.
- Yes
- ACCESSIBILITYHow a property has been adapted to meet the needs of vulnerable or disabled individuals.Read more about accessibility in our glossary page.
- Ask agent
Marshland Road, Moorends, Doncaster
NEAREST STATIONS
Distances are straight line measurements from the centre of the postcode- Thorne North Station0.9 miles
- Thorne South Station1.3 miles
- Hatfield & Stainforth Station3.7 miles
About the agent
Our Thorne office is prominently located on the corner of King Street and Field Road, with our own customer car park to the side and only 2 minutes drive from Junction 6 of the M18 motorway with easy access to the M180 and M62.
We really understand that moving home can be a stressful experience and we're ready to make your move a smooth and simple part of your journey. Choosing the right estate agent to work with can be difficult. After all, there are many companies you can cho
Notes
Staying secure when looking for property
Ensure you're up to date with our latest advice on how to avoid fraud or scams when looking for property online.
Visit our security centre to find out moreDisclaimer - Property reference 32630490. The information displayed about this property comprises a property advertisement. Rightmove.co.uk makes no warranty as to the accuracy or completeness of the advertisement or any linked or associated information, and Rightmove has no control over the content. This property advertisement does not constitute property particulars. The information is provided and maintained by Screetons, Thorne. Please contact the selling agent or developer directly to obtain any information which may be available under the terms of The Energy Performance of Buildings (Certificates and Inspections) (England and Wales) Regulations 2007 or the Home Report if in relation to a residential property in Scotland.
*This is the average speed from the provider with the fastest broadband package available at this postcode. The average speed displayed is based on the download speeds of at least 50% of customers at peak time (8pm to 10pm). Fibre/cable services at the postcode are subject to availability and may differ between properties within a postcode. Speeds can be affected by a range of technical and environmental factors. The speed at the property may be lower than that listed above. You can check the estimated speed and confirm availability to a property prior to purchasing on the broadband provider's website. Providers may increase charges. The information is provided and maintained by Decision Technologies Limited. **This is indicative only and based on a 2-person household with multiple devices and simultaneous usage. Broadband performance is affected by multiple factors including number of occupants and devices, simultaneous usage, router range etc. For more information speak to your broadband provider.
Map data ©OpenStreetMap contributors.
