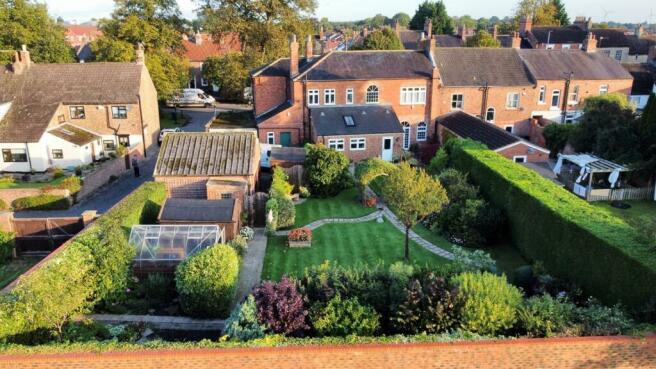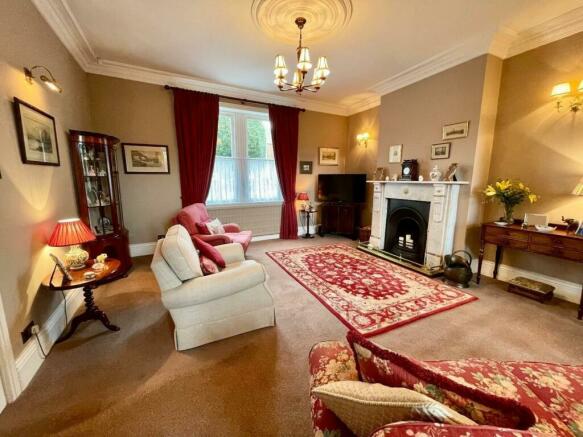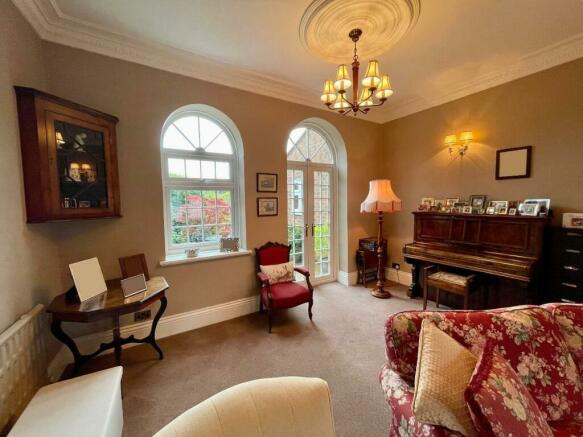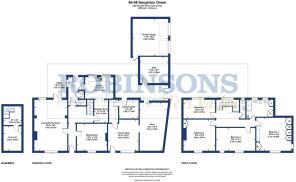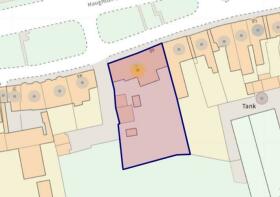
Haughton Green, Darlington, Co Durham

- PROPERTY TYPE
House
- BEDROOMS
4
- BATHROOMS
1
- SIZE
Ask agent
- TENUREDescribes how you own a property. There are different types of tenure - freehold, leasehold, and commonhold.Read more about tenure in our glossary page.
Freehold
Key features
- Spacious family home
- Lovely location
- Double garage with roller door
- Potential for a separate annex
- Pleasant South facing rear garden
- Good transport links
Description
** HIGHLY SOUGHT AFTER LOCATION ** ** EXTREMELY RARE OPPORTUNITY **
** LARGE FAMILY HOME AND FORMER SHOP ** ** POTENTIAL FOR FURTHER EXTENSION OR DEVELOPMENT SUBJECT TO RELEVANT CONSENT **
** NO ONWARD CHAIN **
An amazing opportunity to acquire this large scale property of historical and architectural significant. Built in 1901, replacing 3 cottages, this substantial property was built as a butchers shop and a large dwelling.
The shop has been made independent of the house, ideal for a teenage/granny annex subject to the relevant consent. Alternatively with the removal of a false dividing wall, the shop can be reincorporated into the house as it was initially built. It has fabulous curb appeal, nicely set back over looking the green and stands on a sizeable 0.21 acre plot. The large plot further lends itself to a further extension or development subject to the relevant consent. It has a double garage for secure parking, two large stores and a cellar.
A beautifully landscaped South facing garden is not directly overlooked to the rear giving a sense of privacy, which is so often sought, but not often found. The main house boasts outstanding accommodation designed with architectural flare and sumptuous interior design with high ceilings and period features. It features oil fired central heating, and some lovely sash style double glazed windows.
The former shop is single storey, split into three rooms, and features gas central heating via a Vokera boiler (fitted 2019).
Overall this home really is a joy, having been significantly improved by the present owners with little regard for cost, with a great deal of thought, a manner befitting to this special home, but also having so much further potential.
GROUND FLOOR
Light and airy hallway with traditional tiled flooring, giving a fabulous first impression on entrance. Two sizeable reception rooms with stunning reinstated period features which must be viewed to be fully appreciated.
Principal reception has a large lounge/family room, running front to rear which allows for both seating and dining. An immediate focus point is the Carrera Marble fireplace with open fire, lovely for those cosy nights in. There is a delightful archway with detailing between the two areas, with double glazed French doors to the rear, leading to a patio area, perfect for alfresco dining.
Right of the hallway is the impressive separate dining room featuring a cast iron fireplace, perfect to entertain family and friends. Having been extended the ground floor allows for a beautifully appointed kitchen, breakfast room and utility/w.c which add to what is an excellent amount of accommodation to the ground floor. The breakfast area is extremely versatile could be used as an office, with a pleasant open archway to the nicely presented kitchen, providing a good range of traditional units with laminate work surfaces, incorporating a sink unit with mixer tap, cooking facilities, integrated dishwasher and double glazed Velux window, as well as the rear window overlooking the garden, flooding the room with natural light.
The Utility room has further units, stainless steel sink unit with mixer tap, plumbing for washing machine, W/C and door to cellar, which houses the boiler.
FIRST FLOOR
The galleried style landing is alight filled space with stunning large arched window with enticing views over the rear garden. Four well-dressed bedrooms can be found on this floor, all in excellent decorative order, light and airy with high ceilings and two bedrooms with large fitted wardrobes. Generous family bathroom with panelled bath, separate shower cubicle providing fully pumped shower, basin, W/C, bidet, and cupboard housing the domestic hot water cylinder. Separate W/C also to this floor comprise W/C and basin.
EXTERNALLY
This property commands a generous site, with pleasant views over the green to the front. It lies within easy reach of local shops, amenities and schooling along with transport links to the A1(M) & A66. The beautifully tended rear garden will certainly not fail to impress having that favourable South aspect thus gaining majority of the afternoon sun with a special blend of ambience and privacy overlooking fields. It is predominantly laid to lawn with private patio areas, stone trough water feature, large rainwater tank, two outside taps, greenhouse and shed with power and mature flowering borders. There are two further large stores perfect for a DIY enthusiast and additional hardstanding for one vehicle accessed by double gates also double garage with two electric roller doors, lighting and power and separate W/C.
FORMER BUTCHERS SHOP, stands to the right of the main dwelling, gives so much potential, either separate or reincorporated to the main house. It has a gas instant water heater and split into three separate areas, former shop front, separate store room, with passage housing traditional AGA, leading to a potential kitchen/store.
Please Note: Council tax band A. Freehold basis. EPC rating Band F
Please contact Smith & Friends to arrange a viewing (formerly Robinsons Tees Valley)
Main House -
Entrance Hallway -
Lounge/Family Room - 4.81 x 7.45 (15'9" x 24'5") -
Dining Room - 4.55 x 3.95 (14'11" x 12'11") -
Kitchen - 4.14 x 3.03 (13'6" x 9'11") -
Breakfast Room - 3.19 x 3.35 (10'5" x 10'11") -
Utility Room - 3.16 x 2.28 (10'4" x 7'5") -
Cellar - to follow x 2.56 (to follow x 8'4") -
First Floor Landing -
Bedroom One - 5.13 x 4.56 (16'9" x 14'11") -
Bedroom Two - 5.70 x 3.34 (18'8" x 10'11") -
Bedroom Three - 4.96 x 4.57 (16'3" x 14'11") -
Bedroom Four - 4.63 x 2.74 (15'2" x 8'11") -
Bathroom/W.C - 3.61 x 2.90 (11'10" x 9'6") -
Separate W/C -
Front Elevation -
Rear Garden -
Store One - 2.26 x 3.69 (7'4" x 12'1") -
Store Two - 3.84 x 4.10 (12'7" x 13'5") -
Double Garage - 5.38 x 5.08 (17'7" x 16'7") -
Former Butchers Shop -
Former Shop Front - 3.92 x 7.03 (12'10" x 23'0") -
Separate Store Room - 4.62 x 4.53 (15'1" x 14'10") -
Potential Kitchen/Store - 2.85 x 2.74 (9'4" x 8'11") -
Brochures
Haughton Green, Darlington, Co DurhamCouncil TaxA payment made to your local authority in order to pay for local services like schools, libraries, and refuse collection. The amount you pay depends on the value of the property.Read more about council tax in our glossary page.
Band: A
Haughton Green, Darlington, Co Durham
NEAREST STATIONS
Distances are straight line measurements from the centre of the postcode- North Road Station1.3 miles
- Darlington Station1.6 miles
- Dinsdale Station2.7 miles
About the agent
Smith & Friends Estate Agents, formerly Robinsons Tees Valley are a highly reputable firm of independent residential estate agents which has established its position as one of the leading estate agents in the Tees Valley with 5 offices based in Darlington, Stockton, Middlesbrough, Ingleby Barwick & Hartlepool.
We provide a wealth of knowledge in all property matters covering sales, lettings, property management, auctions, EPCs, conveyanci
Industry affiliations


Notes
Staying secure when looking for property
Ensure you're up to date with our latest advice on how to avoid fraud or scams when looking for property online.
Visit our security centre to find out moreDisclaimer - Property reference 32631085. The information displayed about this property comprises a property advertisement. Rightmove.co.uk makes no warranty as to the accuracy or completeness of the advertisement or any linked or associated information, and Rightmove has no control over the content. This property advertisement does not constitute property particulars. The information is provided and maintained by Smith & Friends Estate Agents, Darlington. Please contact the selling agent or developer directly to obtain any information which may be available under the terms of The Energy Performance of Buildings (Certificates and Inspections) (England and Wales) Regulations 2007 or the Home Report if in relation to a residential property in Scotland.
*This is the average speed from the provider with the fastest broadband package available at this postcode. The average speed displayed is based on the download speeds of at least 50% of customers at peak time (8pm to 10pm). Fibre/cable services at the postcode are subject to availability and may differ between properties within a postcode. Speeds can be affected by a range of technical and environmental factors. The speed at the property may be lower than that listed above. You can check the estimated speed and confirm availability to a property prior to purchasing on the broadband provider's website. Providers may increase charges. The information is provided and maintained by Decision Technologies Limited.
**This is indicative only and based on a 2-person household with multiple devices and simultaneous usage. Broadband performance is affected by multiple factors including number of occupants and devices, simultaneous usage, router range etc. For more information speak to your broadband provider.
Map data ©OpenStreetMap contributors.
