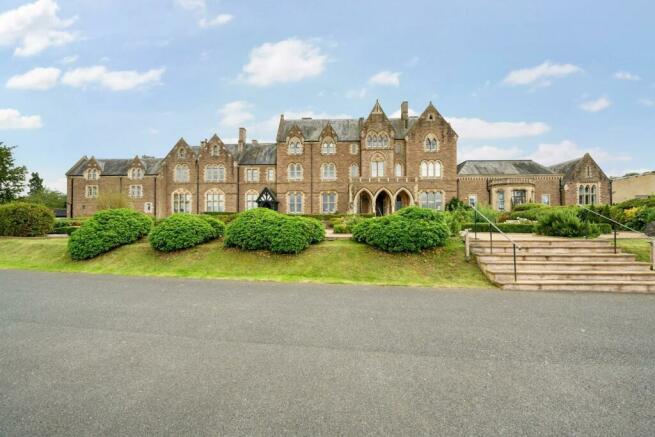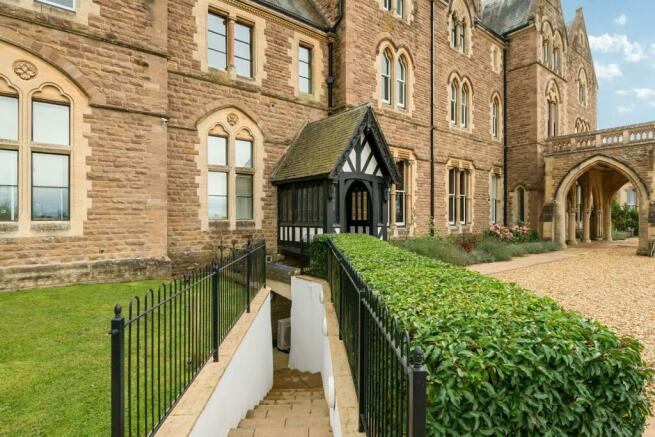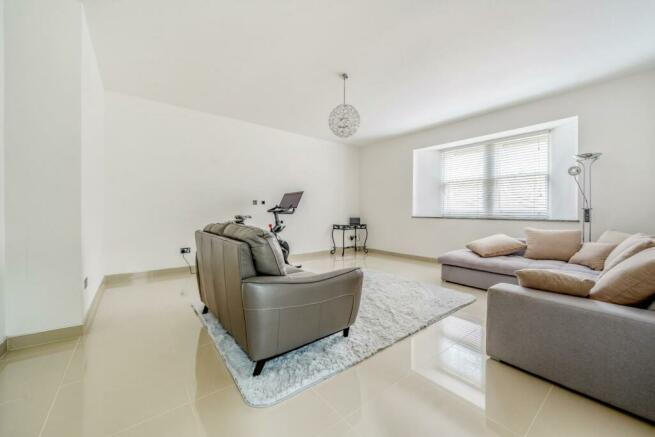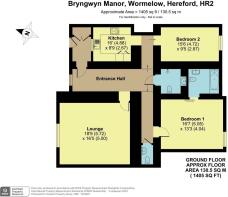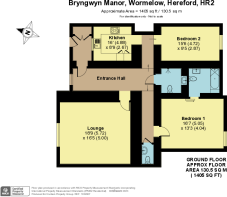Bryngwyn Manor, Wormelow, Hereford, HR2 8EQ

- PROPERTY TYPE
Apartment
- BEDROOMS
2
- BATHROOMS
2
- SIZE
1,405 sq ft
131 sq m
Key features
- Two large double bedrooms., master with en suite
- Fully fitted kitchen with appliances.
- Large spacious sitting room.
- Wet room and separate cloak room with WC.
- Tiled floors throughout with under floor heating.
- Allocated and visitor parking.
- Communal gardens.
- Ideal lock and leave or Airbnb/rental unit
- Air source heat pump and under floor heating
Description
Situation - Bryngwyn Manor, a superb Victorian Gothic Manor House is situated approximately six miles from Hereford, 10 miles from Ross on Wye and 11 miles from Monmouth. The property is also convenient to the M50, leading to the M5 and A40 dual carriageway linked to the M4. Immediately adjacent to Bryngwyn Manor is Hunter's Lodge, a residential care home with to the rear inside open countryside and far-reaching views. Wormelow itself offers The Tump Public House/Restaurant and a well-equipped local store, church and regular bus service.
Description - Originally commissioned by Sir James Rankin, an international shipping and trade magnate who inherited the Bryngwyn Estate. In 1868 he had built himself in the words of the time “a magnificent mansion delightfully situated and commanding one of the most extensive views in Herefordshire and perhaps one of the finest landscapes in England”. It was here, Sir James brought up his family and became one of Hereford's largest private benefactors.
During the war, the army was stationed at Bryngwyn. Indeed Italian prisoners of war were housed there and worked on nearby farms and in the construction of the church at Hoarwithy.
It is Grade ll listed and in recent years has been extensively and painstakingly restored, retaining its fabulous original features including many marble columns, wooden doors and floors, stone archways, stained glass windows and gargoyles and now provides luxury apartment living to the central section with the east and west wings providing separate family homes with large private gardens.
The basement apartment offers a rare opportunity to purchase a beautifully appointed two bedroom apartment. Ideal as a lock and leave or investment opportunity, Airbnb/rental unit. Fully tiled throughout for ease of maintenance along with the use of communal gardens and with allocated parking and additional visitor spaces.
With ,ore details and with approximate measurements, the property comprises:-
To The Far Left Of The Main Entrance - Steps down with automatic lighting leading to an
Enclosed Entrance Porch - With wide half glazed door leading to entrance hall with tiled floor, cupboard housing Ecodan renewable heating technology, electric boiler and shelving, recess ceiling spotlighting. Part glazed door to
Entrance Hall - With obscure glazed window to front elevation. Recess ceiling spotlighting, tiled floor, mood lighting, wooden panelling and door to
Sitting Room - Again with tiled floor, obscure glazed window to front elevation. Central ceiling light.
Rear Hall - With recess ceiling spotlighting, tiled floor, doors to
Cloakroom - Half glazed door, half tiled walls, low level WC, wall-hung wash hand basin, towel rail, mirror, tiled floor.
Master Bedroom - With obscure glazed window to rear elevation. Central ceiling light, feature exposed stone wall, obscure glazed sliding door to
En Suite Bathroom - With fully tiled floor and walls. Low level WC. Wall-hung wash hand basin with drawers beneath, ladder style towel radiator. Recessed ceiling spotlighting. Bath with shower off taps.
From the rear hall access to
Wet Room - Fully tiled with recessed wash hand basin with inset mirror. Low level WC. Ladder style towel rail, recess ceiling spotlights.
Bedroom Two - With window to elevation, central ceiling light, tiled floor, half obscure glazed door.
Kitchen - Fitted with a range of white fronted wall and base units with grey marble effect work surfaces. Polycarbon sink unit with mixer tap over. Obscure glazed window overlooking entrance hall. Eco induction hob with Logic extractor over. Built-in Beko combi oven and microwave with Beko oven below. Built-in fridge and freezer, built-in dishwasher and washer dryer. Recessed spotlights. Half tiled walls.
Outside - The communal gardens form a very special feature to the property being extensively lawned with clothes drying area. To the front of the property is extensive car parking with allocated and visitor parking. There is also a very pleasant landscaped terrace with seating areas from which to enjoy the superb far reaching views.
Local Authority - The Herefordshire Council Tax band C
Services And Service Charge - Mains electricity, private water and drainage, LPG, service charge £1010 per annum
Brochures
Bryngwyn Manor, Wormelow, Hereford, HR2 8EQ- COUNCIL TAXA payment made to your local authority in order to pay for local services like schools, libraries, and refuse collection. The amount you pay depends on the value of the property.Read more about council Tax in our glossary page.
- Band: C
- PARKINGDetails of how and where vehicles can be parked, and any associated costs.Read more about parking in our glossary page.
- Yes
- GARDENA property has access to an outdoor space, which could be private or shared.
- Ask agent
- ACCESSIBILITYHow a property has been adapted to meet the needs of vulnerable or disabled individuals.Read more about accessibility in our glossary page.
- Ask agent
Energy performance certificate - ask agent
Bryngwyn Manor, Wormelow, Hereford, HR2 8EQ
NEAREST STATIONS
Distances are straight line measurements from the centre of the postcode- Hereford Station6.6 miles
About the agent
Hunters started in 1992, founded on the firm principles of excellent customer service, pro-activity and achieving the best possible results for our customers. These principles still stand firm and we are today one of the UK's leading estate agents with over 200 branches throughout the country. Our ambition is to become the UK's favourite estate agent and by keeping the customer at the very heart of our business, we firmly believe we can achieve this.
WHAT MAKES US DIFFERENT TO OTHER AGE
Notes
Staying secure when looking for property
Ensure you're up to date with our latest advice on how to avoid fraud or scams when looking for property online.
Visit our security centre to find out moreDisclaimer - Property reference 32631122. The information displayed about this property comprises a property advertisement. Rightmove.co.uk makes no warranty as to the accuracy or completeness of the advertisement or any linked or associated information, and Rightmove has no control over the content. This property advertisement does not constitute property particulars. The information is provided and maintained by Hunters, Hereford. Please contact the selling agent or developer directly to obtain any information which may be available under the terms of The Energy Performance of Buildings (Certificates and Inspections) (England and Wales) Regulations 2007 or the Home Report if in relation to a residential property in Scotland.
*This is the average speed from the provider with the fastest broadband package available at this postcode. The average speed displayed is based on the download speeds of at least 50% of customers at peak time (8pm to 10pm). Fibre/cable services at the postcode are subject to availability and may differ between properties within a postcode. Speeds can be affected by a range of technical and environmental factors. The speed at the property may be lower than that listed above. You can check the estimated speed and confirm availability to a property prior to purchasing on the broadband provider's website. Providers may increase charges. The information is provided and maintained by Decision Technologies Limited. **This is indicative only and based on a 2-person household with multiple devices and simultaneous usage. Broadband performance is affected by multiple factors including number of occupants and devices, simultaneous usage, router range etc. For more information speak to your broadband provider.
Map data ©OpenStreetMap contributors.
