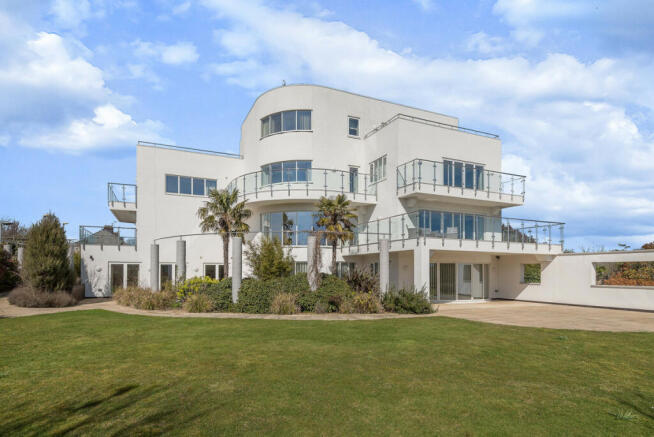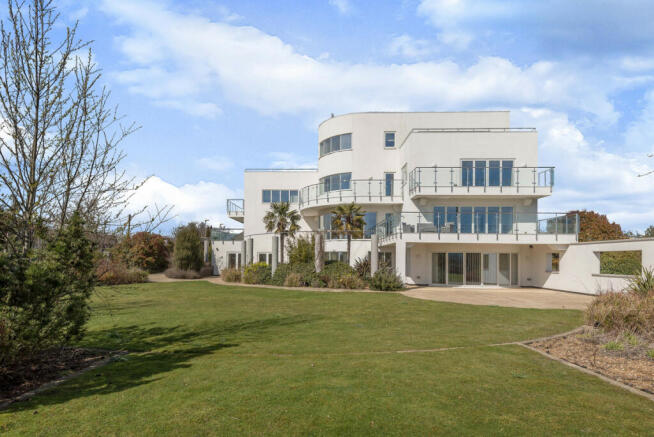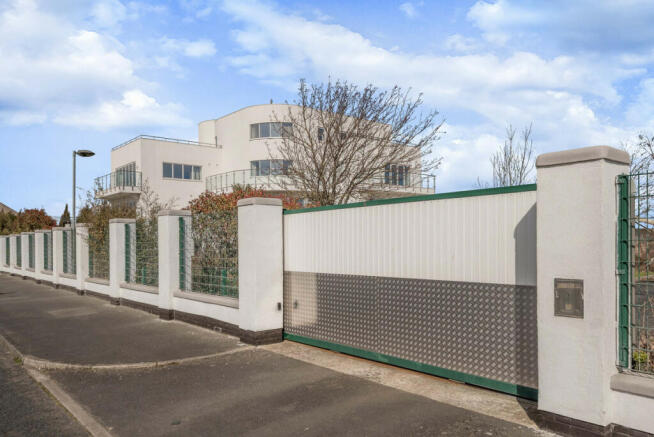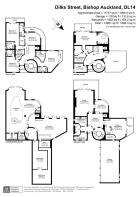
Dilks Street, Bishop Auckland, DL14

- PROPERTY TYPE
Detached
- BEDROOMS
5
- BATHROOMS
5
- SIZE
13,300 sq ft
1,236 sq m
- TENUREDescribes how you own a property. There are different types of tenure - freehold, leasehold, and commonhold.Read more about tenure in our glossary page.
Freehold
Key features
- Swimming pool
- Lift access all floors
- 6 Car Garage
- Potential Opportunity for - Boutique retreat
- Bar
- Cinema
- Games room
- Jacuzzi, Steam room, Sauna
Description
REF: HAROS
The lower ground Level is dedicated to health, relaxation and enjoyment. In the leisure complex, there is an award-winning indoor heated swimming pool, an adjoining jacuzzi that has discreet glow-in-the-dark tiling giving an incredible tranquil glow in the evenings, a sauna, dual changing rooms fitted with two bathrooms and has direct access to the sports court and landscaped gardens. The entertainment suite is separated from the leisure complex by glass panels and glazed double doors. The entertainment suite is fitted with a bar, cinema projector, games room and dance floor with mood lighting perfect for entertaining guests.
The entrance is located on the ground level, giving you access to a walk-in cloakroom, a large utility room and a downstairs WC. Then you have a predominant hallway that provides access to a lift and an incredible bespoke spiral staircase accessing all levels of the property. Flooring throughout is Jerusalem lime stone, with underfloor heating adding to the thought process of keeping low maintenance of such a magnitude of a property.
You have 2 large reception rooms, one largely sized room with bi folding patio doors leading onto the balcony with panoramic views of Brusselton. Then you have connecting double doors leading through to the sunroom with curved full height windows and a patio door connecting to the balcony.
The open planned kitchen dining room occupies the south-west corner of the property and is fitted with a bespoke range of units by the famous Terrance Hardy at Barnard Castle with a Falcon range style oven, integrated fridge/freezer, dishwasher, microwave and shaped granite working surfaces with a twin bowl insert sink. There is also patio doors leading to the balcony and access to a rear hallway and a door to the 6-car garage.
On the first level there is a spacious landing offering access to four luxurious generously sized bedroom suites all with high end bathrooms and dressing rooms. All bathrooms have Jerusalem lime stone flooring to match the flooring throughout and they are fitted with white Duravit sanitary wear and have shower sections with fitted sun showers and self-tanning UV panels.
The Penthouse Suite is located at the top of Tindale Towers, which benefits from 2 private balcony spaces, one with bi folding doors to enjoy the outstanding panoramic views perfect for watching the sun set over Brusselton. The Penthouse Suite offers a spacious his and hers dressing room, a lounge area, a lavish ensuite with a large circular bath, his and hers dual sink and double sun shower enclosed with dual sun showers and self-tanning UV panels. There is also a large office area/study room.
Tindale Towers is also equipped with an air filtration system that expels the used air and smartly modifies the fresh air to the right ambient temperature.
Externally
The property has an entrance and exit accessed via electric gates with a wrap-around driveway. The driveway has extensive parking and a six-car garage with electric doors. Sweeping gardens that have been landscaped and carefully positioned tree shrubs with a distinctly Mediterranean feel and yet still offering a great deal of privacy whilst relaxing or enjoying the outdoor spaces. Additionally you have a sports court perfect for entertaining guests on those beautiful sunny days.
For more information on Tindale Towers and to reserve your spot at the open house, please get in touch. Thank you.
- COUNCIL TAXA payment made to your local authority in order to pay for local services like schools, libraries, and refuse collection. The amount you pay depends on the value of the property.Read more about council Tax in our glossary page.
- Ask agent
- PARKINGDetails of how and where vehicles can be parked, and any associated costs.Read more about parking in our glossary page.
- Yes
- GARDENA property has access to an outdoor space, which could be private or shared.
- Yes
- ACCESSIBILITYHow a property has been adapted to meet the needs of vulnerable or disabled individuals.Read more about accessibility in our glossary page.
- Ask agent
Dilks Street, Bishop Auckland, DL14
Add an important place to see how long it'd take to get there from our property listings.
__mins driving to your place
Get an instant, personalised result:
- Show sellers you’re serious
- Secure viewings faster with agents
- No impact on your credit score
About Tyron Ash International Real Estate, London
Berkeley Square House Berkeley Square, London, W1J 6BE


Your mortgage
Notes
Staying secure when looking for property
Ensure you're up to date with our latest advice on how to avoid fraud or scams when looking for property online.
Visit our security centre to find out moreDisclaimer - Property reference RX247389. The information displayed about this property comprises a property advertisement. Rightmove.co.uk makes no warranty as to the accuracy or completeness of the advertisement or any linked or associated information, and Rightmove has no control over the content. This property advertisement does not constitute property particulars. The information is provided and maintained by Tyron Ash International Real Estate, London. Please contact the selling agent or developer directly to obtain any information which may be available under the terms of The Energy Performance of Buildings (Certificates and Inspections) (England and Wales) Regulations 2007 or the Home Report if in relation to a residential property in Scotland.
*This is the average speed from the provider with the fastest broadband package available at this postcode. The average speed displayed is based on the download speeds of at least 50% of customers at peak time (8pm to 10pm). Fibre/cable services at the postcode are subject to availability and may differ between properties within a postcode. Speeds can be affected by a range of technical and environmental factors. The speed at the property may be lower than that listed above. You can check the estimated speed and confirm availability to a property prior to purchasing on the broadband provider's website. Providers may increase charges. The information is provided and maintained by Decision Technologies Limited. **This is indicative only and based on a 2-person household with multiple devices and simultaneous usage. Broadband performance is affected by multiple factors including number of occupants and devices, simultaneous usage, router range etc. For more information speak to your broadband provider.
Map data ©OpenStreetMap contributors.





