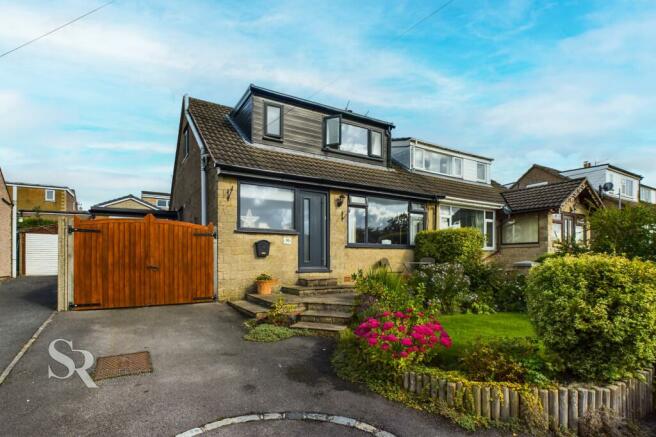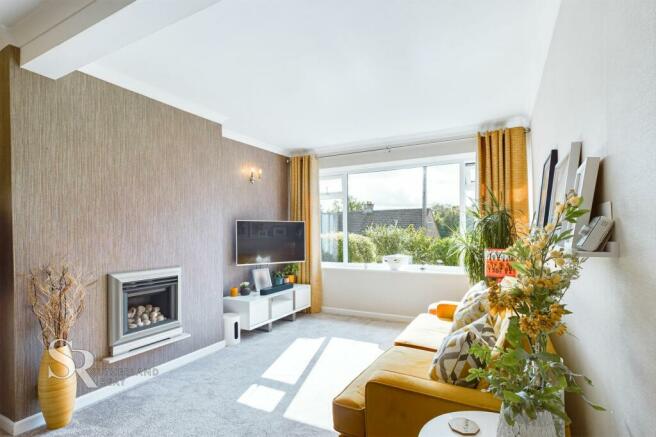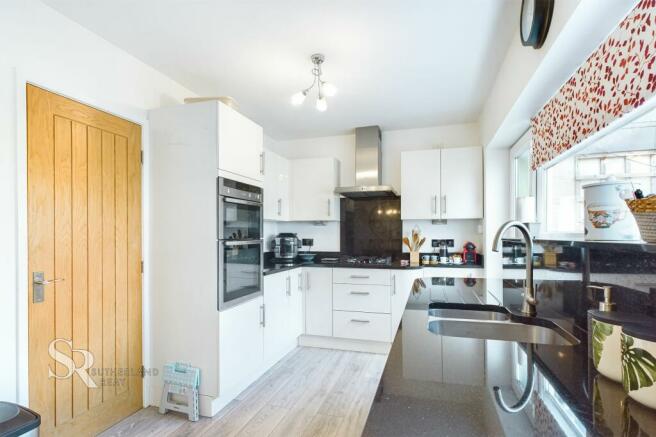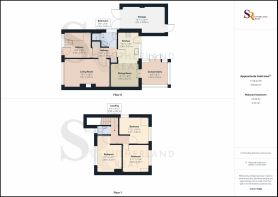
Bagshawe Avenue, Chapel-En-Le-Frith, SK23

- PROPERTY TYPE
Semi-Detached Bungalow
- BEDROOMS
3
- BATHROOMS
1
- SIZE
1,001 sq ft
93 sq m
- TENUREDescribes how you own a property. There are different types of tenure - freehold, leasehold, and commonhold.Read more about tenure in our glossary page.
Freehold
Key features
- Bathroom & WC
- Two Receptions
- Updated Kitchen with dining area
- Spacious Entrance Hall
- Low Maintenance Garden
- Bespoke Decor with a plush feel
- Semi-detached Freehold
Description
Entering through the front door, you are greeted by a spacious entrance hall, leading you to the main living areas. The property features two charming reception rooms, providing ample space for entertaining guests or enjoying quality family time. The updated kitchen, complete with a dining area, is a true highlight, offering a modern and inviting space to prepare and enjoy meals. The bespoke decor throughout the property creates a plush feel, adding a touch of sophistication to every room. Additionally, there is a well-appointed bathroom and separate WC, ensuring convenience and practicality for the whole family.
Step outside into the attractive outside space that surrounds the property. The beautiful kerb-side appeal is enhanced by the tarred driveway and an additional single parking space, providing hassle-free parking for multiple vehicles. The combination of the well-maintained lawn and flower bed garden adds a vibrant touch of nature to the surroundings. The low-maintenance back garden area is thoughtfully created, featuring flower boxes, plants, a pergola, and artificial grass, creating a serene and inviting atmosphere. Accessed from the garage, kitchen, and conservatory, the private garden space is an ideal setting for alfresco dining, relaxation, or enjoying quality time with loved ones. Furthermore, the single garage, located behind the garden gates, ensures secure storage for vehicles or additional belongings.
Boasting a desirable location, superior interior design, and delightful outside space, this property offers the perfect blend of comfort and style. With its abundance of features and impeccable attention to detail, this semi-detached freehold home presents a rare opportunity for discerning buyers seeking a truly remarkable living experience. Don't miss your chance to call this stunning property your own. EPC Rating D.
EPC Rating: D
Entrance Hall
A spacious and welcoming area. Open stair case to first floor. Carpet flooring and front aspect uPVC window and door. Bespoke wall paper. A storage cupboard and coat closet down the short passage to the bathroom, kitchen and lounge.
Lounge
A sunny room also spacious with carpet flooring and front aspect uPVC window. Bespoke wallpaper create a feature wall with gas fire place as focal point.
Kitchen
A kitchen with separate dining area. White floor and wall cupboards and modern quarts counter tops. Laminate flooring. Integrated washing machine, dishwasher, Neff double eye level ovens and gas hob stove. Rear aspect uPVC window and uPVC door to garden.
Dining Area
Open plan to the kitchen with laminate flooring. French doors to the conservatory.
Conservatory
Polycarbonate roof with French doors from the dining area. The conservatory also has French doors to the garden. Lovely addition to the garden and home.
Shower Room
The shower room has a walk-in shower with glass shower door, vinyl flooring and side aspect uPVC window.
Landing
First floor landing with carpet flooring. Leads to bedrooms and WC.
WC
Installed with bespoke wallpaper and wall panelling giving it a plush feel. Front aspect uPVC window with bi-fold door.
Main Bedroom
Spacious room with carpet flooring and bespoke wallpaper creating a feature wall. Front aspect uPVC window.
Bedroom Two
Double room with rear aspect uPVC window and carpet flooring. Decorated with bespoke wallpaper.
Bedroom Three
Double room with carpet flooring and rear aspect uPVC window.
Garage
Single lockup garage with gated driveway and door leading to the back garden.
Front Garden
Attractive curb side appeal with a tarred driveway and an additional single parking space created. Combination of a lawned and flower bed garden.
Rear Garden
Low maintenance area beautifully installed with flower boxes and plants, pergola and artificial grass. Accessed from the garage, kitchen and conservatory. Lovely and private space.
Parking - Driveway
Tarred driveway and additional single parking space.
Parking - Garage
Single garage behind the garden gates to the front aspect of the house.
Brochures
Brochure 1Council TaxA payment made to your local authority in order to pay for local services like schools, libraries, and refuse collection. The amount you pay depends on the value of the property.Read more about council tax in our glossary page.
Band: C
Bagshawe Avenue, Chapel-En-Le-Frith, SK23
NEAREST STATIONS
Distances are straight line measurements from the centre of the postcode- Chapel-en-le-Frith Station0.9 miles
- Chinley Station1.3 miles
- Dove Holes Station2.3 miles
About the agent
Sutherland Reay, Chapel-en-le-Frith
Ashby House, 17-19 Market Street, Chapel-en-le-Frith, High Peak, SK23 0HP

Formed in 2010, we are now firmly established as the High Peak's most successful agent.
Company ProfileWith prominent high street offices in Chapel-en-le-Frith and New Mills we're perfectly positioned to cover the entire High Peak and A6 corridor from Buxton to Stockport! We pride ourselves in the fact that much of our business comes from referrals, recommendations and repeat business from our previous clien
Notes
Staying secure when looking for property
Ensure you're up to date with our latest advice on how to avoid fraud or scams when looking for property online.
Visit our security centre to find out moreDisclaimer - Property reference e48ced92-75ba-4ad0-9a7e-77e340a9e0f3. The information displayed about this property comprises a property advertisement. Rightmove.co.uk makes no warranty as to the accuracy or completeness of the advertisement or any linked or associated information, and Rightmove has no control over the content. This property advertisement does not constitute property particulars. The information is provided and maintained by Sutherland Reay, Chapel-en-le-Frith. Please contact the selling agent or developer directly to obtain any information which may be available under the terms of The Energy Performance of Buildings (Certificates and Inspections) (England and Wales) Regulations 2007 or the Home Report if in relation to a residential property in Scotland.
*This is the average speed from the provider with the fastest broadband package available at this postcode. The average speed displayed is based on the download speeds of at least 50% of customers at peak time (8pm to 10pm). Fibre/cable services at the postcode are subject to availability and may differ between properties within a postcode. Speeds can be affected by a range of technical and environmental factors. The speed at the property may be lower than that listed above. You can check the estimated speed and confirm availability to a property prior to purchasing on the broadband provider's website. Providers may increase charges. The information is provided and maintained by Decision Technologies Limited.
**This is indicative only and based on a 2-person household with multiple devices and simultaneous usage. Broadband performance is affected by multiple factors including number of occupants and devices, simultaneous usage, router range etc. For more information speak to your broadband provider.
Map data ©OpenStreetMap contributors.





