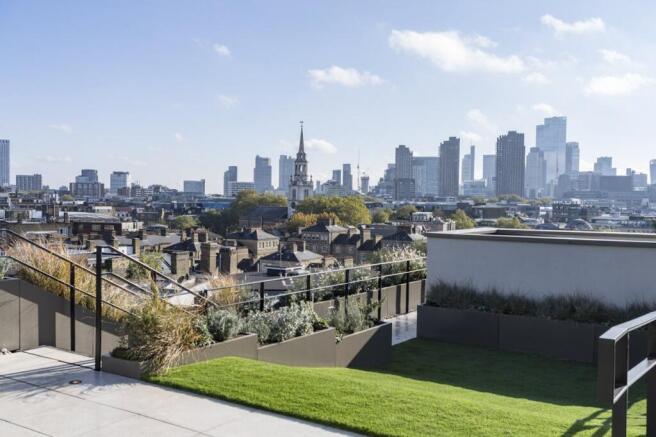Office to lease
The Waterman, 151 Farringdon Road, Farringdon, EC1R 3AF
- SIZE AVAILABLE
5,622-27,450 sq ft
522-2,550 sq m
- SECTOR
Office to lease
Lease details
- Lease available date:
- Now
- Lease type:
- Long term
Key features
- Former Victorian Warehouse
- Located on island site in Farringdon
- 4,000 Sq Ft communal reception lobby with business lounge and meeting room suites
- 3,000 Sq Ft communal roof terrace
- 6 private roof terraces throughout the building
- High quality refurbishment
- Air-conditioning
- Modern suspended lighting
- Net zero development powered by renewable energy
- Reduced carbon usage by retaining the original structure
Description
Introducing The Waterman. Designed by Alfred Waterman, refined by Fathom Architects.
Nestled in the heart of London’s vibrant Farringdon and just a hop, skip and jump away (5 minutes, to be exact) from the Elizabeth line, The Waterman is a Victorian warehouse that blends old-world charm with modern amenities.
Spanning 70,000 sq ft with 10,000 sq ft floorplates, this exquisite office development is a sanctuary where inspiration will truly thrive.
Every inch of The Waterman resonates with timeless elegance and resplendent charm. Immerse yourself in opulent interiors adorned with exquisite details.
Location
Step outside the wonder of The Waterman and you’ll find even more excitement and entertainment. From bars and restaurant along Exmouth Market to peaceful pubs, picnic spots by Clerkenwell Green, there are green spaces, gardens, and gyms galore to make every day a good day at this office.
Farringdon, the only transport hub serviced by the Elizabeth Line, London Underground and Thameslink is just five minutes walk. So whether it’s a short dash across London, or you’re coming in from further afield, the countless connections and key stations in walking distance mean you’re perfectly placed and never far away.
Brochures
The Waterman, 151 Farringdon Road, Farringdon, EC1R 3AF
NEAREST STATIONS
Distances are straight line measurements from the centre of the postcode- Farringdon Station0.3 miles
- Chancery Lane Station0.4 miles
- Barbican Station0.6 miles
Notes
Disclaimer - Property reference 181646-2. The information displayed about this property comprises a property advertisement. Rightmove.co.uk makes no warranty as to the accuracy or completeness of the advertisement or any linked or associated information, and Rightmove has no control over the content. This property advertisement does not constitute property particulars. The information is provided and maintained by Compton, London. Please contact the selling agent or developer directly to obtain any information which may be available under the terms of The Energy Performance of Buildings (Certificates and Inspections) (England and Wales) Regulations 2007 or the Home Report if in relation to a residential property in Scotland.
Map data ©OpenStreetMap contributors.






